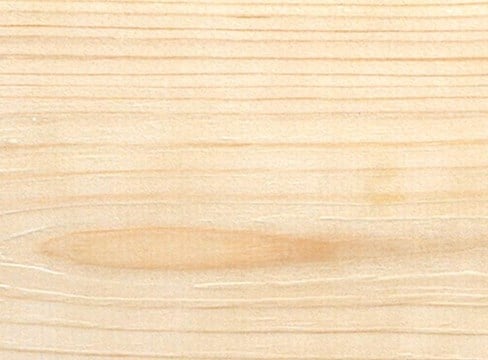Large load-bearing structures in wood

During the 19th and early 20th century, various new construction materials were developed, such as steel, reinforced concrete, glulam and other engineered wood products. The cost of materials was often the main part of the budget, while labour costs were negligible. The new calculation models developed at the time were aimed at optimising the dimensions of the load-bearing structure.
During the latter half of the 20th century, labour became the primary cost in all forms of construction. In order to reduce labour costs, the constituent parts of the structural frame were made simpler and less demanding. However, as a consequence of IT advances such as CAD software and 3-D simulations, we can now once again optimise the shape and dimensions of the structural frame. These developments also mean that the load-bearing structure can be left exposed and employed as a means of architectural expression.
Different load-bearing systems
A load-bearing structure can be designed with material efficiency in mind, while also being given a shape that effectively distributes the loads to which the building is subjected. Correctly designing the cross-section of the constituent parts also contributes to effective load distribution.
The simplest load-bearing system is beams on posts. However, requirements for stability against side loads and wind often lead to other solutions for load-bearing structures in wood with large spans.
Arches are a highly efficient shape. For buildings with large spans, however, the preference is usually for portals, normally in large dimensions. Beams can be made slimmer by supporting them with stays to create trusses. They can also be fitted with lateral ties. It is essential to study the points of intersection in detail to ensure that such structures are both effective and aesthetically attractive.
Various structural components, floor structures, walls and so on often use sheet material to create a surface. Incorporating this into the load-bearing structure can make extremely efficient use of materials. Sheet materials and fixings used in the load-bearing structure must comply with specific quality standards regarding strength and durability, placing higher demands on the manufacture. The opposite option is solid panels and sheets made from low-quality wood bonded together mechanically or with glue. These can be used as simple load-bearing and stabilising structural components, for example for roofs and walls in halls, or to provide surface load-bearing in composite structures. A cylindrical or spherical shell is also an effective surface load-bearing structure if designed correctly. It can be built as a network of stays and nodes or using sheets joined together.
Material properties
Wood has many advantages over other construction materials – high strength in relation to its weight, easy handling, low construction costs, multiple eco-benefits, and so on. With modern wood construction techniques it is possible and often advantageous to build even large structures in wood. The material properties of wood are crucial when designing the load-bearing structure.
Composition of the tree trunk
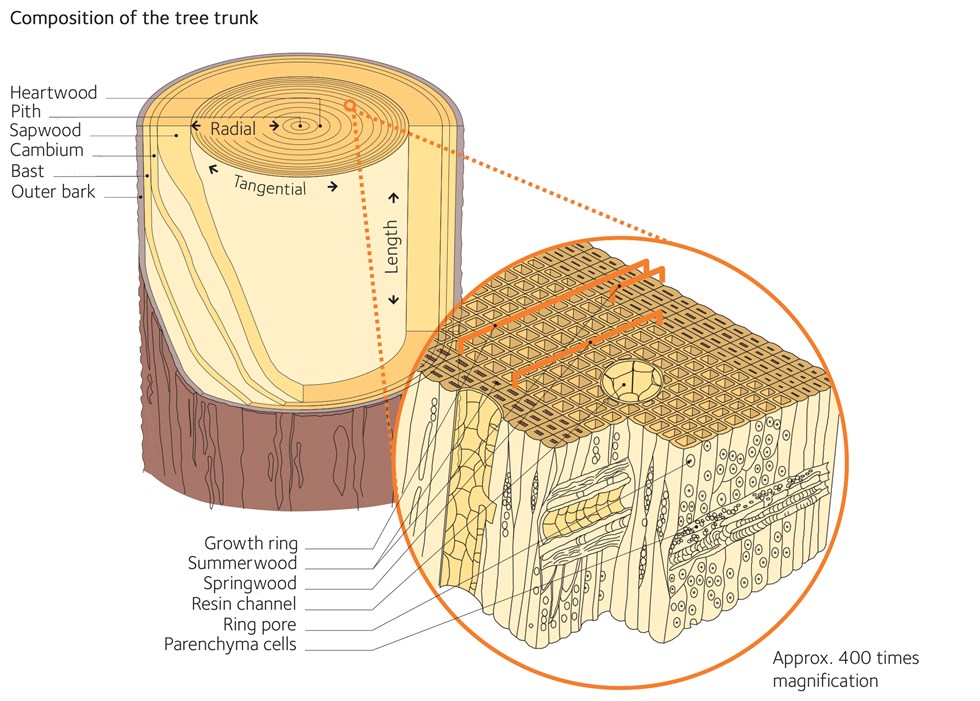
Wood is anisotropic, which means that its properties are different in different directions; there can be growth defects that impair the strength and the material is affected by moisture fluctuations and the duration of the load. In relation to its weight, the tensile strength of wood fibre is comparable with high strength steel, as long as the timber is of good quality, so that the wood fibres are not disrupted by knots and other defects. Strength and hardness is at least five times higher along the length of the fibres than it is perpendicular to them. If a wooden structure does have to be placed under stresses perpendicular to the fibres, the effect can be countered by reinforcing with steel fixings or an intermediate layer of a harder wood such as oak.
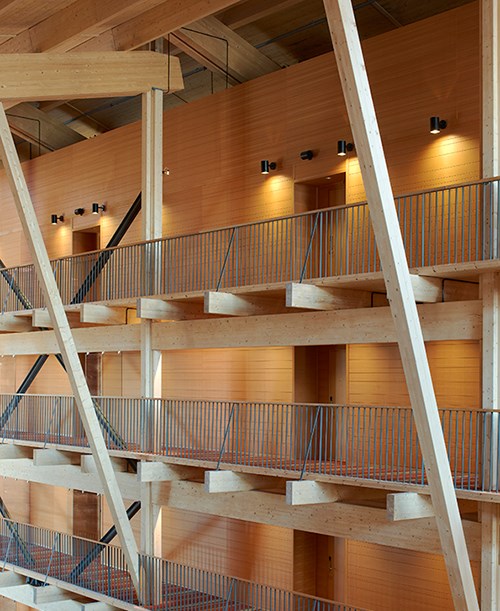
Interior from Copperhill in Åre, where different load combinations have become an educational motif.
Wood is sensitive to moisture fluctuations. High moisture content lowers the load-bearing capacity and fluctuations in moisture content can increase deformation.
If a load-bearing structure is exposed to major moisture fluctuations it will experience much greater deflection under a prolonged load than if the moisture level were stable. Since the moisture content in structures of large dimensions varies, the structures must be designed so that the components can expand and contract freely. For example, a haunch that is locked in place with metal plates can easily crack unless clear instructions are given right at the start to ensure that the tensions are gathered in one place.
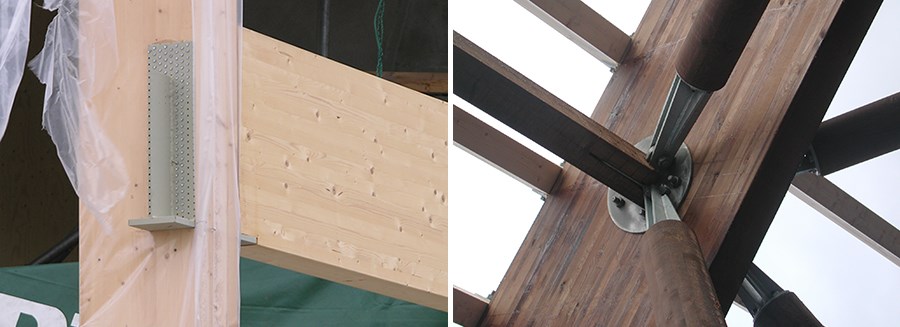
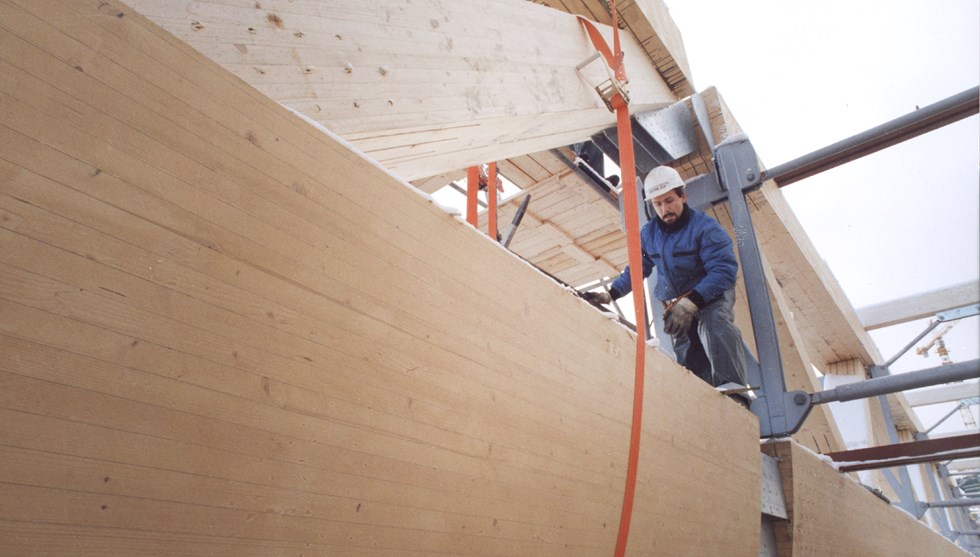
1: Post to beam joint with welded hanger.
2: Wind brace fixing.
3: Installation of large glulam truss.
Sawn timber comes in limited dimensions. The cross-sectional dimensions can be increased by laying a number of timbers on top of each other. Historically this has been achieved by bonding the timbers together mechanically. The disadvantage of mechanical bonding is that the bonds can slide under stress, which increases deformations and reduces load-bearing capacity. Gluing ensures stiff bonds, creating major advantages.
Glulam
Gluing boards/planks to form glulam creates a material that can be made in large dimensions and that has predictable technical properties. The individual laminates may be extended using glued finger-joints. Bonding boards into glulam reduces the range of the material’s strength values, which makes it possible to count on a higher load-bearing capacity for this engineered material than can be assumed for timber boards.
The width of glulam is usually restricted by the sawn width of the constituent laminates. In Sweden, the width of available timber generally does not exceed around 225 mm, or 220 mm after planing. To make load-bearing structures with larger widths, it is possible to bond two units together to form a single unit of max 440 mm or so. Another approach is to double up on the structures. This was done with the large trusses in Vikingaskibet in Lillehammer.
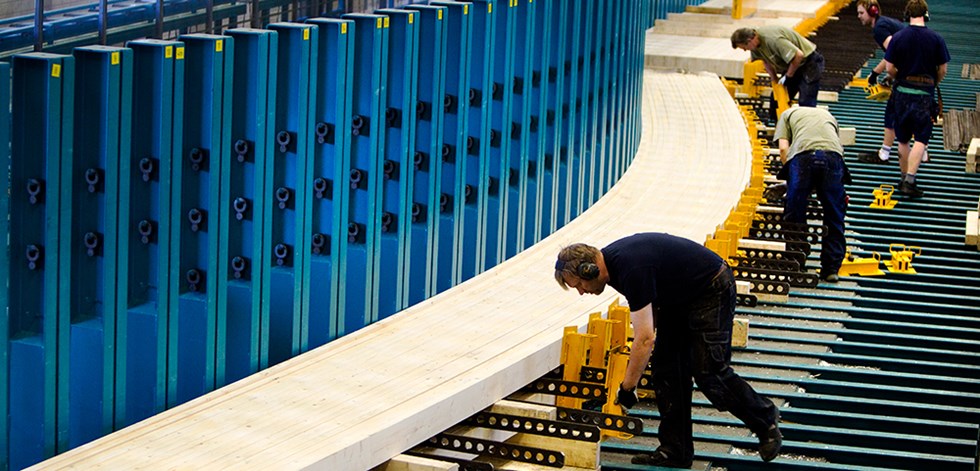
Making wooden arches. Photo: Moelven Töreboda
New bonded wood materials
New types of strong bonded wood materials have been developed in recent decades. LVL (Laminated Veneer Lumber) is a plywood-like material made up of thin veneers, but it differs from plywood in that all the veneer layers have their fibres oriented in one direction. In that direction, tensile and compression strength is extremely high. The material is therefore ideal for beams with a homogeneous cross-section or as flanges on joists with a thin web. LVL is manufactured in the USA under the name Microlam.

LVL (Laminated Veneer Lumber). Photo: Moelven Töreboda

