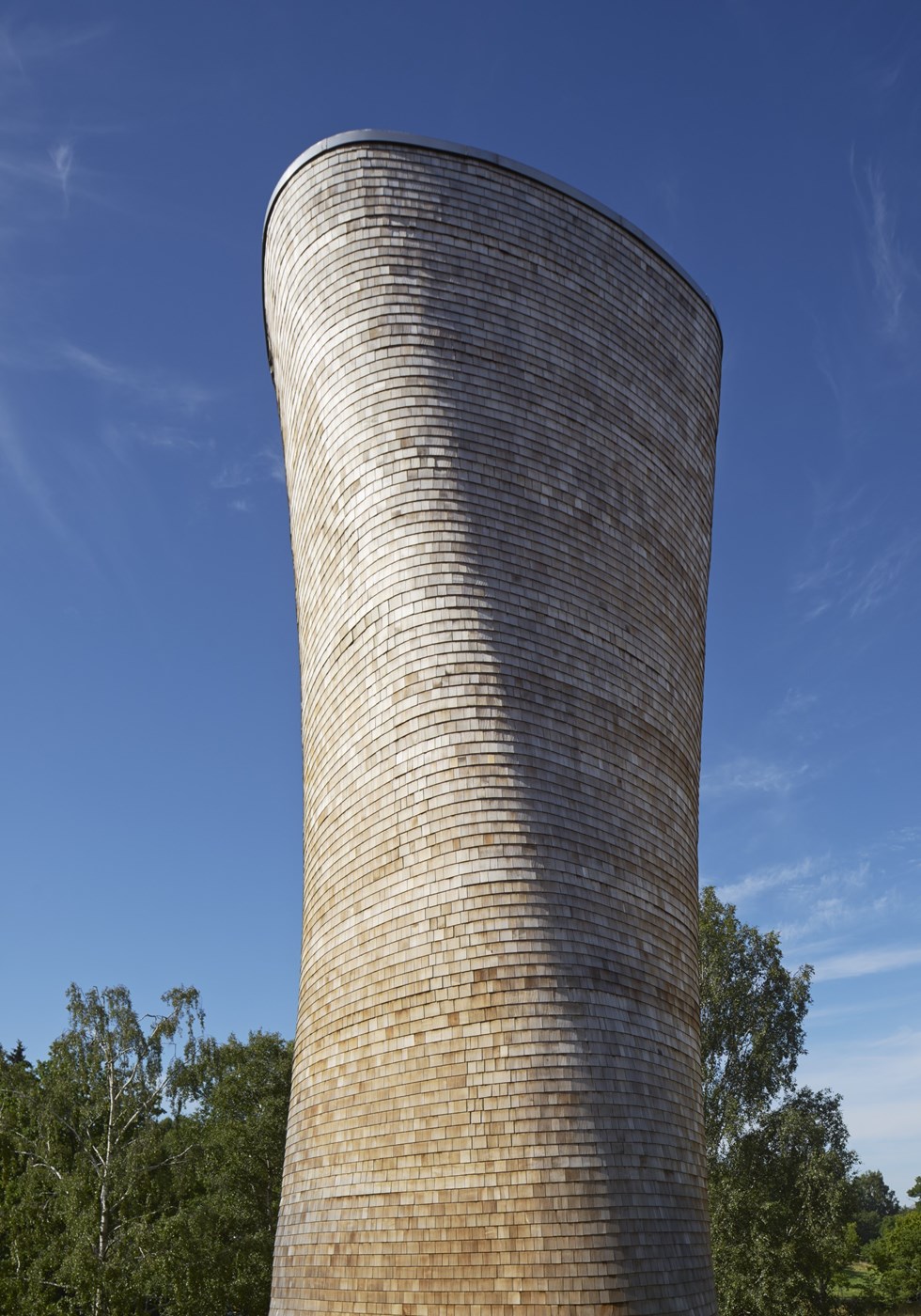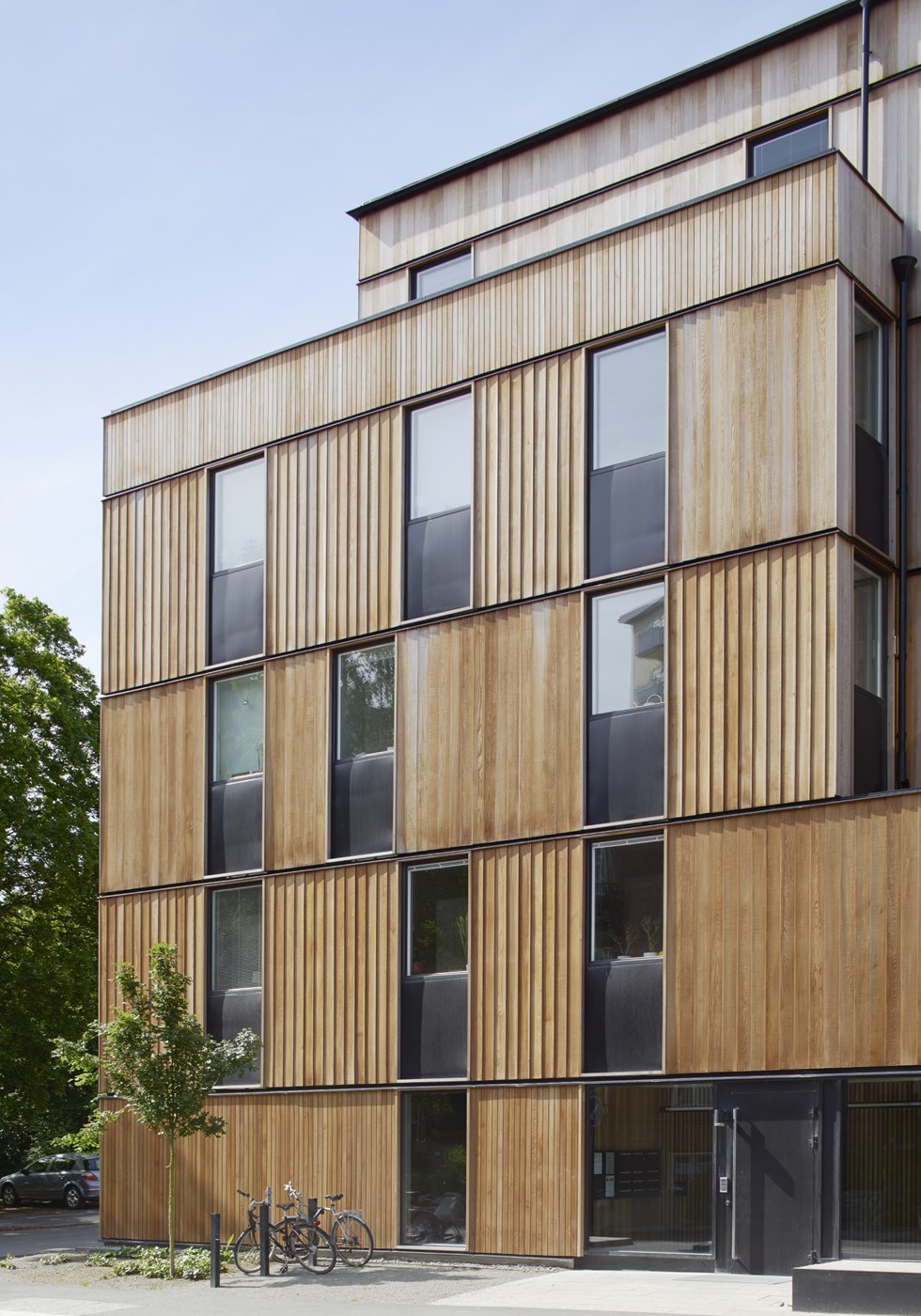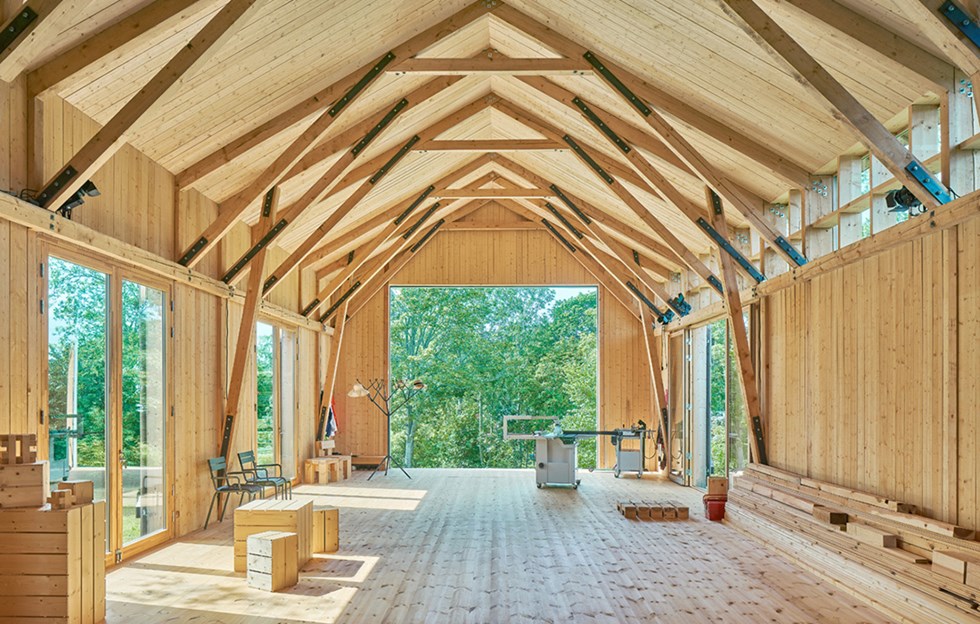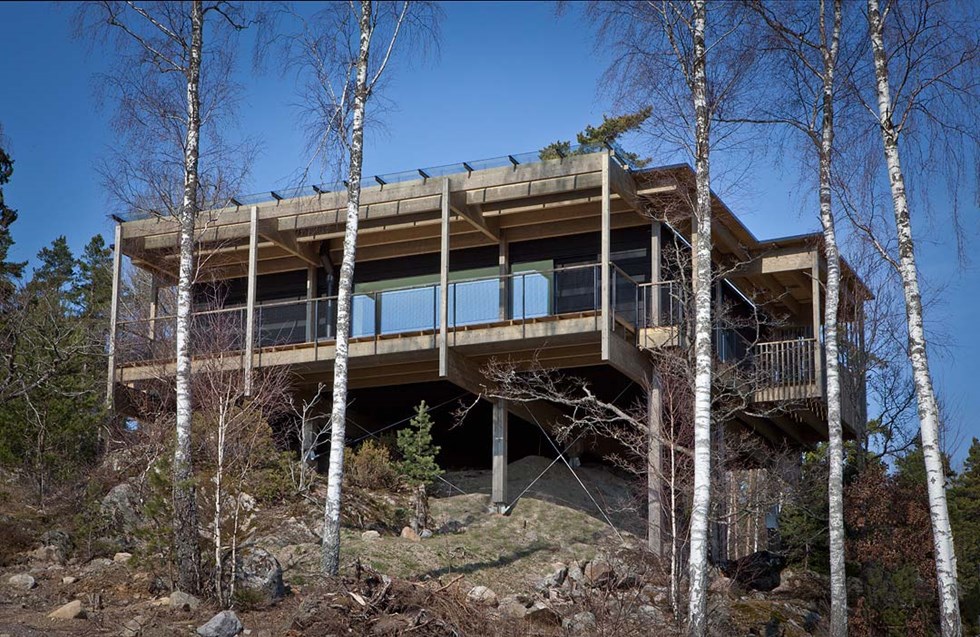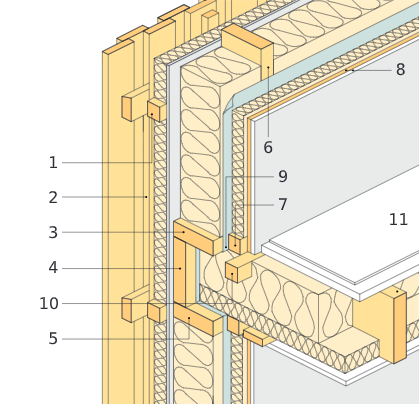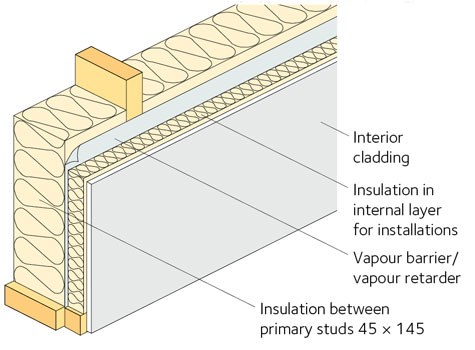Wood construction systems in the building process
There are a number of wood construction techniques and systems developed from them. The choice depends largely on the circumstances of the project. Span, load, project size and degree of prefabrication are all key parameters when deciding on which approach to take. Some of the most widely used construction systems are described on the following pages.
Prefabricated construction components and more advanced construction systems are common for larger projects that can exploit the synergies of repetition. The potential for prefabrication is also linked to the span. This applies most specifically in terms of road transportation of construction modules, where 4,150 mm is usually the maximum permissible width, with possible exceptions made on specific grounds relating to individual sections in a project. On the rail network, the dimensions vary and are slightly smaller.
Architects have employed advanced wood components to design buildings with long spans, which is why advanced modern architecture in wood already exists. Such projects can be found in both Sweden and other countries where wood construction is seeing rapid growth, which is almost all of the northern hemisphere, sometimes in combination with other materials such as glass. The use of wood in exposed and exterior structures has therefore increased considerably since the turn of the millennium, with new IT solutions opening up fresh opportunities. The range of systems is completely international, and there is a significant flow of wood components across borders – particularly within the EU.
Wood’s success as a construction material is now also influencing the traditional construction industry, nudging it towards a higher degree of prefabrication. The high strength of wood in relation to its own weight is increasing the scope to build and transport larger and more preassembled components. The higher level of prefabrication involved in wooden structures is also changing the process on a construction site from one of production to one of assembly. These components optimise the logistics by reducing the number of deliveries and enabling industrial planning of logistics down to the last minute. Wooden bridges and tall buildings constructed using box units are sectors where industrial construction technology is completely revolutionising the construction market – industrial wood construction is just so much faster.
Timber frame system
The technique of using horizontal timbers for wooden buildings gradually gave way to vertical timber structures in the late 19th century. This technique was the precursor to the type of timber frame system that has dominated wood construction since the 1930s – and is still in use today. The big advantage of vertical timber studs is that wood is stable longitudinally, with greater moisture-related movements in a radial and tangential direction. Timber frame systems are combined with insulation that was previously made from wood chips and sawdust, and now employs mineral wool and cellulose fibre.
There are several different techniques for constructing timber frame buildings, from the purely manual to fully automated and industrial.
Site-built technique
Single-family homes are commonly designed as site-built (also known as stick-built) timber frame houses. The technique has also been used for larger buildings in Sweden, but is becoming increasingly rare. In the USA, it remains the dominant wood construction technique for apartment blocks.
The method is ideal for unique buildings and when building without advanced lifting equipment. Most of the work is done manually on the construction site, often outdoors. The basic material is either ready-cut timber or timber from builders’ merchants that is cut on site.
Site-built walls are nailed together horizontally on the foundation slab or on an upper floor. Sill plates and top plates are laid out and vertical studs are placed between them with a centre-spacing of 600 mm or 450 mm. The nailed wall frames are lifted to vertical and shuffled into place. Beams and roof trusses are fixed to the top plates and a new floor or ceiling is fitted.
Normally, the frame is built as an open timber frame without insulation. The floors are lined with plywood or particleboard flooring, and then the whole thing is capped off with a protective roof. With taller buildings, it may be necessary to set up some wall panels to provide stability against the wind during construction. Only once the roof is watertight can work begin on fitting insulation and dry lining with plasterboard.
This is a moisture-sensitive structure, so the moisture content must be verified before the frame is encased. The points between sills and floor slabs are particularly critical. Interior cladding or sheet material must not be affixed to the wall until the moisture content is below 18%. Note that the surface moisture content is the crucial factor for the risk of microbial growth.
Conversely, it is also a structure that should be protected against extreme drying, which might happen if left uncovered for a long period in the height of summer.
CLT system
Cross-laminated timber (CLT) in large dimensions has advanced at an incredible rate since it was first produced in the 1990s. CLT has become a general-purpose wood product that can be used in all kinds of buildings – often ones with long spans and exciting architecture. It is a product that offers unique opportunities for new design artistry. CLT elements are used in walls, floors and ceilings.
Technically, CLT elements have properties that the construction industry is well versed in and appreciates; the technique of building large buildings with load-bearing elements in walls and floors has been around since the 1950s with concrete as the raw material. However, CLT elements are lighter, larger (up to 3.5 m wide and 20 m long) and statically more flexible than concrete.
CLT is often used in combination with other materials and other wood construction systems, such as a post and beam system. There are a number of supplier-specific CLT systems for high-volume building types such as housing. These systems are not all exactly the same, with differences in the floor structures in particular.
Since the material is highly engineered, the CLT manufacturer’s standard often plays a minor role. The big future market for CLT is likely to be specially designed buildings where the wood is intended as a striking visible feature. It is therefore possible to order CLT panels with a high-quality surface finish.
Comprehensive information about CLT can be found in The CLT Handbook available at www.svenskttra.se.
Ventilation tower for the North Link in Stockholm. An original building with an original building material. The tower is made from spruce CLT panels that have been milled into shape by Computer Numerical Control (CNC), with vertical steel ties. The façade is clad in western red cedar shingles.
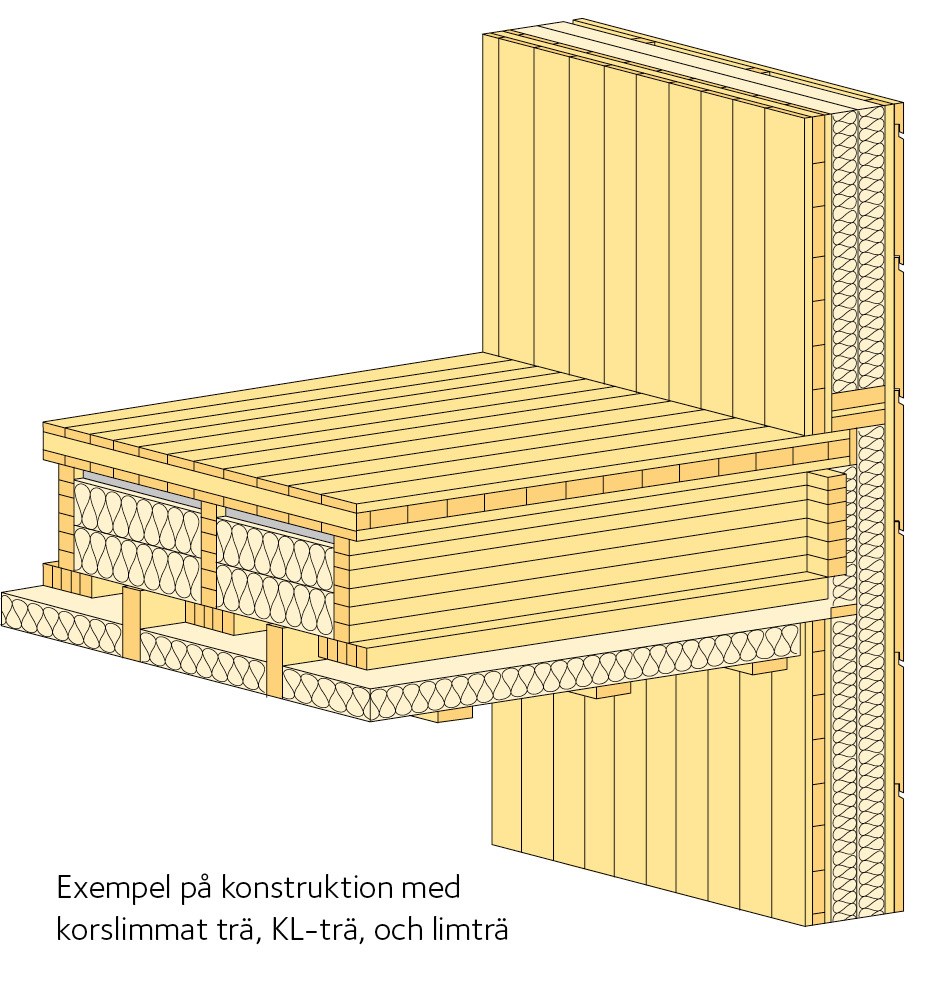
Fig. 100 Example of structure using cross laminated timber (CLT) and glulam
Surface unit system
Having parts of the frame or the building prefabricated significantly reduces the construction time on site. Surface units are a widely used technique for all types of wooden building, including houses, apartment blocks and offices. The construction method requires some form of lifting equipment that is able to handle up to three tons. A mobile crane can lift as high as 3–4 storeys.
Non-solid walls designed as surface units have the same structure as site-built stud walls, and they are usually fully or partially insulated. With external wall units, wooden façade cladding can be pre-attached and painted, and window frames fitted. CLT units often arrive on site with outside insulation and window frames already installed.
Surface units for floors in single-family homes often have the same structure as site-built wooden floors, with load-bearing beams covered in sheet material. The spaces are filled with insulation for soundproofing reasons.
Floors in apartment blocks require more complex solutions in order to achieve the required standards for fire-proofing and impact sound insulation between apartments. They are often made up of two layers, one load-bearing, and the other as a fire and sound barrier. The load-bearing structure may comprise traditional beams, CLT or a cassette design.
Wall and floor surface elements that are supplied with insulation and a finished surface must be protected from rain in transit and during construction. Single-family homes are often very quick to assemble, so they can be up and roofed in just one day. Buildings that cannot be completed in a day require some kind of cover or other form of protection. Specialist weather protection is available for high-rise blocks with a longer construction time.
Post and beam system
Glulam posts and beams have been around for 100 years, but have rarely been seen as a specific wood construction system. The advent of CLT and cassette designs, however, justifies addressing it as a separate system in its own right. The symbiosis between the systems is clear, as is the combination with other construction materials. A similar symbiosis can be seen between steel frames and concrete slabs.
Today there are also several complete post and beam systems on the market, for building both residential and public buildings.
Halls are a particular type of building in which glulam is commonly used, with post and beam systems and curved glulam elements available on the market.
Comprehensive information about CLT can be found in The CLT Handbook Parts 1–4, available at www.svenskttra.se.
Modular system
Using surface units makes it possible to shift 20–30% of the on-site construction work to an industrial workshop. Building with modular units is a wood construction technique that moves over 80% of the work indoors. With such a high degree of prefabrication, work on the construction site is greatly reduced.
The modules may contain one or more rooms or parts of the building, such as bathrooms, with all their services installed. They consist of walls, floors and ceilings that are built as surface units. These are assembled into a self-supporting box unit that is then connected to other box units. Modules based on cross-laminated timber (CLT) are now available. The level of prefabrication is exceedingly high, including installations for HVAC, electricity, telephony and data, all of which simply needs to be connected up once the modules are in place. The size of the modules is limited by the transport options.
Installation is condensed into concentrated periods at a rate of 20–30 modules per day. Parts of a tall building can thus be erected to full height in a day and capped with a prefabricated roof. As modules are sensitive to rain before a watertight roof is in place, it is important to have effective temporary weatherproofing if full height cannot be achieved in one working day.
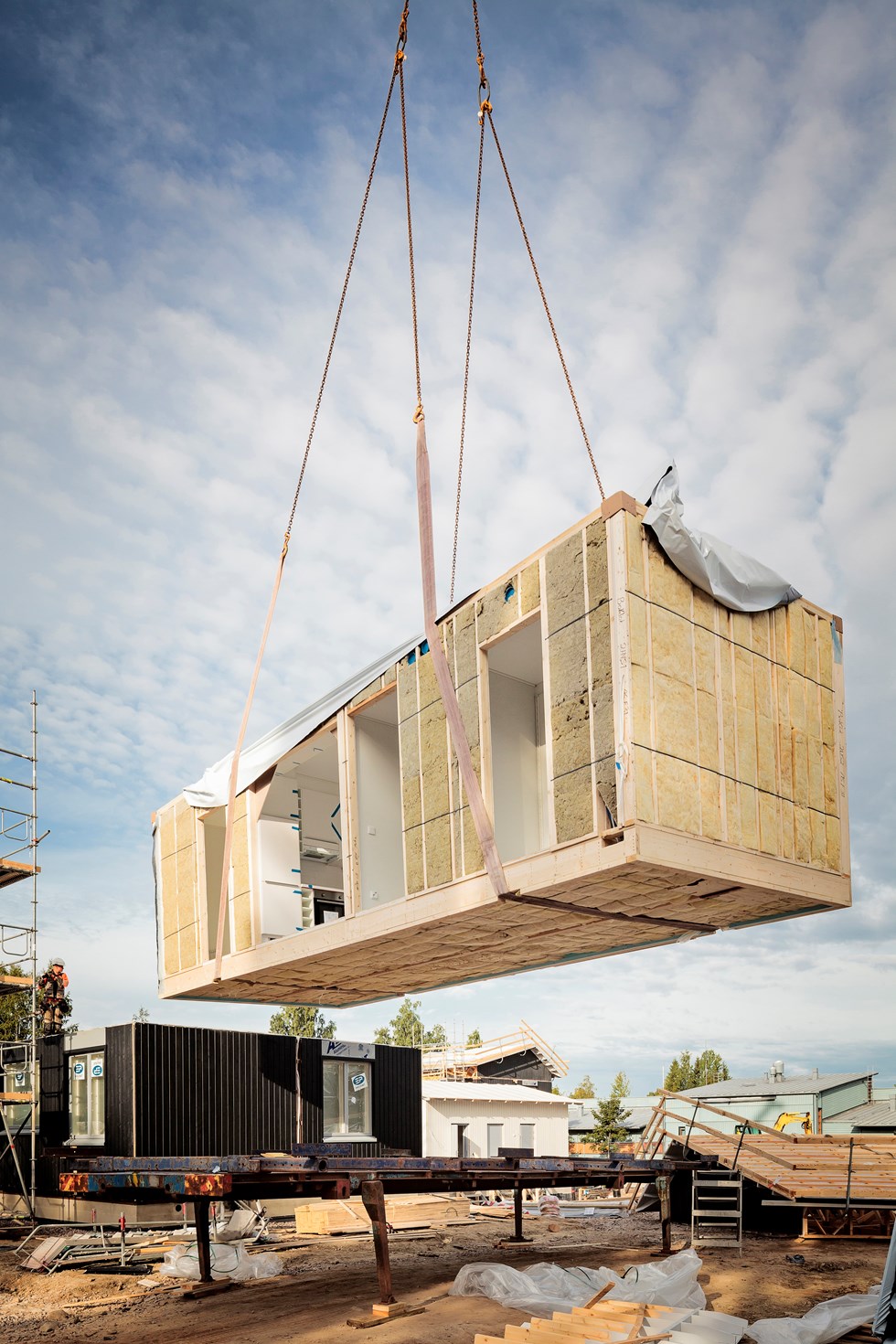
Modules

