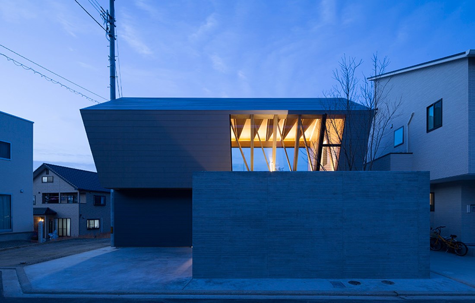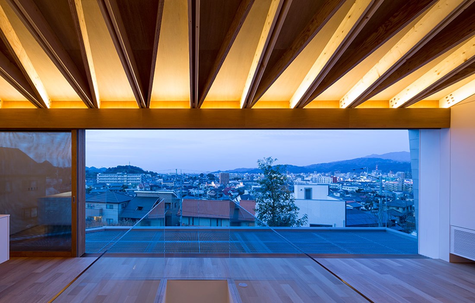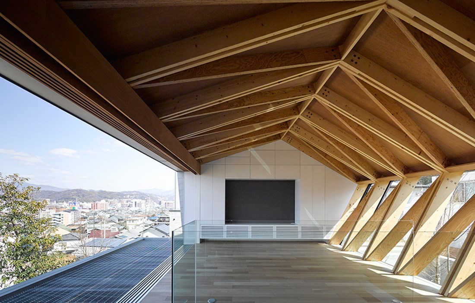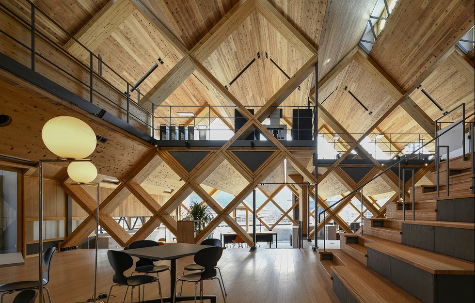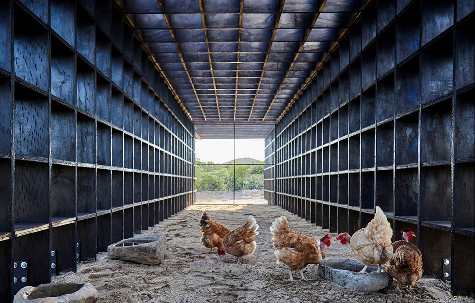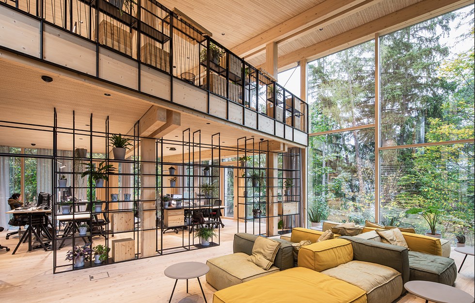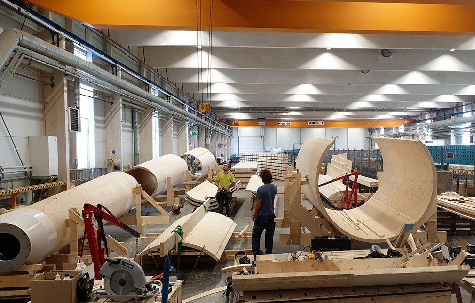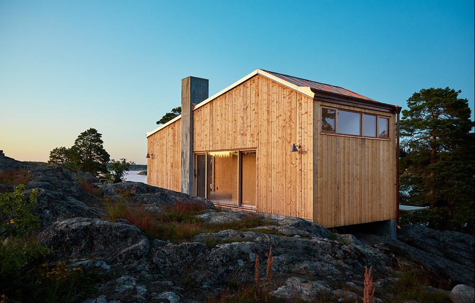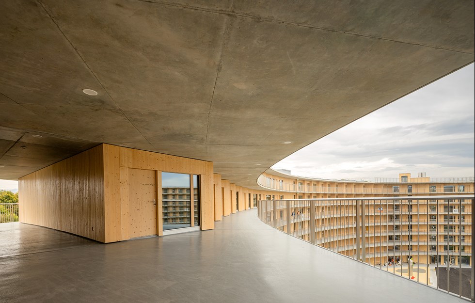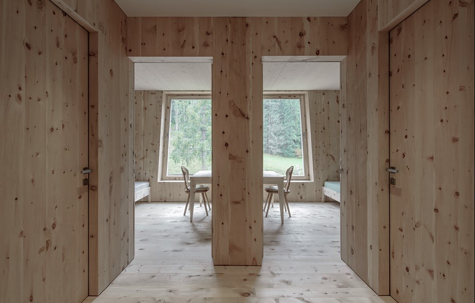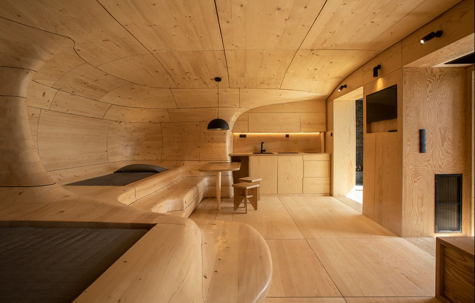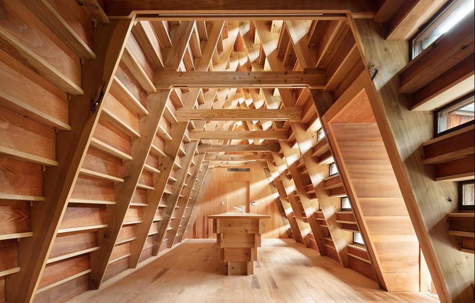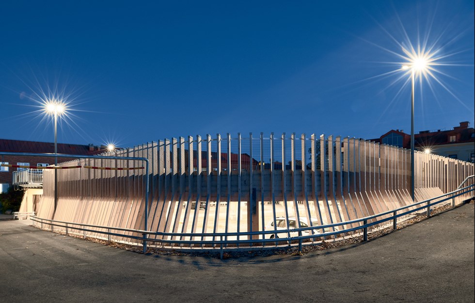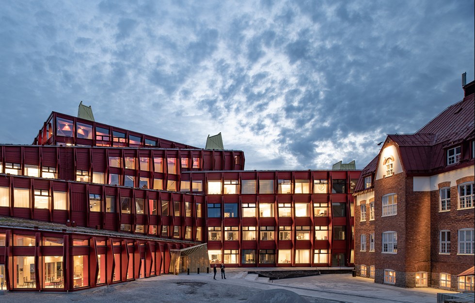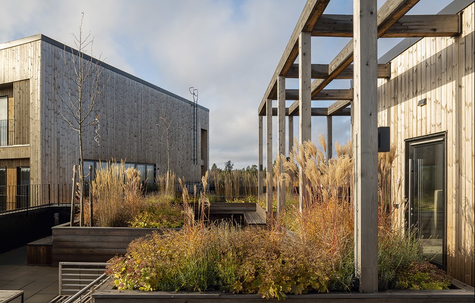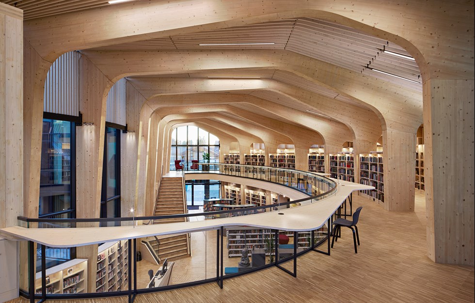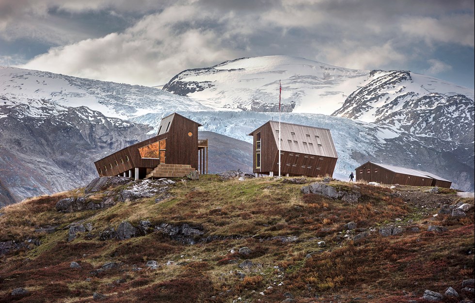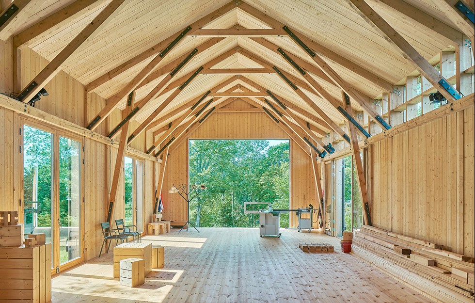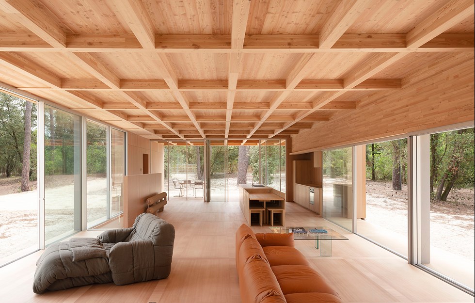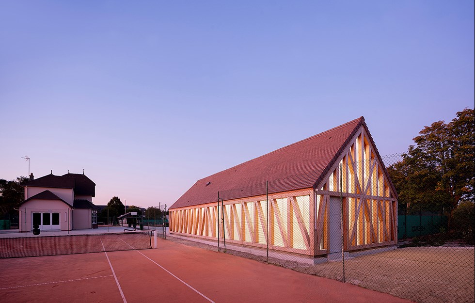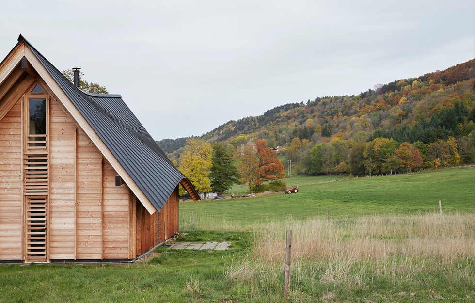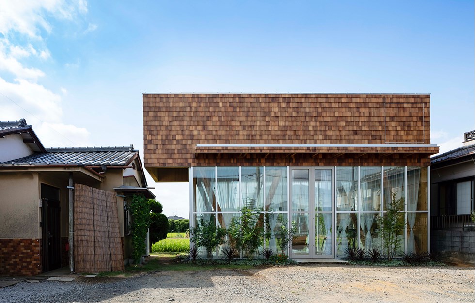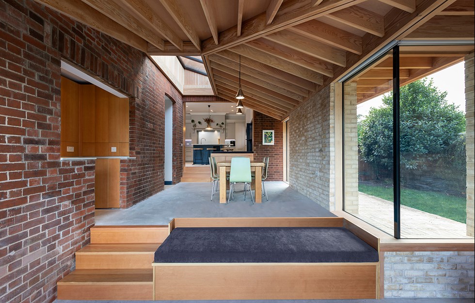THE ‘WRAP HOUSE’ stands out in a dense residential area at the top of a hill in the city of Matsuyama in southern Japan. The house was designed by the Tokyo-based practice Apollo Architects and has a façade of bare concrete combined with Western red cedar and galvanised steel plate. But it is the roof structure that really gives the building its character.
Roof trusses arranged diagonally create a zigzag pattern reminiscent of folded cardboard. The material is structural plywood and SPF – an abbreviation for spruce, pine and fir.
The wooden frame supports a ceiling of visible plywood. The angled trusses spread the weight of the roof over large areas, creating a roof structure that is strong enough not to need any diagonal braces, despite its relatively generous dimensions. A large expanse of glass also exposes the pattern of the trusses to passers-by.«

