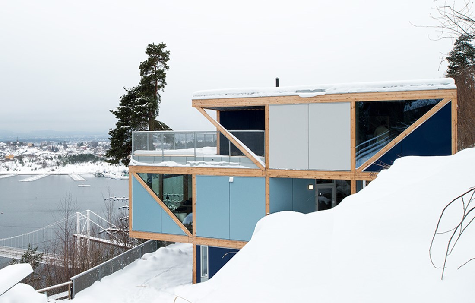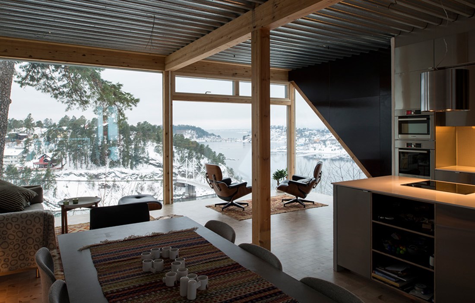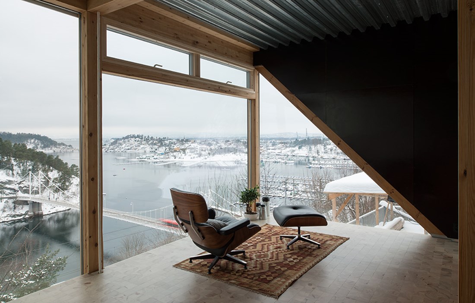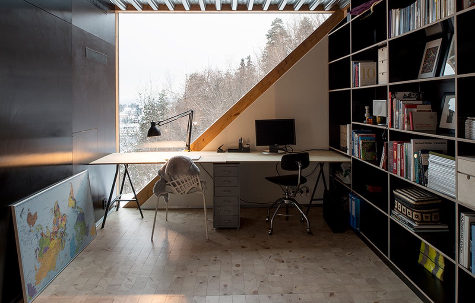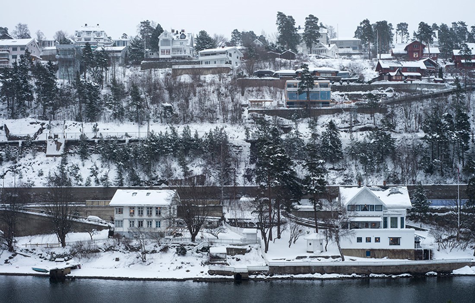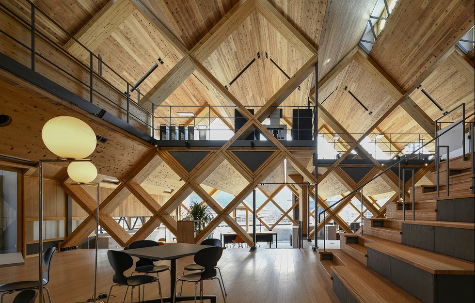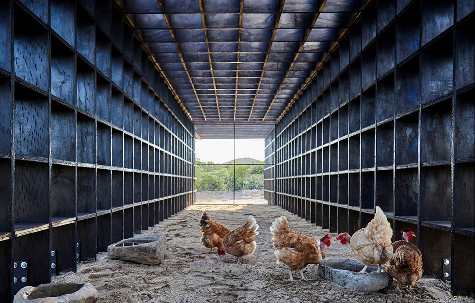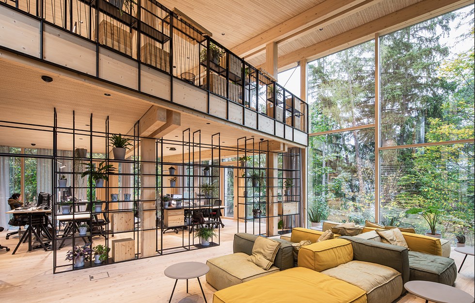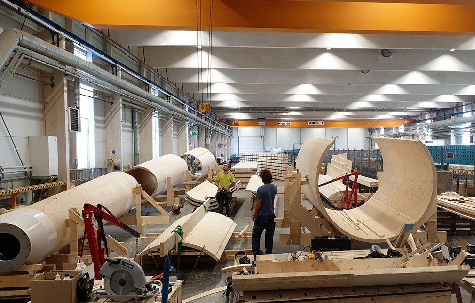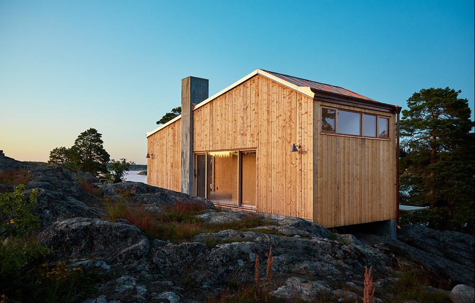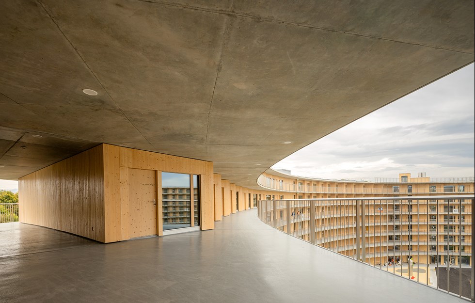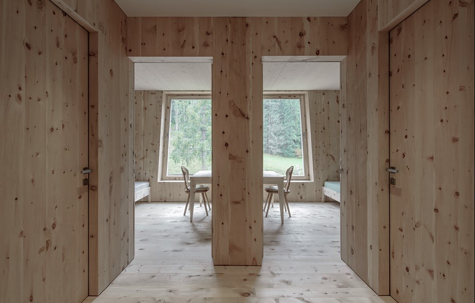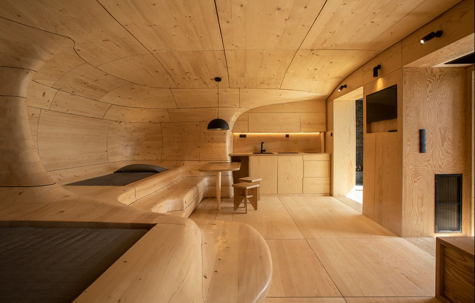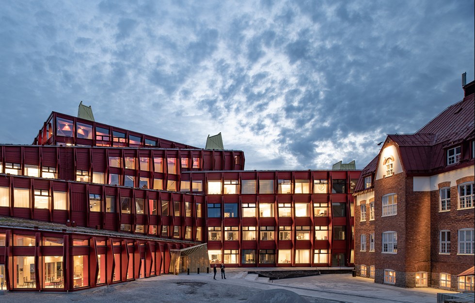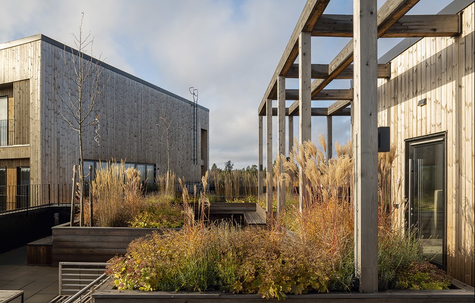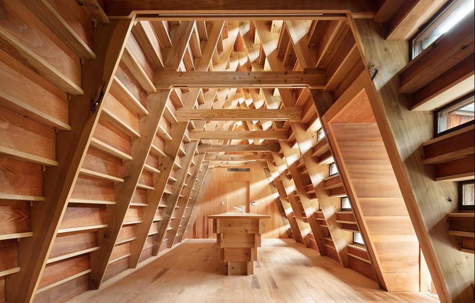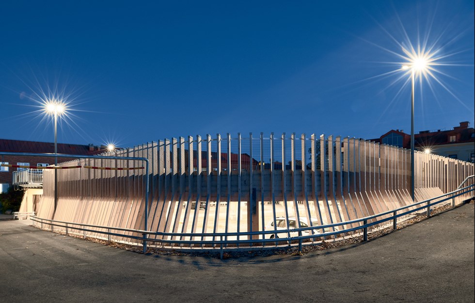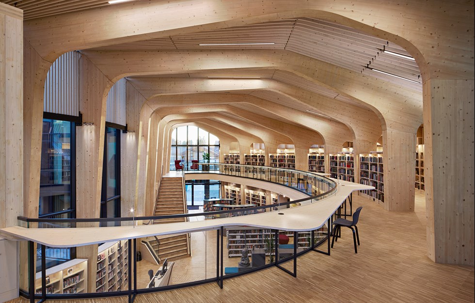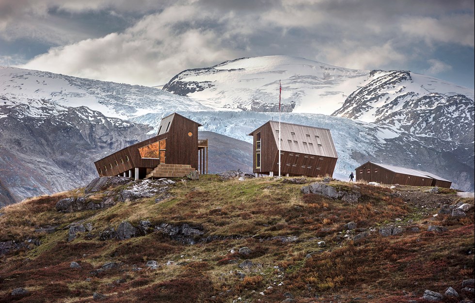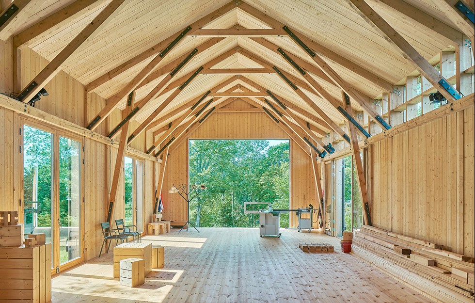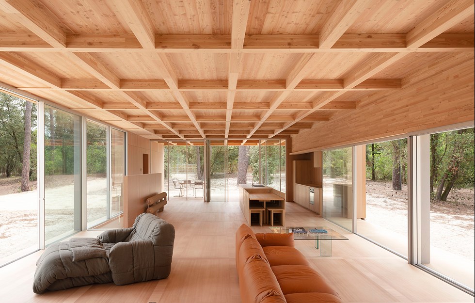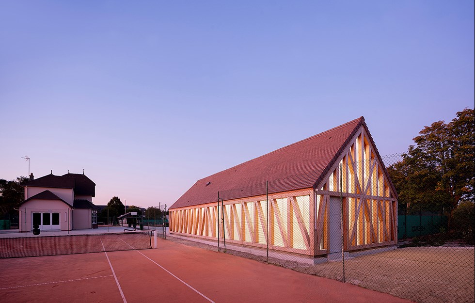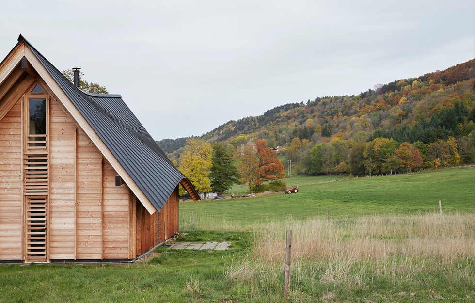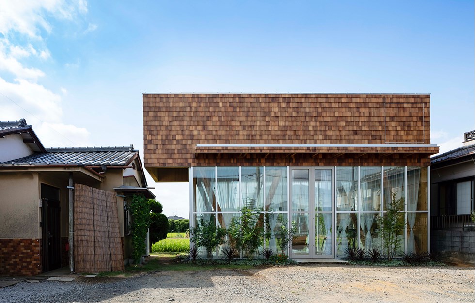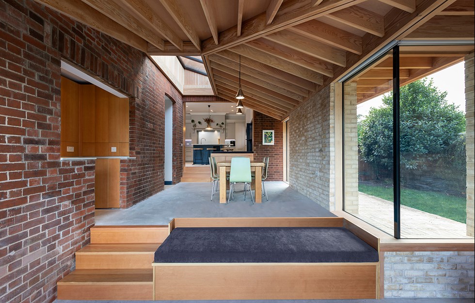WHAT DO YOU do if you have a strong bond with your twin? Create a connected home that both twins can enjoy, of course! It sits on a hill that once featured a beautiful old orchard. The house is now known as “The Twin House” and overlooks the winding Oslofjord.
Completed in 2014, the 370 square metre building has a modular structure, with a wooden frame bolted to a concrete slab. Everything is bound together with a deck of corrugated, galvanised steel, which gives a rough look. This creates a stark contrast with the green setting. The external façade material is a combination of high-pressure laminated cladding and large windows embedded in the visible structural frame. Two rooflights draw additional light into the stairwell and lower floors of the four-storey house.«
w| jva.no

