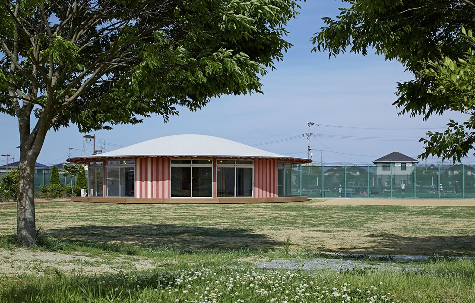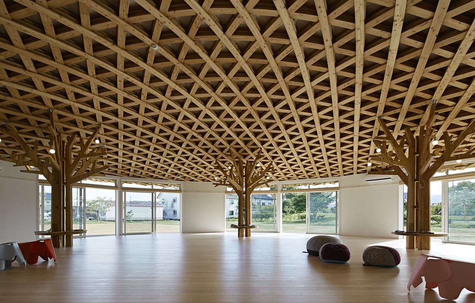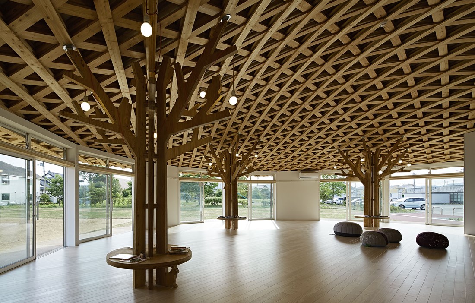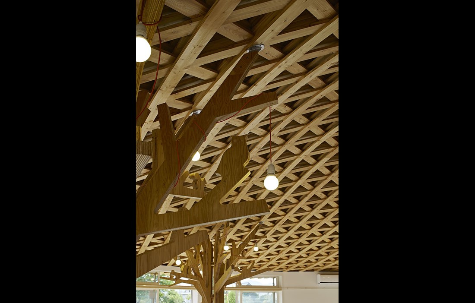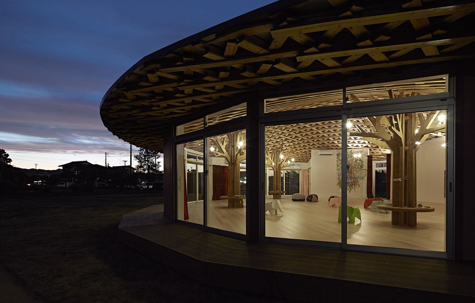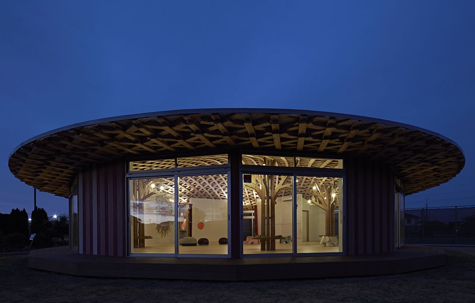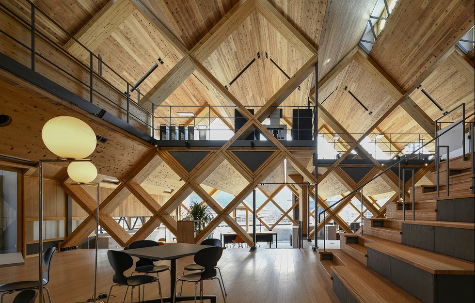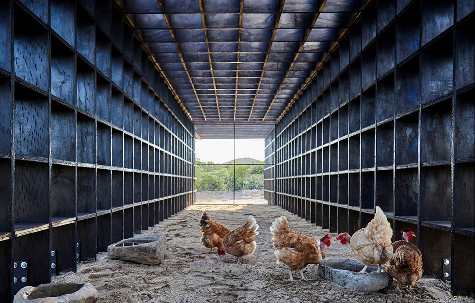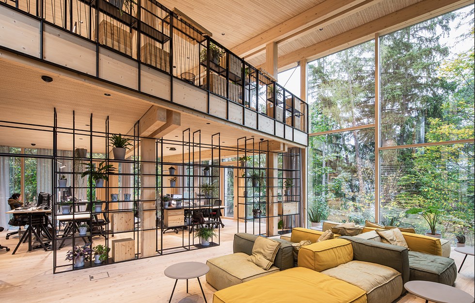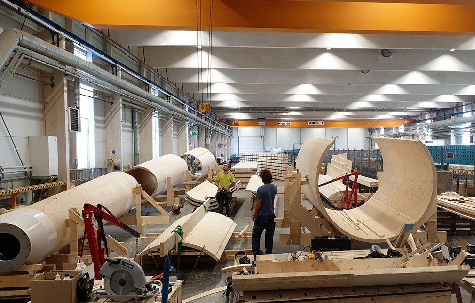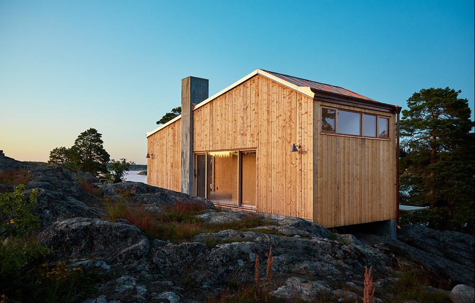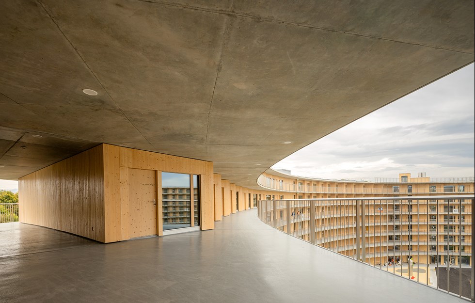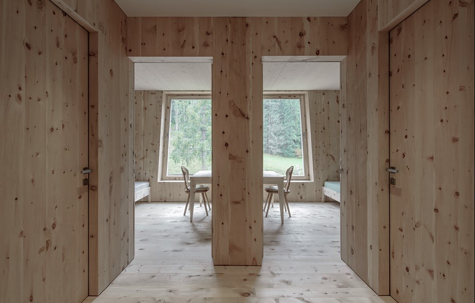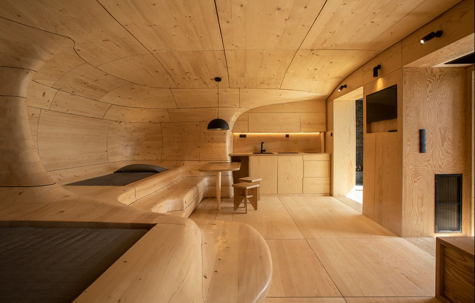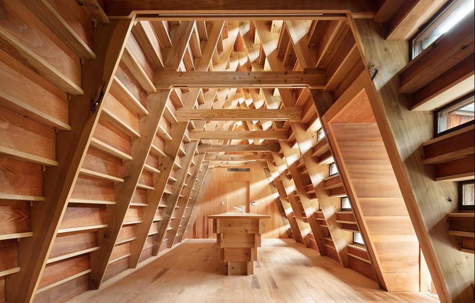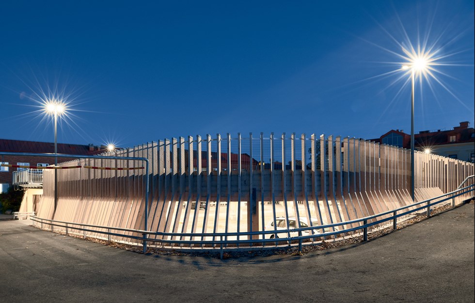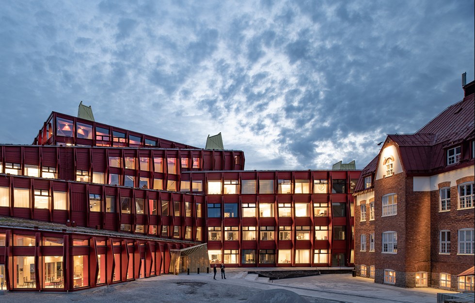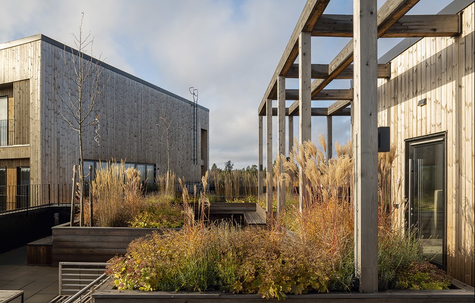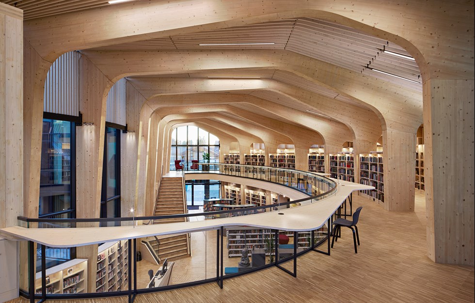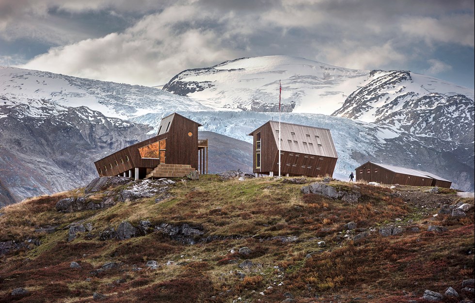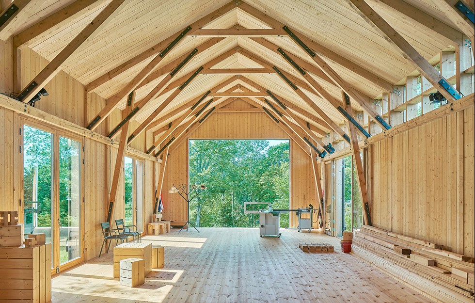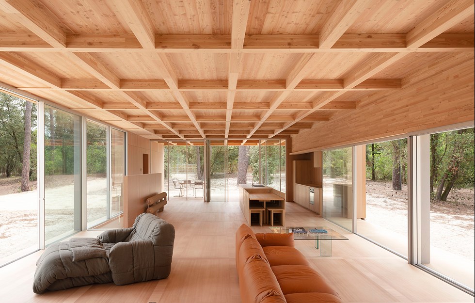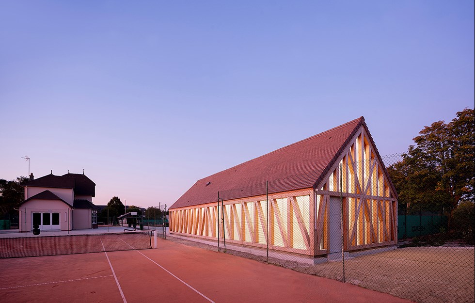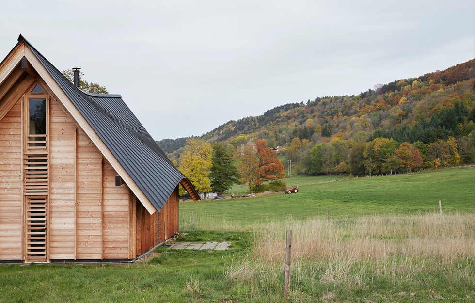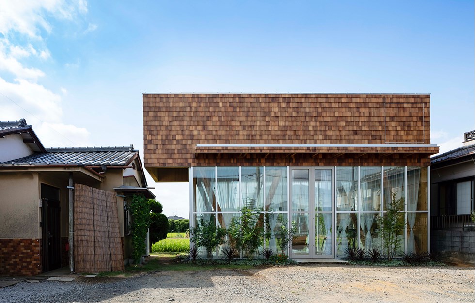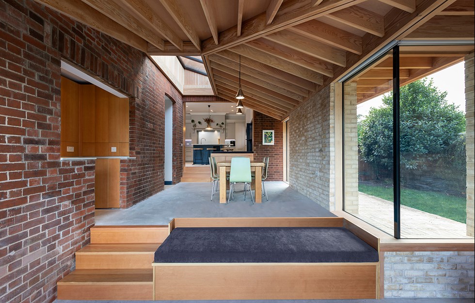WHAT DO YOU do when the kids can no longer play outside like before? This was the painful question that hit the Japanese community of Soma after the tsunami and the nuclear meltdown five years ago. This room for play and assemblies is one response to the question. The building was designed by the architectural practices Toyo Ito and Klein Dytham plus the organisation Home for All, which works to rebuild devastated communities.
The timber lattice ceiling – held up by three tree-shaped pillars with owls, squirrels and other creatures in the branches – is meant to give the children a sense of playing in a forest glade. The roof is made from nine layers of pine planks, laid crosswise over a domed template. The planks stretch across the whole radius of the ceiling – the longest is 20 metres long. This produces a strong and light domed roof that is reminiscent of a traditional Japanese straw hat. The wooden pillars are made from CLT. The walls are also made from wood, this time using a more conventional studwork technique.«

