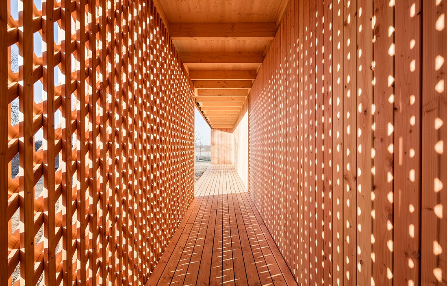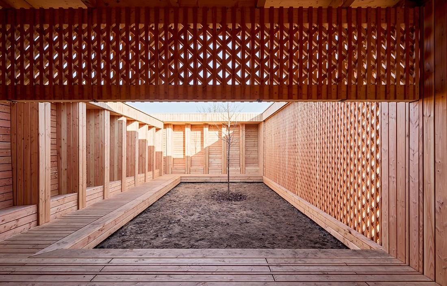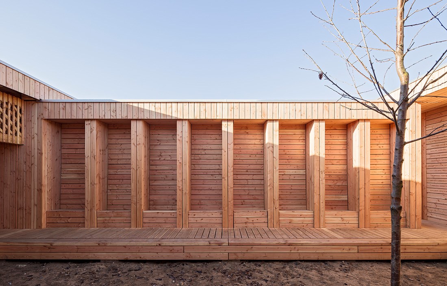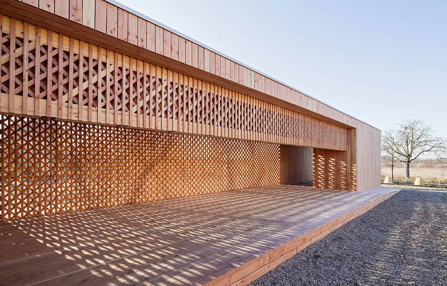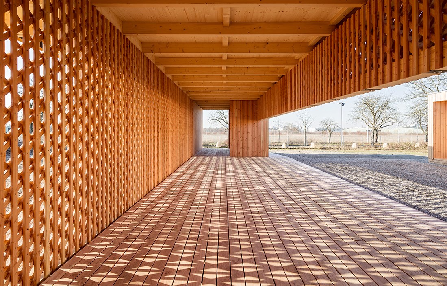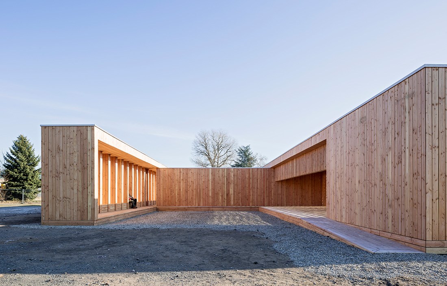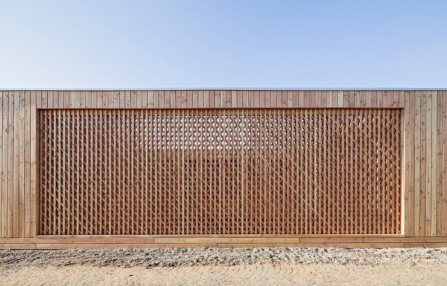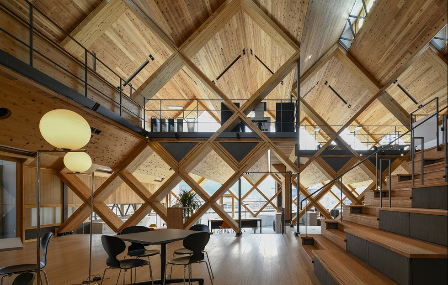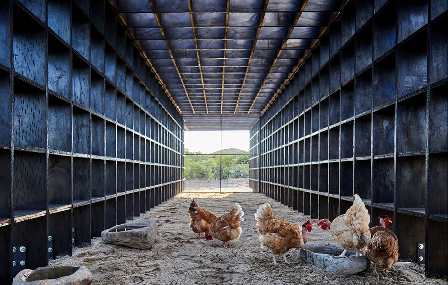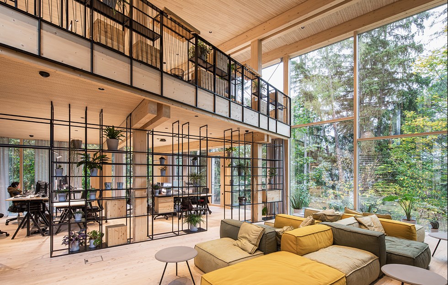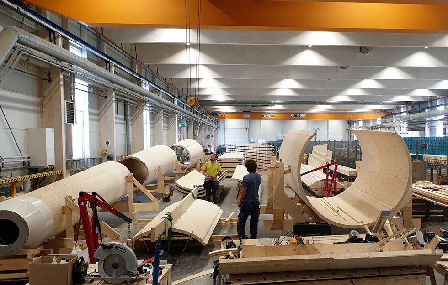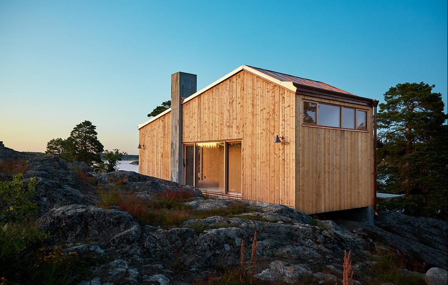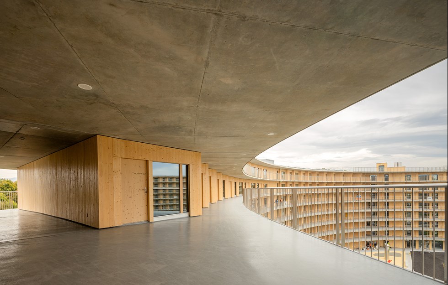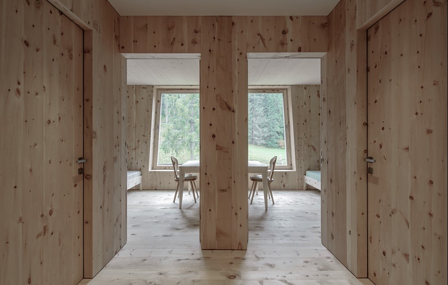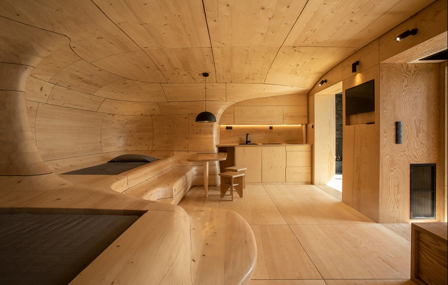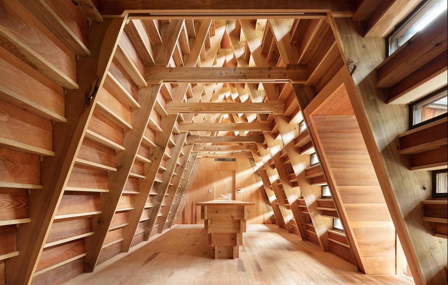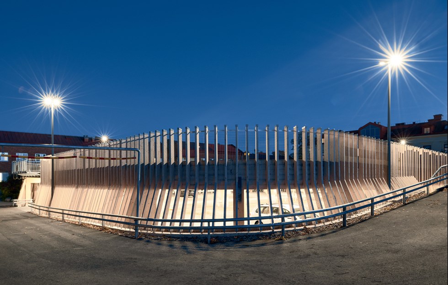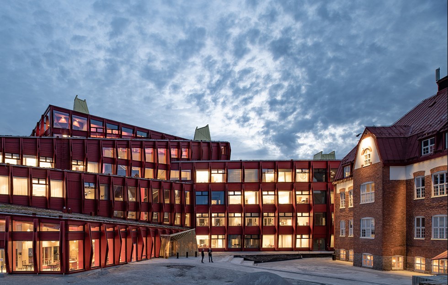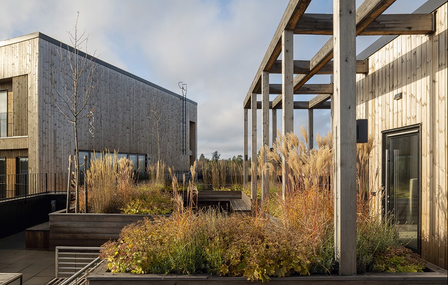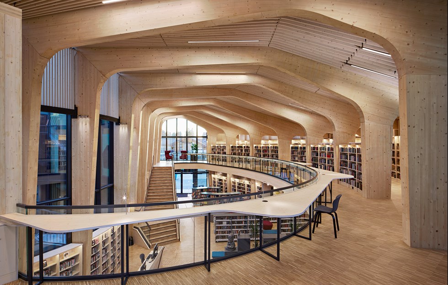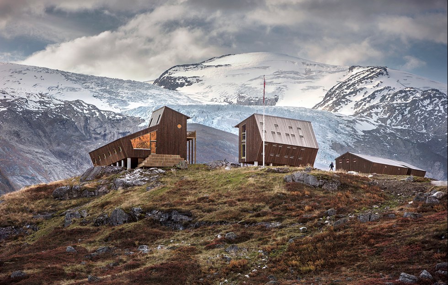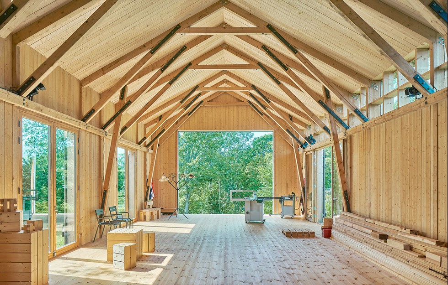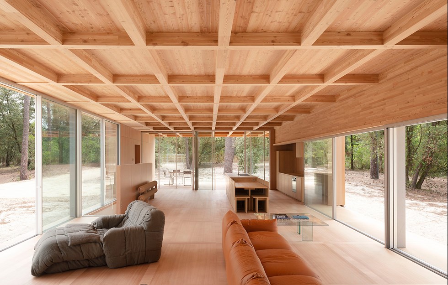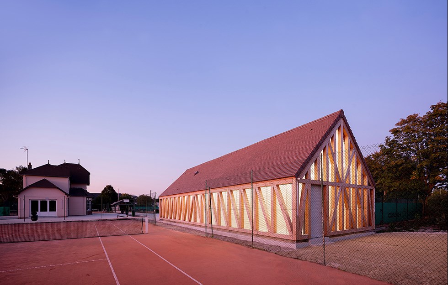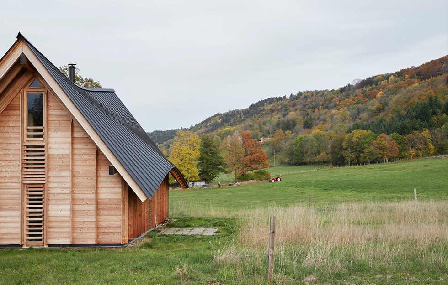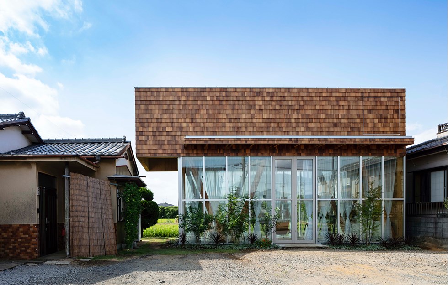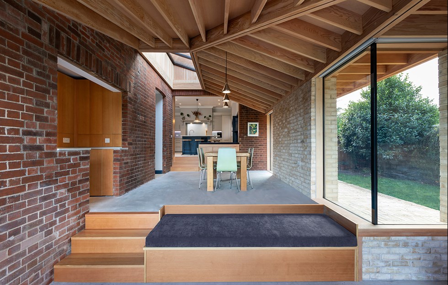Bureaucratic processes take time and refugees are often forced to endure long periods of passivity. At Spinelli Barracks, a former US Army base, the refugees wait, isolated from society and with no communal places to meet up. This was the starting point for a project involving 18 students from the architecture course at the University of Kaiserslautern, along with 25 refugees and local construction companies.
The project began with the students and refugees discussing and developing the functions of the building, based on their need for both communal spaces and more private rooms. Mannheim City Council played its part by simplifying the processes for planning permission and procurement. After that came a 12-week period during which the students and refugees worked, lived and ate together, while they built the 250 square metre centre.
The building’s most striking feature is the open, partially load-bearing screens that let in light while protecting privacy. These are made from battens of Douglas fir in five layers. At the openings, thicker dimensions of timber are used to absorb larger forces. A sturdier load-bearing framework structure is concealed within the screens.
Readmore at design-build.space

