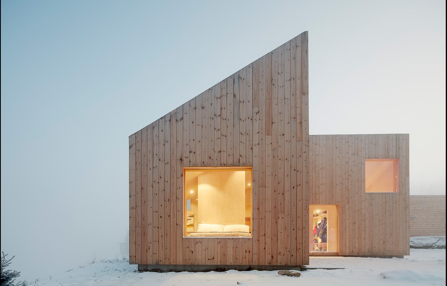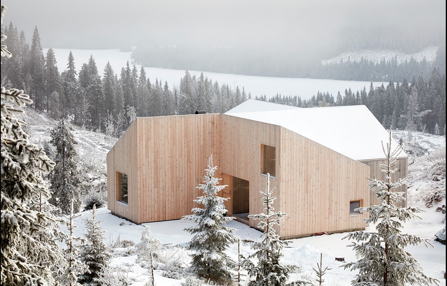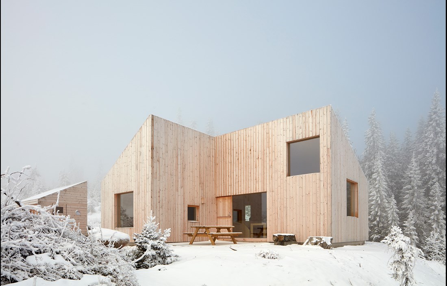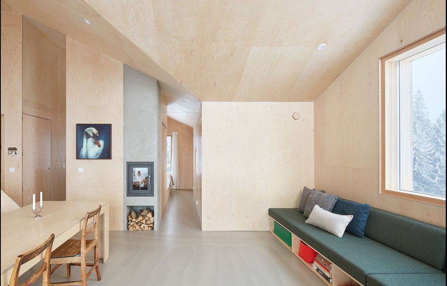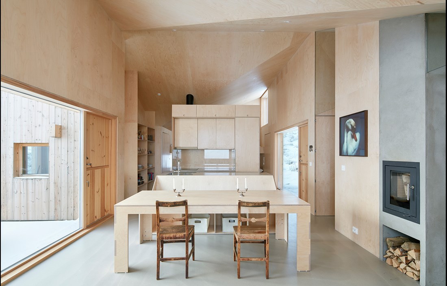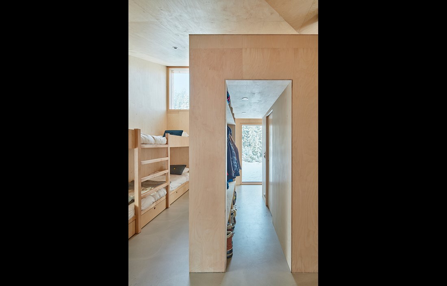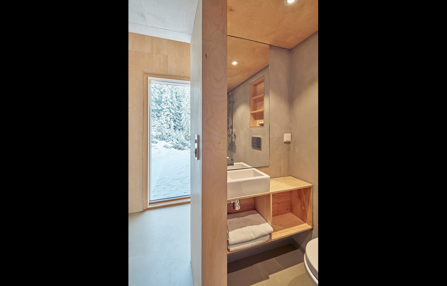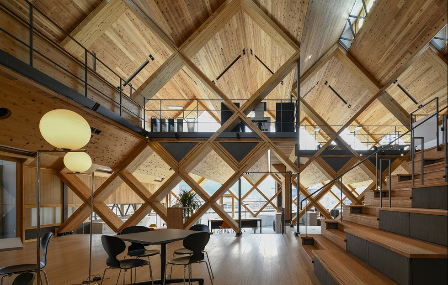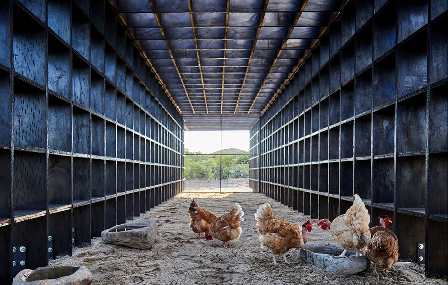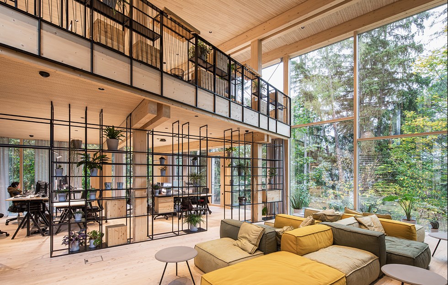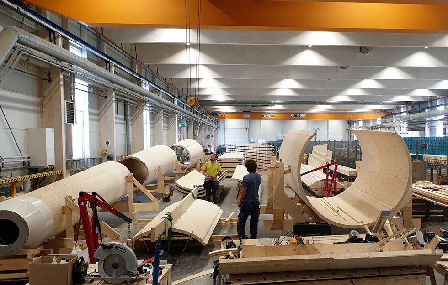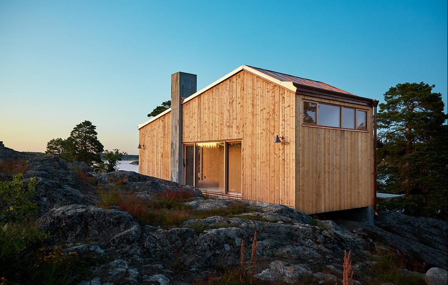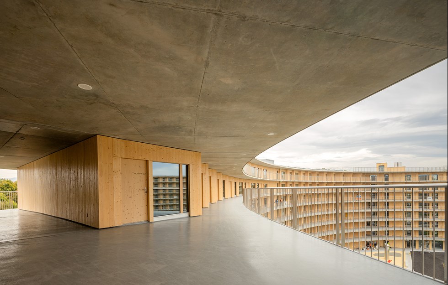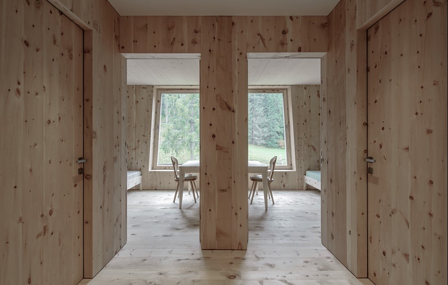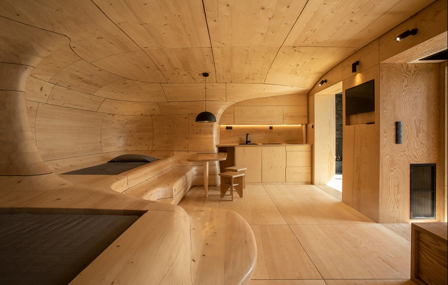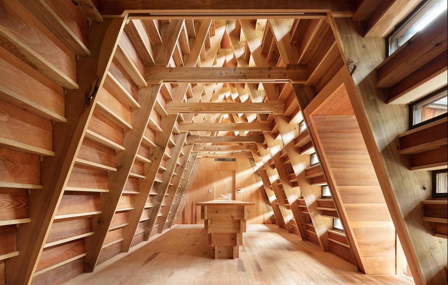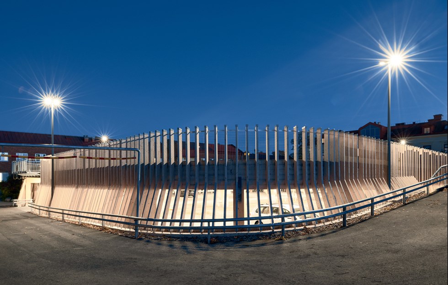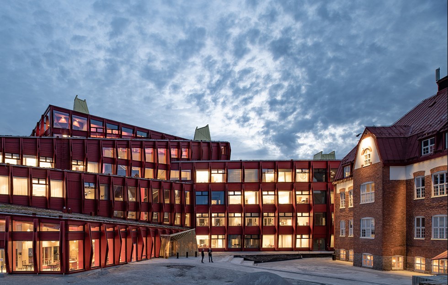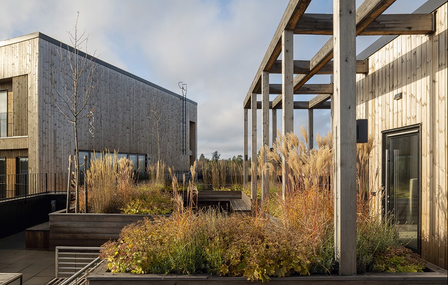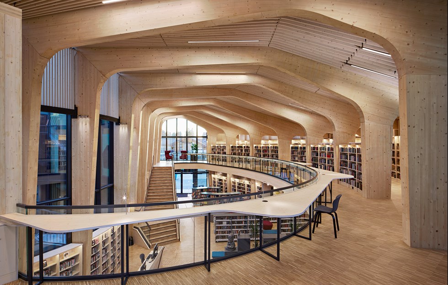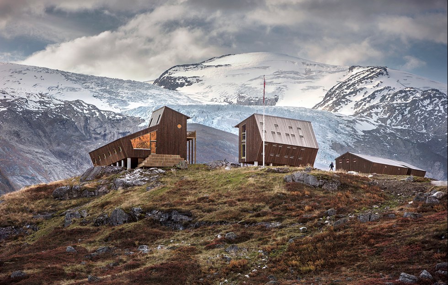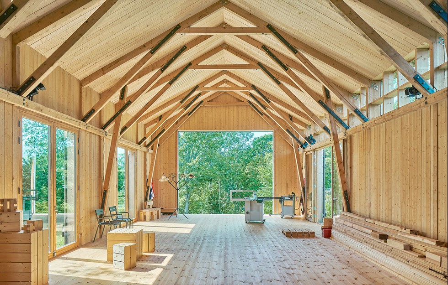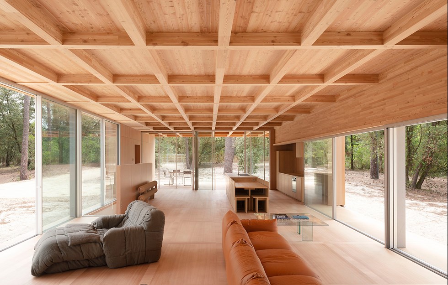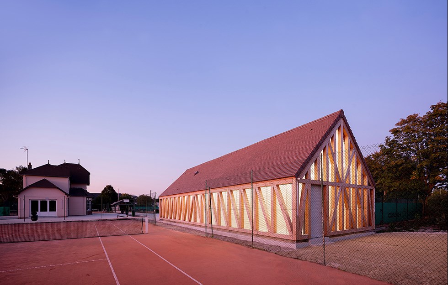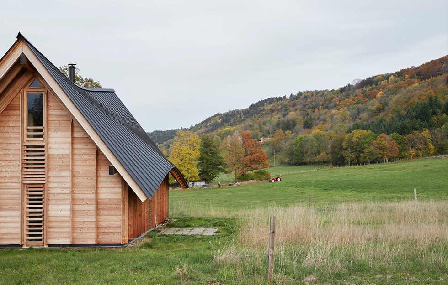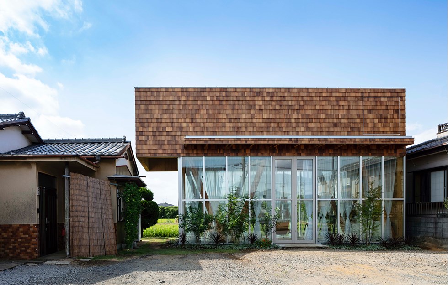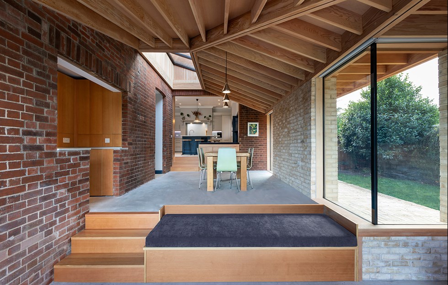An American couple who have settled in Oslo wanted a holiday home close to nature. The challenge to the architects was to create a building that clearly referenced the modest, traditional Norwegian cabin while at the same time making the 84 square metres feel spacious and accommodating three bedrooms. Sitting on a hilltop, the cabin also needed to be adapted to the natural setting.
The result was a simple building that takes the cabin idea and gives it a little twist. Instead of creating a rectangular building, the architects chose to start with a central core, off which four volumes emanate like the petals on a flower, in a multiform shape that gives two terraces facing different aspects. As a result of the design, the gable roof recommended on the detailed plan had to be replaced with a monopitch roof. The façade is clad in untreated heartwood pine which the Norwegian weather will turn to a windswept shade of grey over time. Pine is also a distinct feature in most of the interior, with both the walls and the ceilings clad in white-oiled pine plywood.
Read more at morkulnes.com

