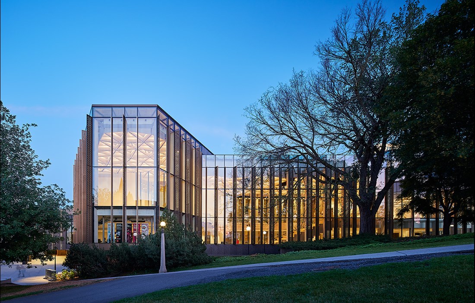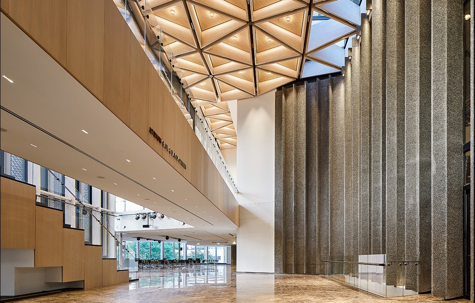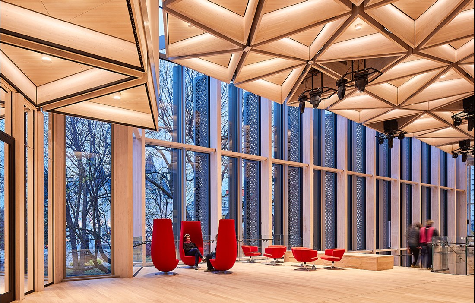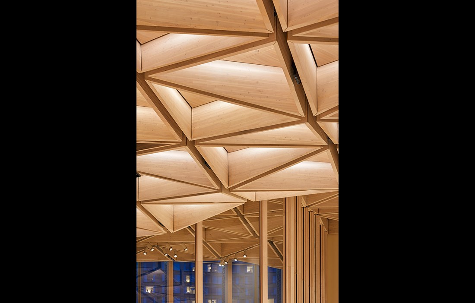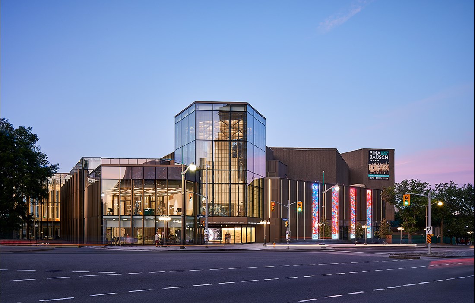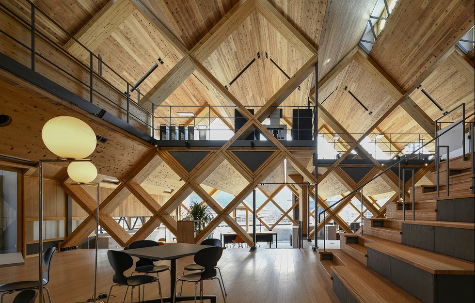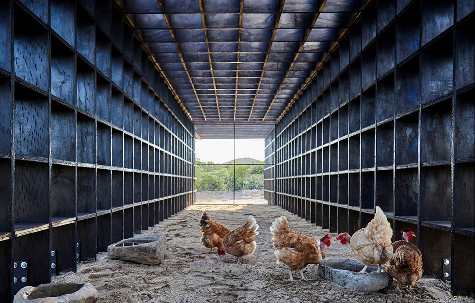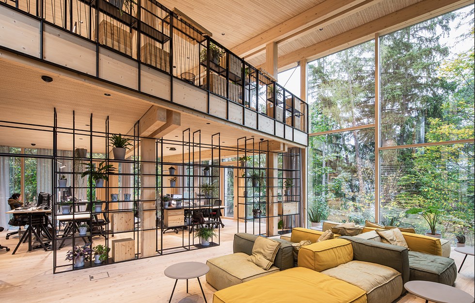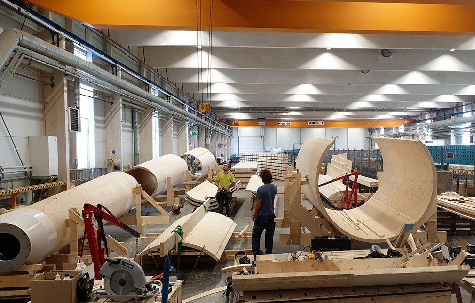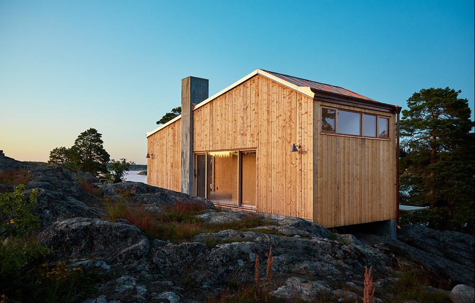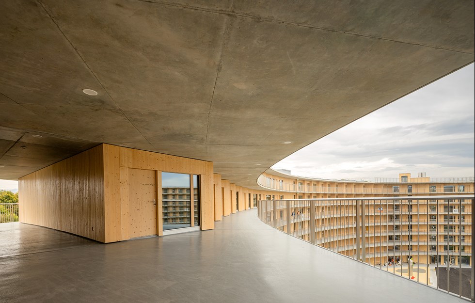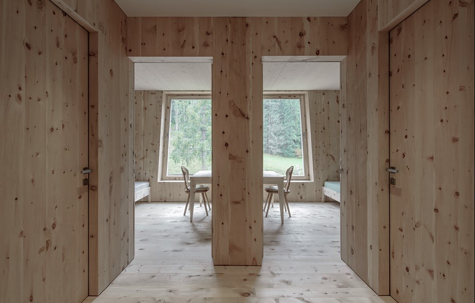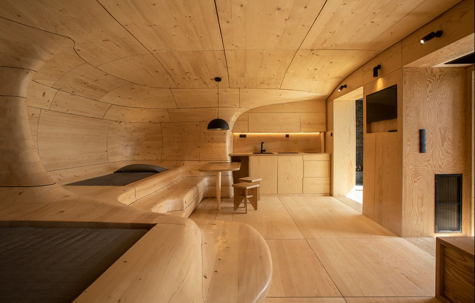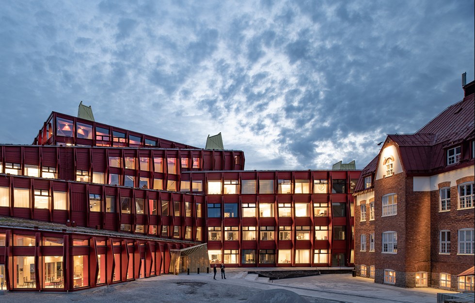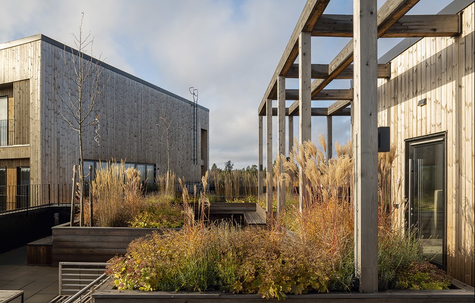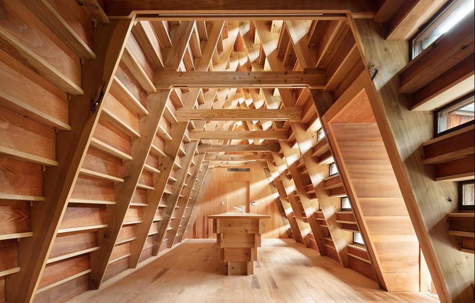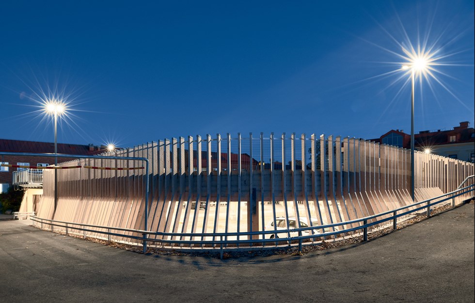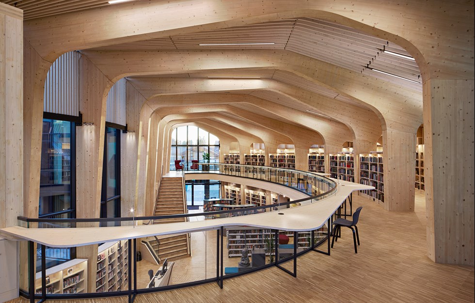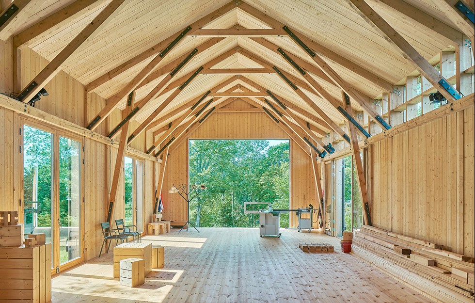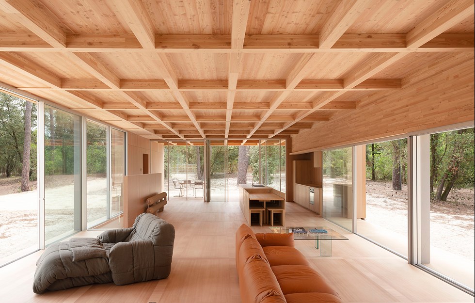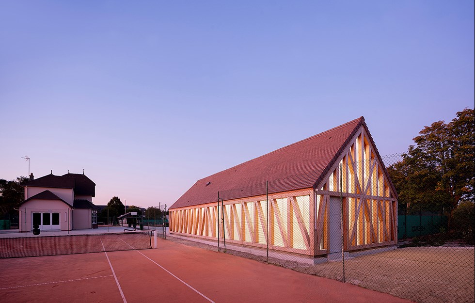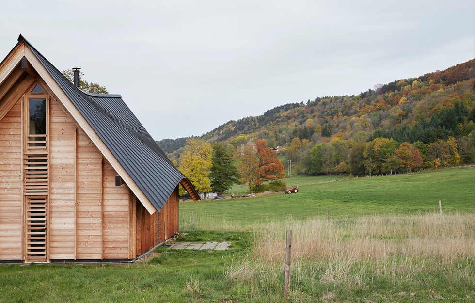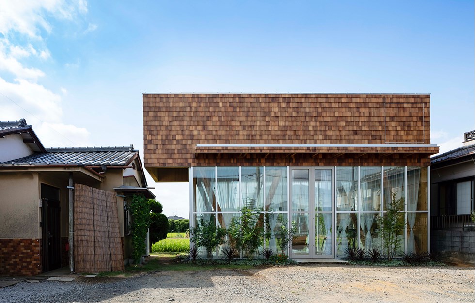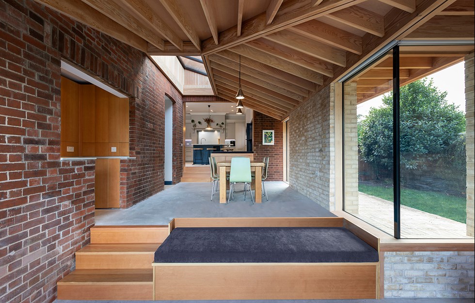From concrete bunker to modern wooden structure. The National Art Centre in Ottawa has been transformed from an inaccessible building for the cultural elite into a must-visit venue for the whole city. When the centre was built in the 1960s, the entrance was positioned away from the city and it could only be reached by car, which excluded many people.
But today’s audiences demand a more accessible hall that welcomes everyone. And so the centre has been furnished with an extension whose inviting and open design stands in stark contrast to the previous building, with the transparent shell now enhancing the brutalist concrete architecture.
The new prefabricated structure puts its untreated Douglas fir clearly on view in the structural frame and the ceiling cassettes. This combines with large expanses of glass that admit large amounts of lovely light and allow curious by-passers to enjoy the architecture. Last year the extension, designed by Diamond Schmitt Architects, won a North American Wood Design Award.
w| dsai.ca

