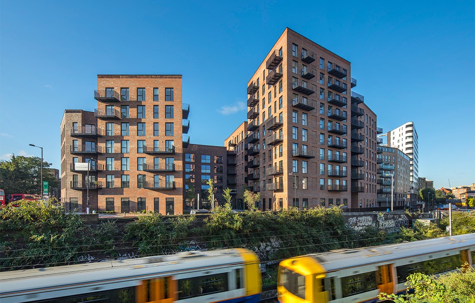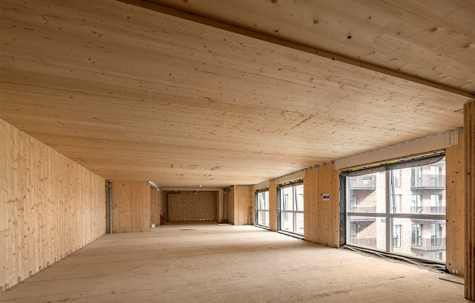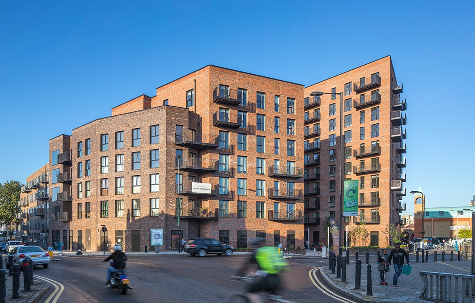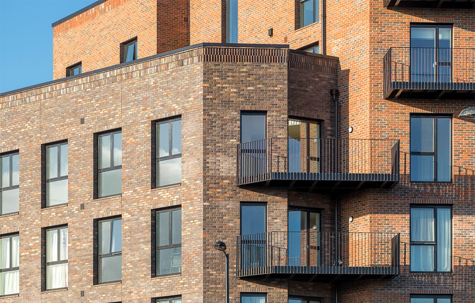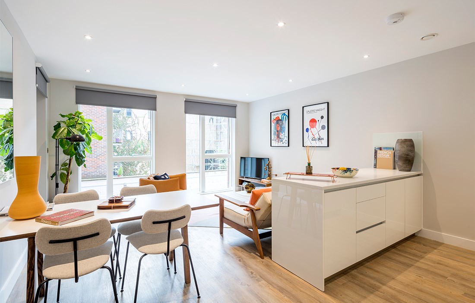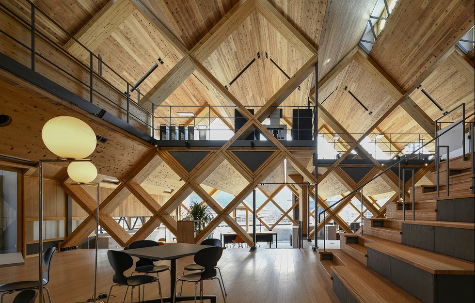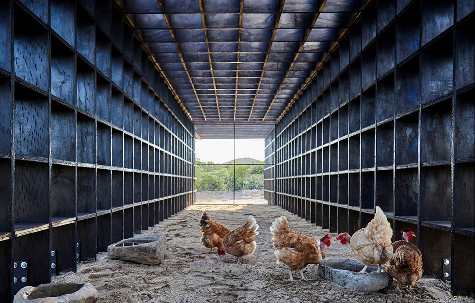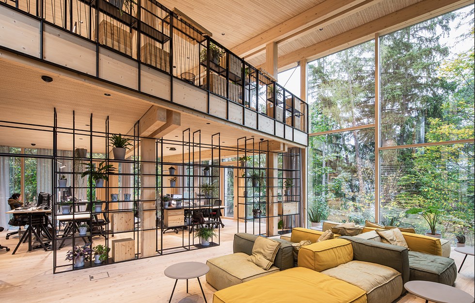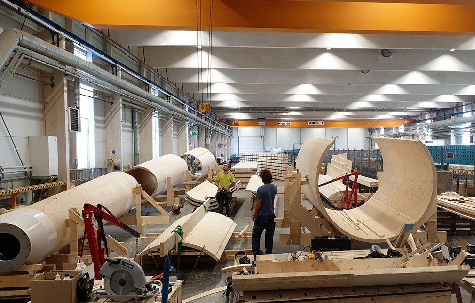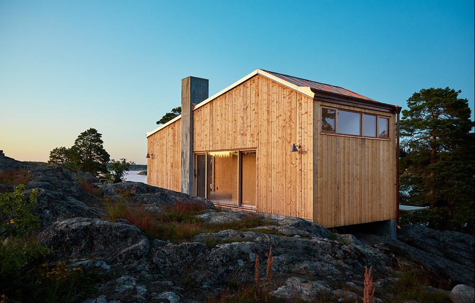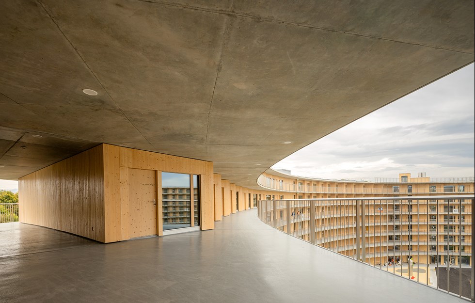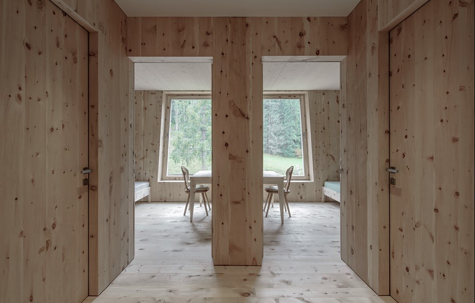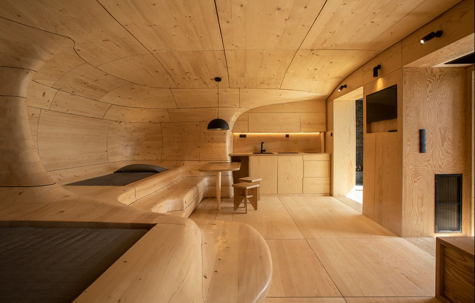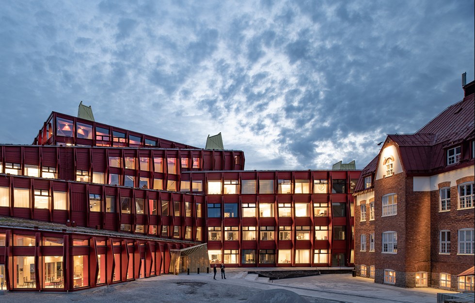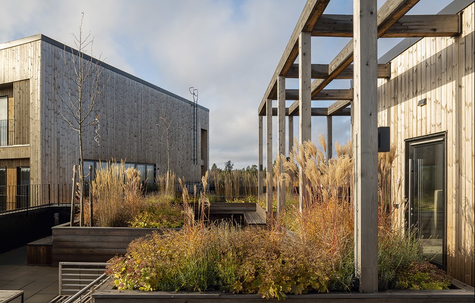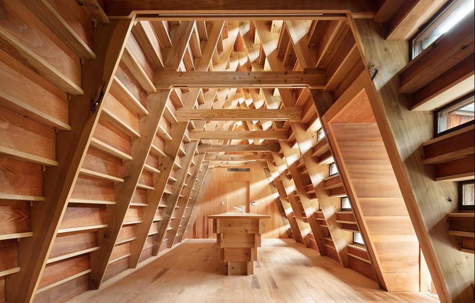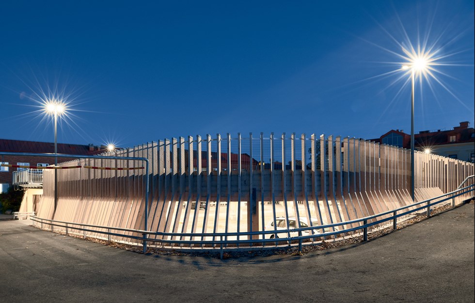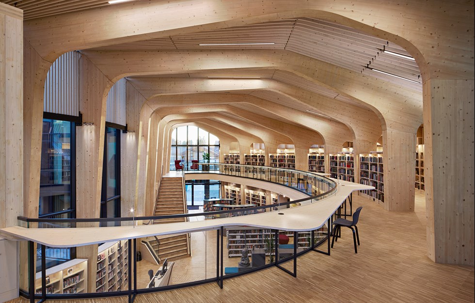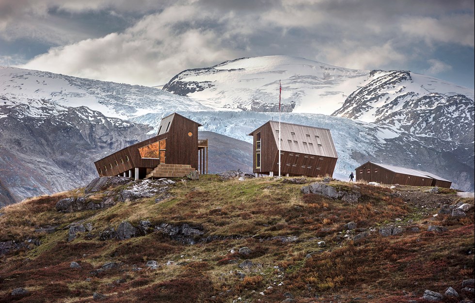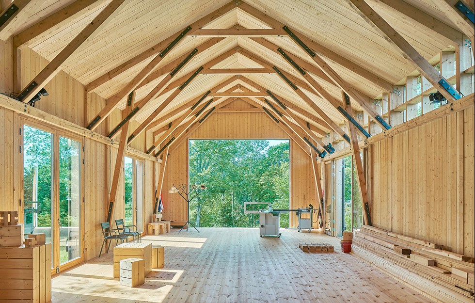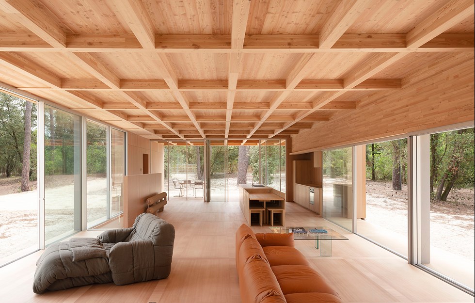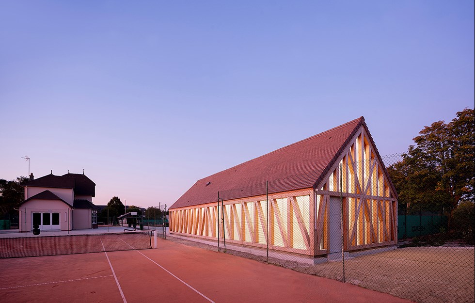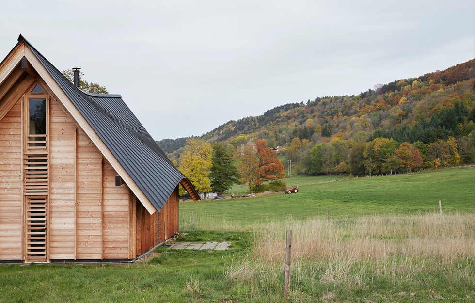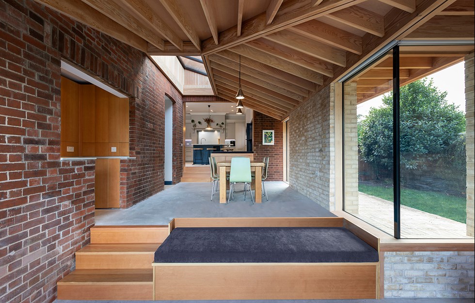Externally, a brick façade that blends into its surroundings. Internally, wooden interiors and a CLT structural frame. The world’s largest CLT building is a showcase for the use of wood in London’s various urban development projects. The choice of material is why the building can be so large – it comprises several volumes varying in height from five to 10 floors. The CLT carcass is lighter than concrete would have been, which allowed Waugh Thistleton Architects to increase the number of floors while still taking account of the planned rail tunnel under the building.
Another benefit of using CLT was around 85 percent fewer material deliveries during the construction process than if another material had been used. This is because many of the CLT components could be prefabricated offsite, so only the material that was going to be used needed transporting to the site, with no waste timber having to be taken away. CLT and glulam components also make extremely effective use of space on the trailers, which helps to further reduce the number of deliveries.

