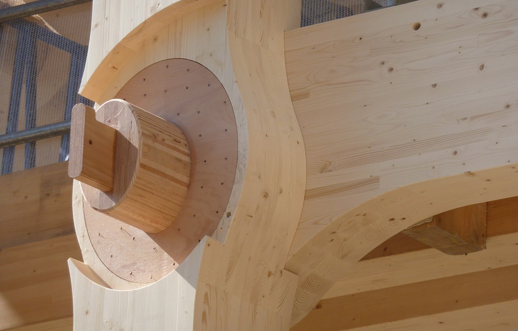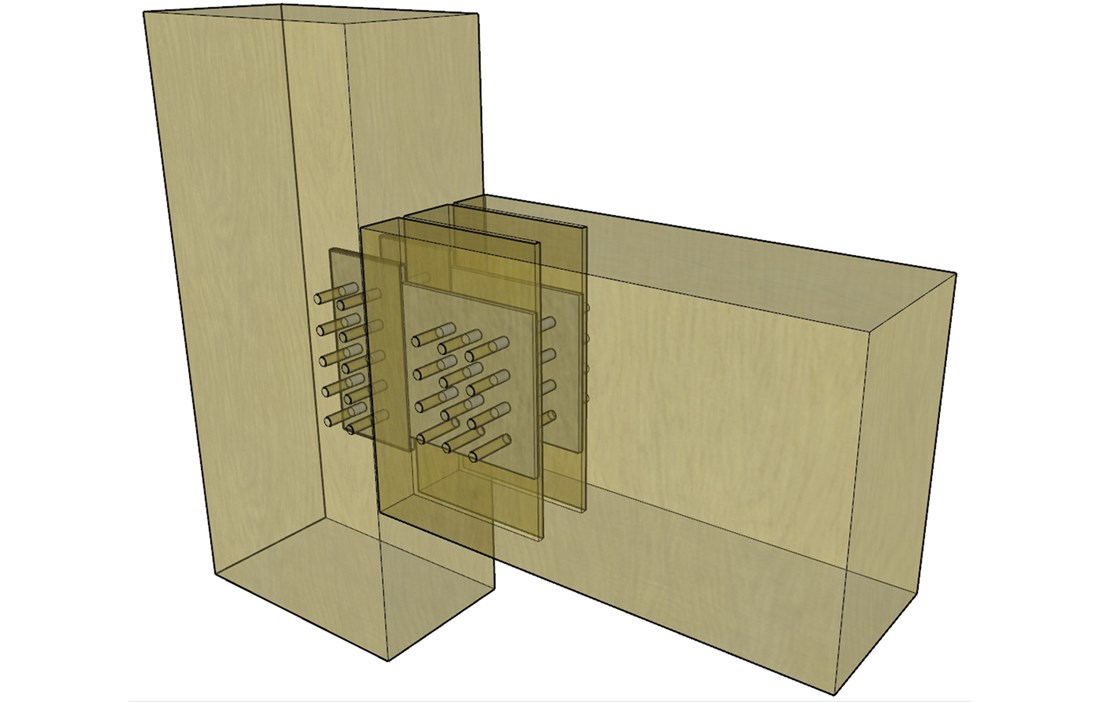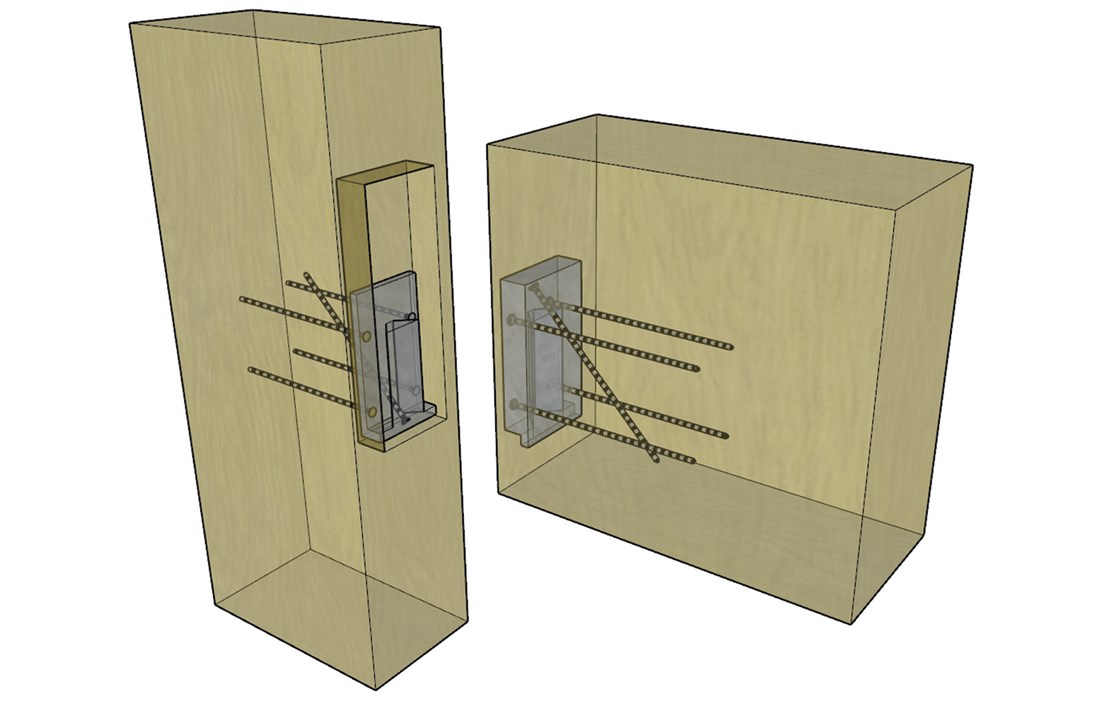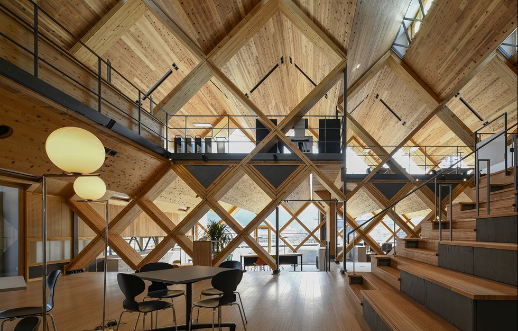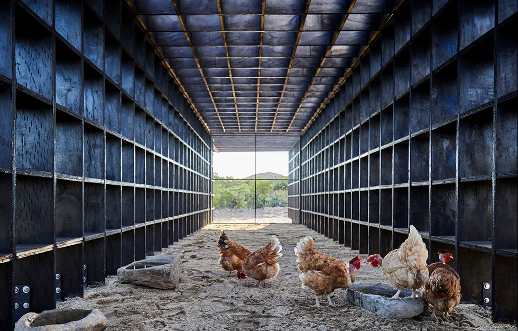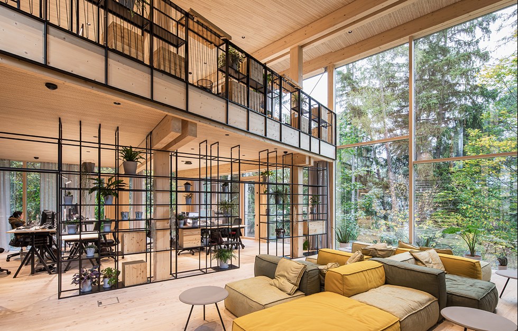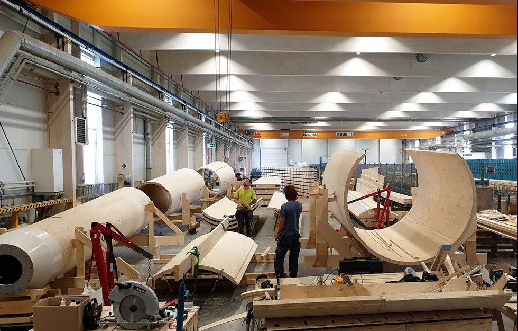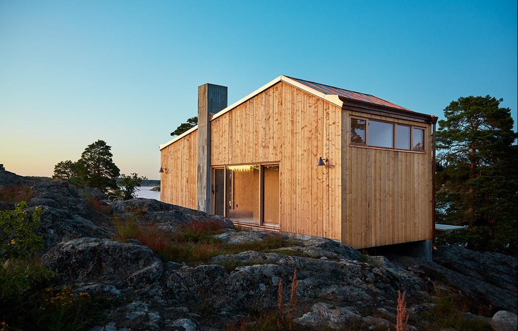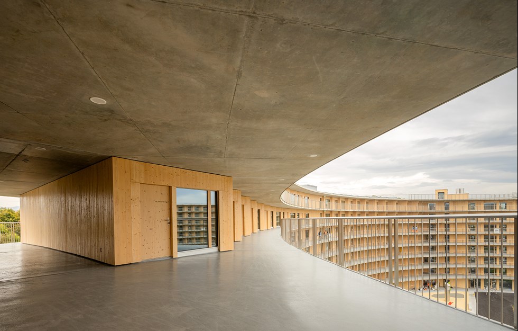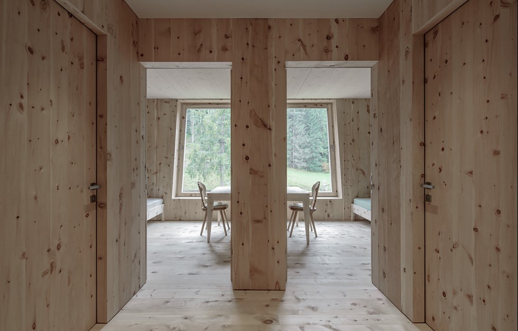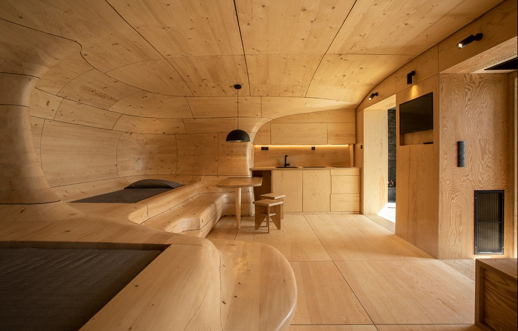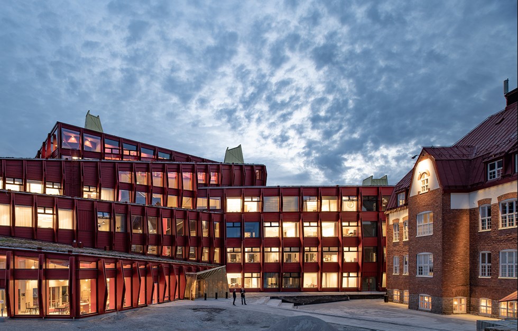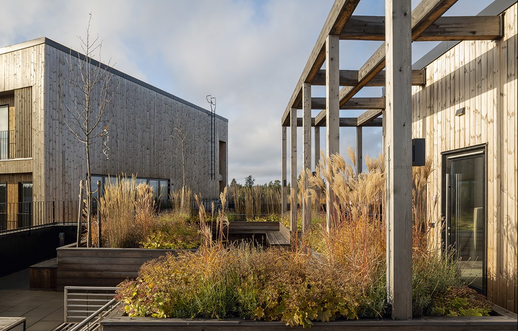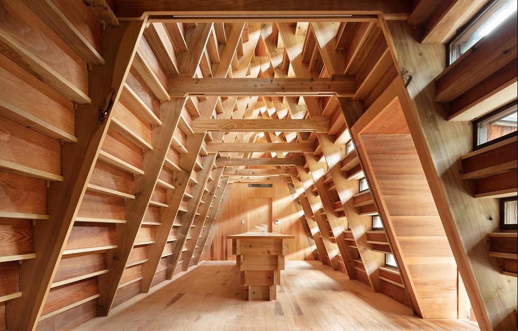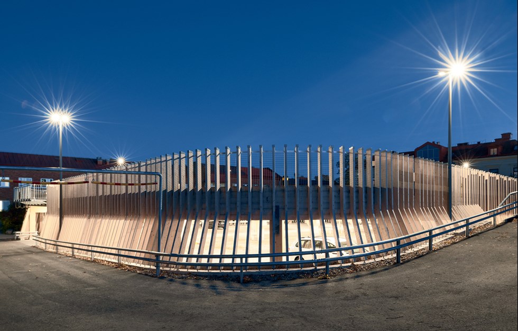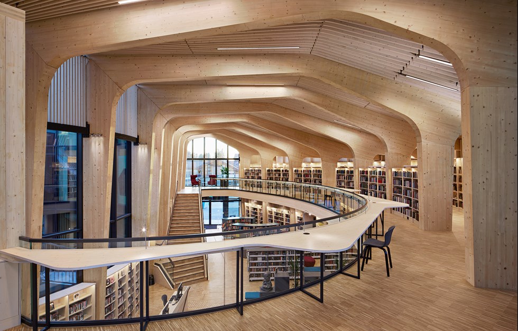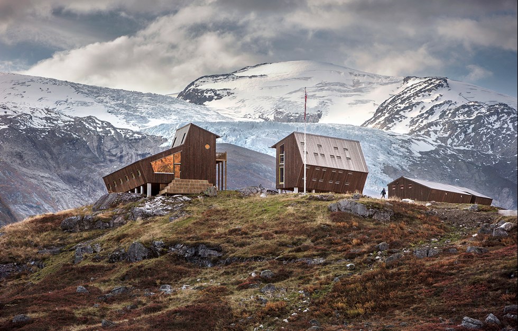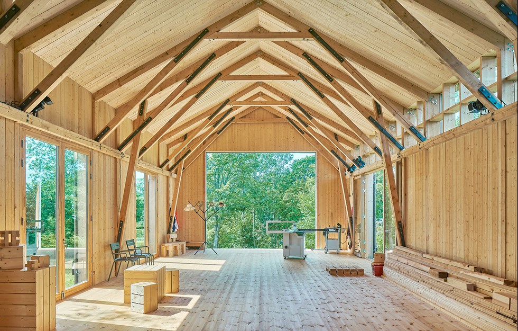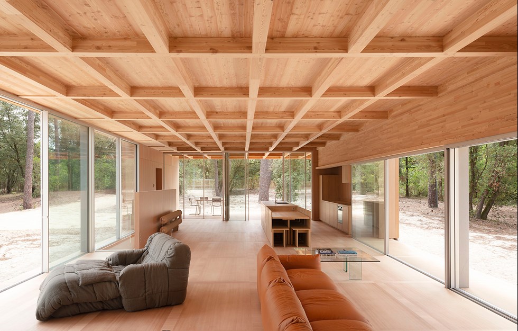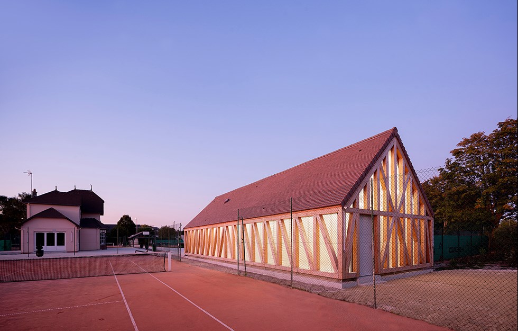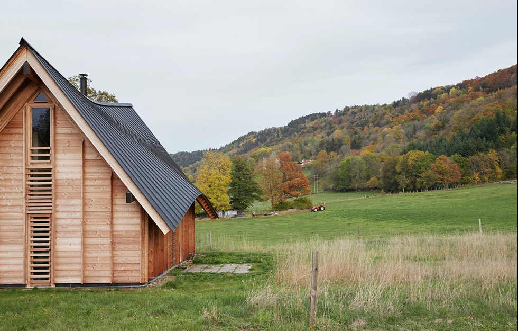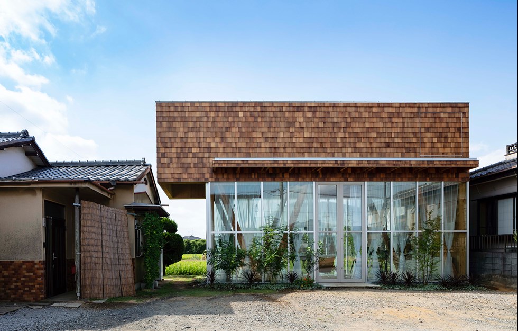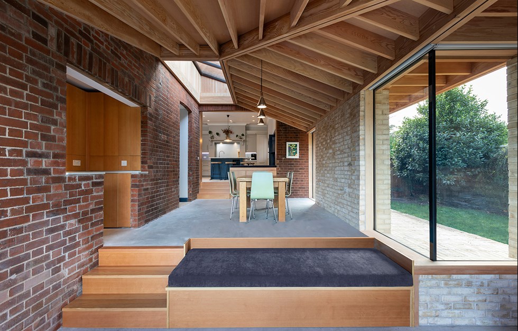A building’s key measurements are harmonised with the dimensions of the load-bearing parts early on in the design process, while the nodes tend to be designed later, based on the specific requirements in the building regulations. The primary purpose of the fixings is to hold the structure together and channel loads down to the ground.
The fixings also need to be capable of handling extra loads that might arise in a fire or if a structural element fails, preventing serious damage or collapse. Lower buildings are usually designed with a fire resistance of 30 or 60 minutes, while larger or taller buildings may require a fire resistance of 90, 120 minutes or more. However, many of the fixings with exposed steel parts in use today fail to go beyond a fire resistance classification of 30 minutes, which is not enough for use in tall wooden buildings without additional fire protection measures. A new study has tested some of the fixings used with exposed glulam surfaces. It shows that 90-minute fire resistance can be achieved with the right design. If you don’t want to fireproof the fixing with one or two layers of plaster, it is possible to hide it behind sheets of wood. The load-bearing capacity of a fixing in a fire can be assessed with knowledge of the wood’s charring speed and the depth of the heat impact.
Wood is often joined using exposed steel plates or fixings such as screws, nails or dowels. Mechanical fixings with metal parts come in all sorts of shapes and sizes. Mass produced products with tested and approved properties are easy to use, as the structural engineer can compare the loads with the declared strength values and, if necessary, check block shear, peeling, contact pressure and so on. For fire safety reasons, parts made of heat-conducting steel or aluminium should be protected inside the wood element. For example, they should be set at least 65 or 85 mm inside the wood element to achieve 90 or 120 minutes of fire resistance, respectively. Any gaps between the parts of the frame should be filled with expanding firestop sealant.
There are various types of concealed fixings, some of which are described below.
Inset plates or fixings – locked into place with steel dowels or wood screws, these are the most common solution for large buildings with exposed wood frames, see fig. 1. For the best fire protection, dowel and screw holes should be plugged or covered with a fireproof sealant. The dimensioning follows the Eurocodes and fitting can be carried out partially in the factory or entirely on site. The fixing is easy to control and can be disassembled when the building is renovated or demolished. It is used, for example, in tall wooden buildings such as Mjøstårnet in Norway and Skellefteå’s new arts centre.
Metal fixings with two self-locking parts – shaped like a traditional dovetail and screwed into the wood elements. The system is quick and easy to install, see fig. 2. Good fire resistance can be achieved when all the metal parts are concealed and protected deep inside the wood elements. However, this requires considerable precision during manufacture and assembly, so it is recommended that these fixings are not used at both ends of a beam, since some assembly tolerance is needed on the construction site. Manufacturers such as Simpson Strong-Tie, Rothoblaas, Sherpa and Knapp have solutions for different load levels.
Pure wood fixings – used in older timber structures and beginning to crop up in more modern guises, as shown in picture 3. When designing these, the wood’s compression and shear strength and the angle between the direction of load and the wood fibres are critical. The need to transfer loads in different directions makes these fixings complex and they require precision processing and assembly. Fire resistance can be assessed according to the Eurocode method of residual cross-section.
Glued fixings – have high stiffness and strength, but the quality of the gluing carried out on site can be difficult to guarantee, so this system is not used in Sweden. Other countries have developed systems where glue and steel fixings are combined to join various glulam or CLT elements, even out in the field. Thin grooves or deep holes are cut and then steel plates or screws are cast in place with epoxy or polyurethane. A good example is the system of glued-in nail plates from Ticomtec that was used to erect a 100 metre wooden tower for a wind turbine and for the floating staircase in picture 4.
In Sweden, glued fixings largely take the form of screws glued into glulam in the factory. The fire resistance of glued fixings depends on the distance between the steel and the wood surface, plus the temperature tolerance of the glue.
References
1. Daniel Brandon, Pierre Landel, Rune Ziethén, Joakim Albrektsson, Alar Just. High-Fire-Resistance Glulam Connections for Tall Timber Buildings. RISE, Research Institutes of Sweden, 2019.
2. Glulam Handbook – Part 2, Swedish Wood.
3. CLT Handbook, Swedish Wood.
Text Pierre Landel & Marie Johansson, Rise

