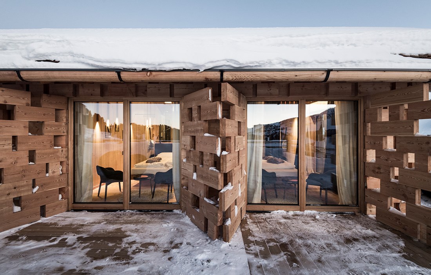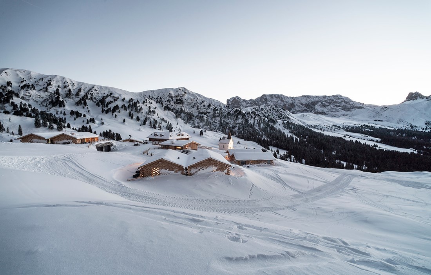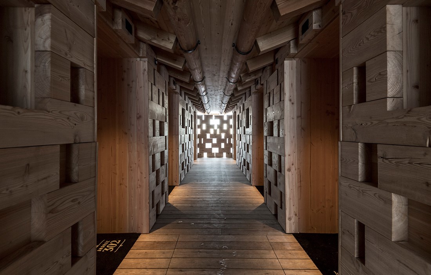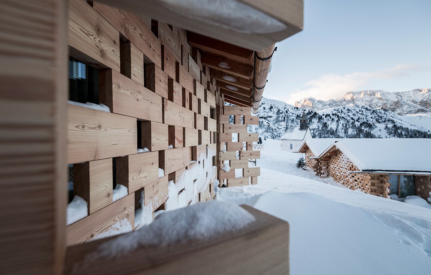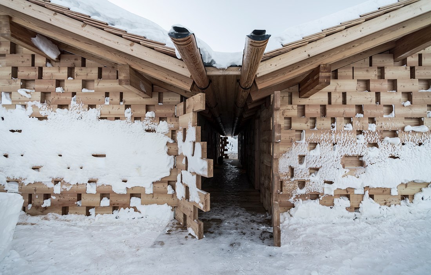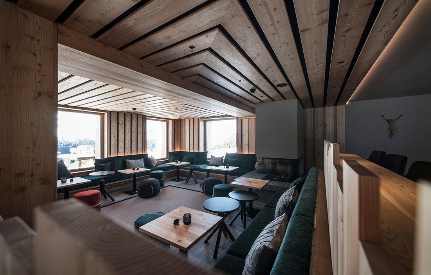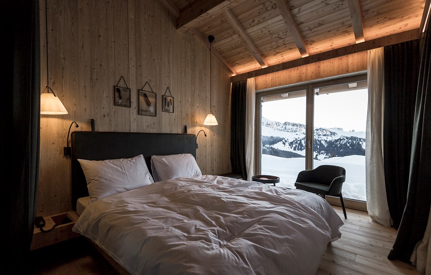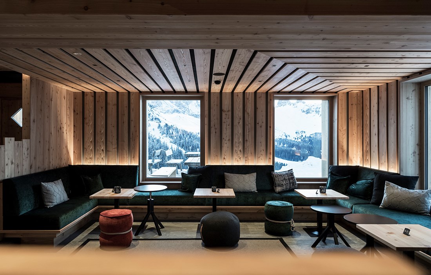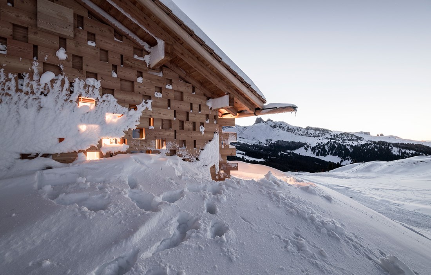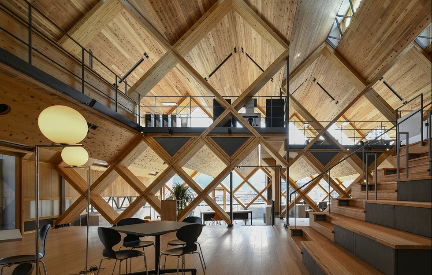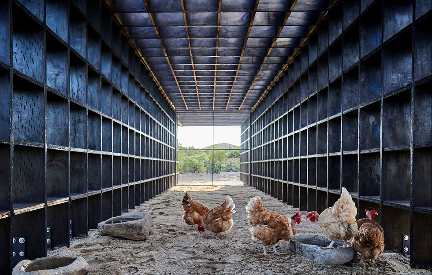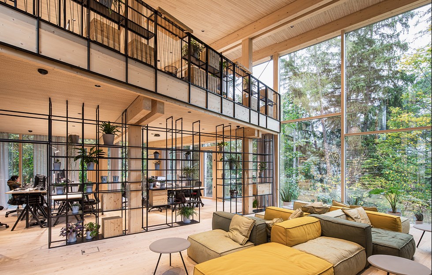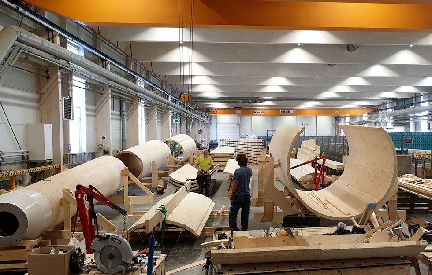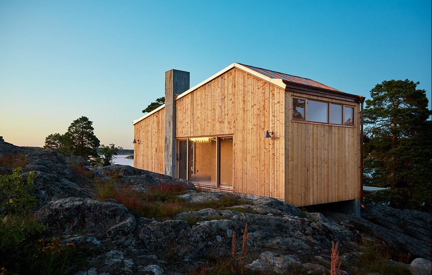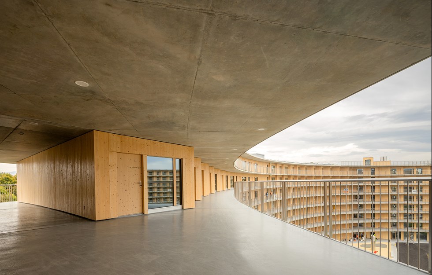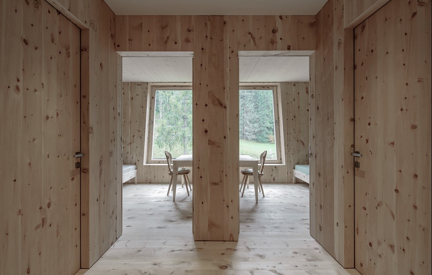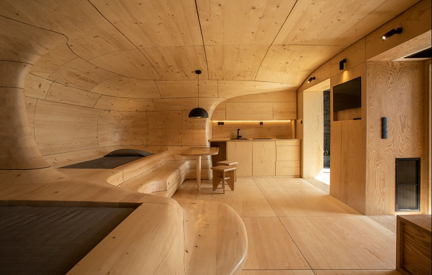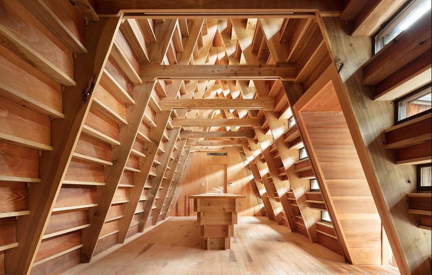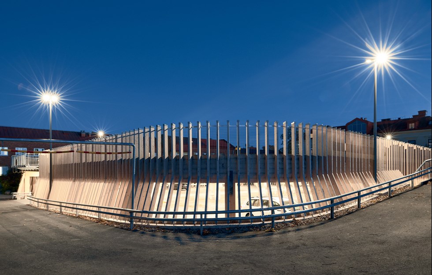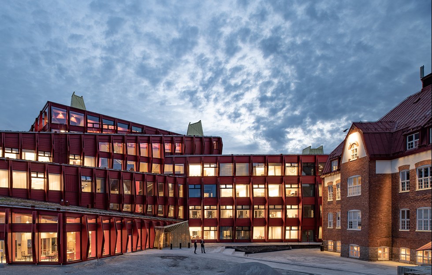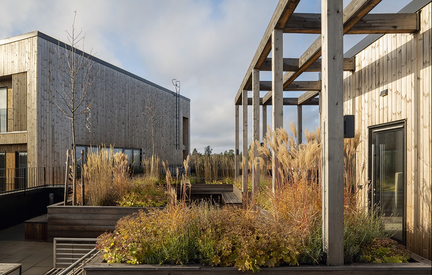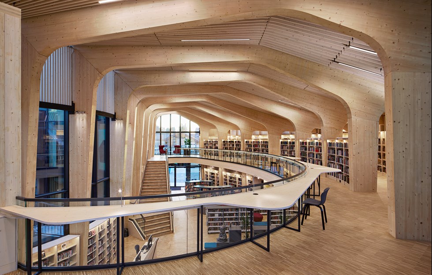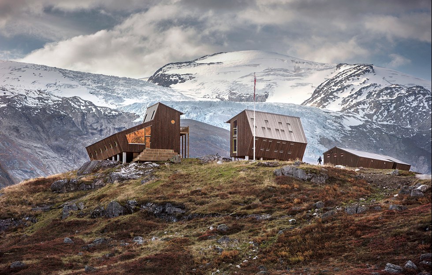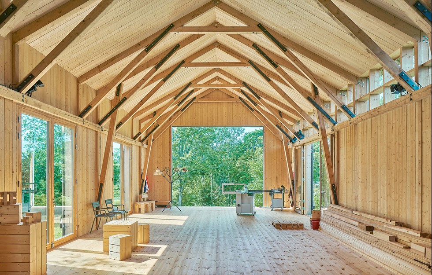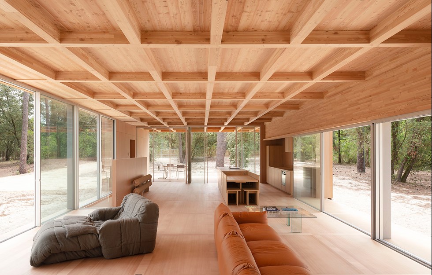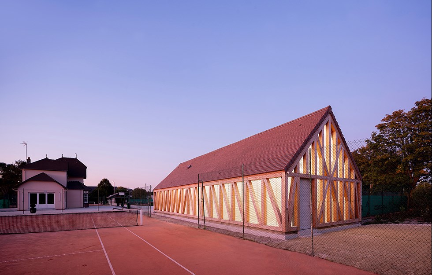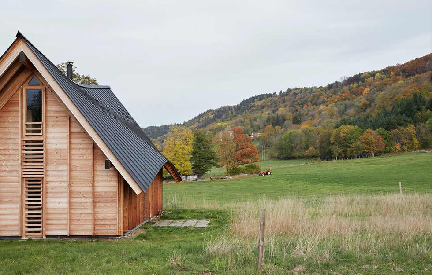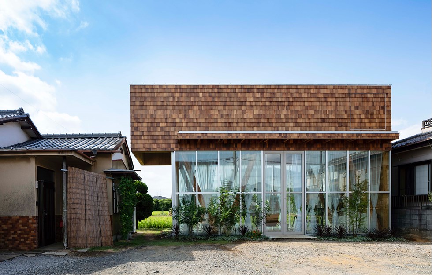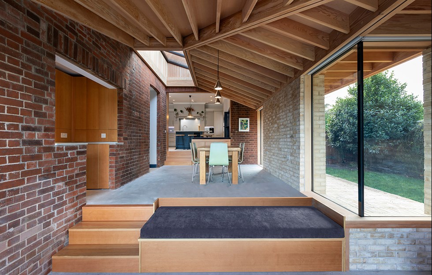In the mid-1800s, a hotel was built in South Tyrol. When the time came for a recent refurbishment, the decision was taken to also reinstate the barns that previously surrounded the hotel, but had since been demolished, and use them as guest cabins. The idea was to recreate the traditional structure, while always keeping sustainability and contact with nature top of mind.
The guest cabins sit on concrete foundations, and in order to have as little impact as possible on the sensitive natural landscape, 2,000 metres above sea level, the wooden elements were prefabricated and then assembled on site. The result is six modern log cabins, whose façades meld history and modern technology. They are clad in sections of solid wood that have been arranged in an alternating pattern that feels almost alive. They are designed so they can be opened to let in light and so the exposed windows don’t create any reflections in the mountain landscape. The main building has also been given a substantial dose of wood, from the roof shingles so typical of the area to the exposed glulam posts on the interior and spruce walls that give a modern take on the log cabin.
Read more at noa.network

