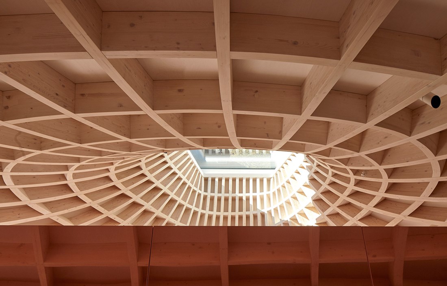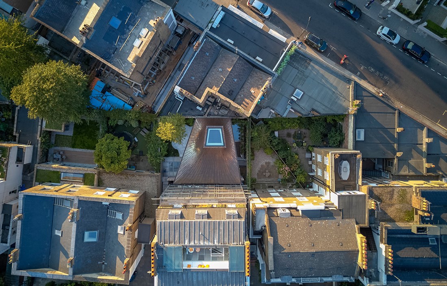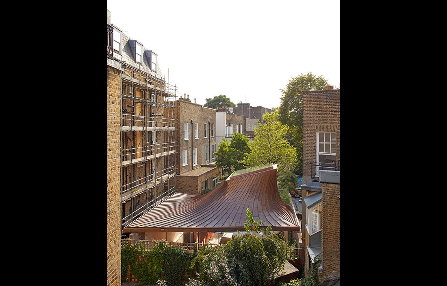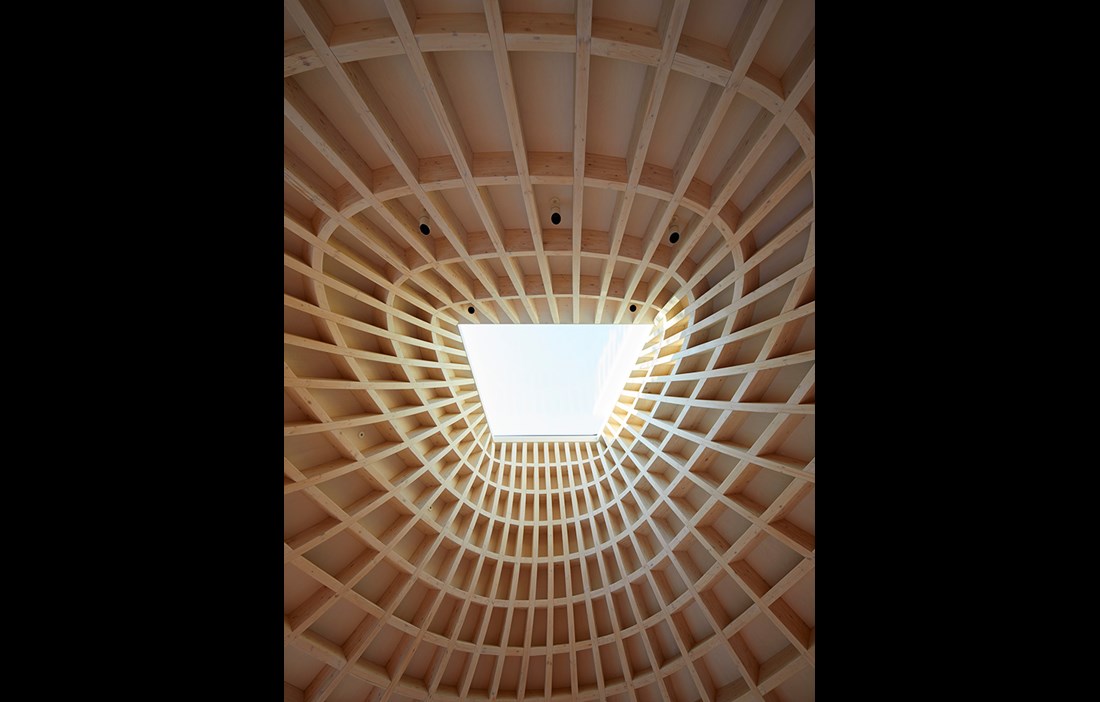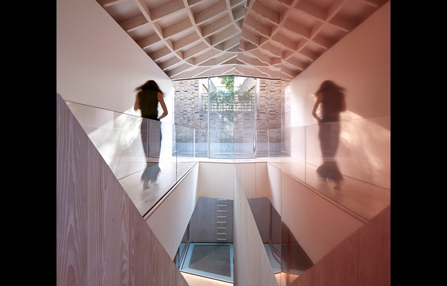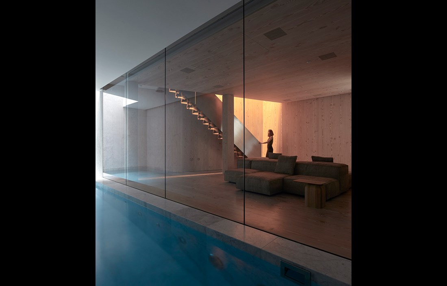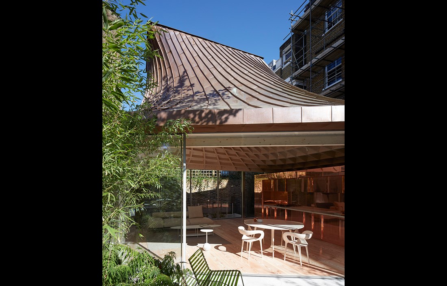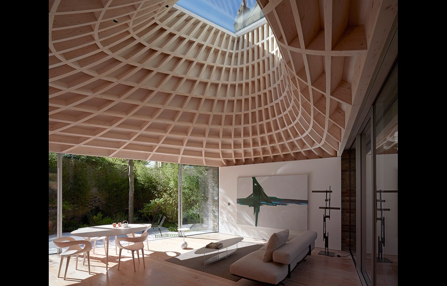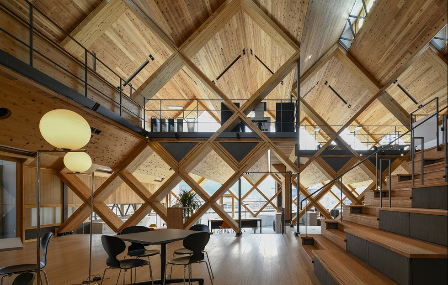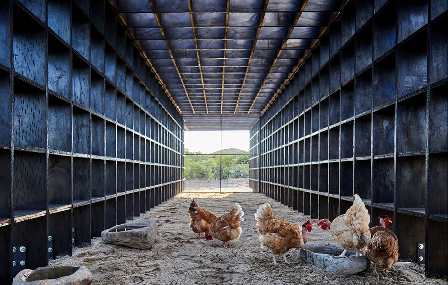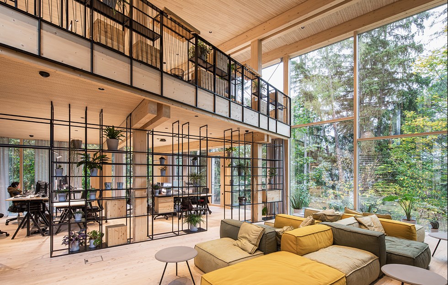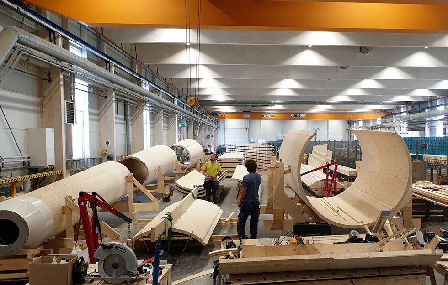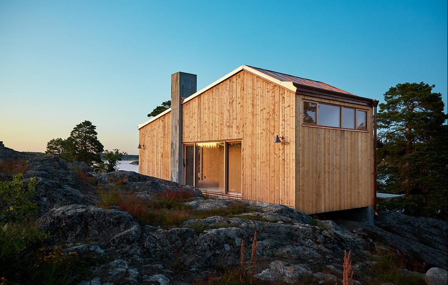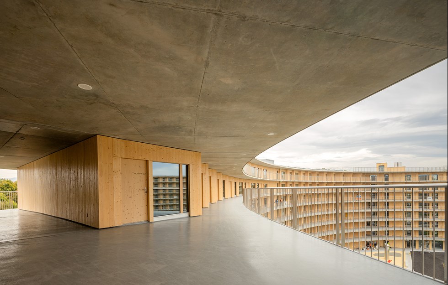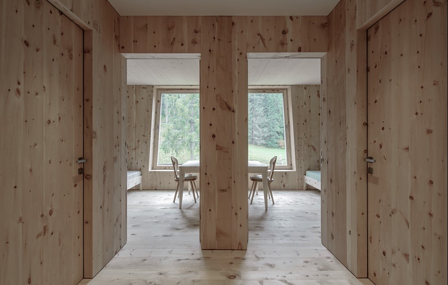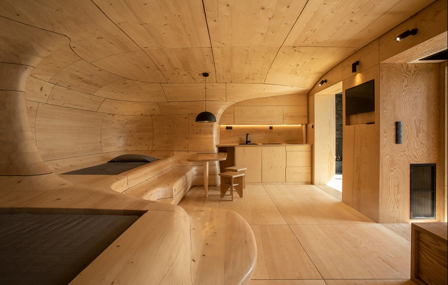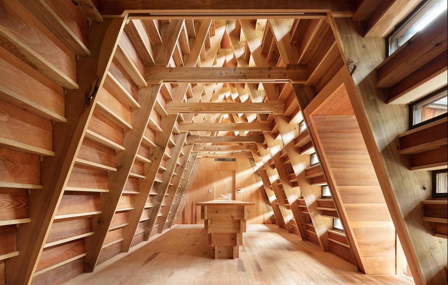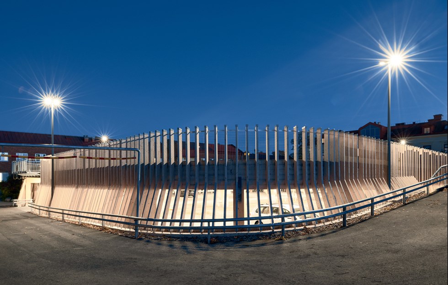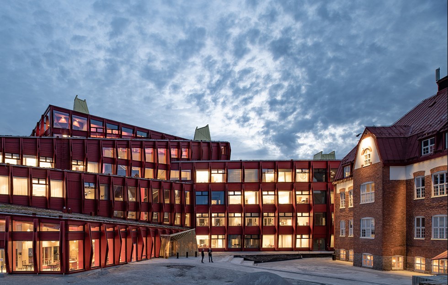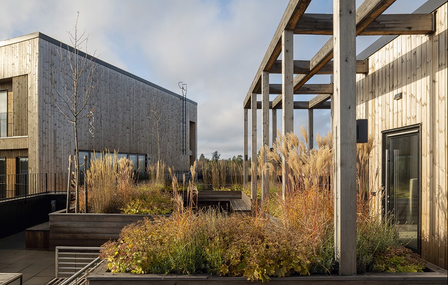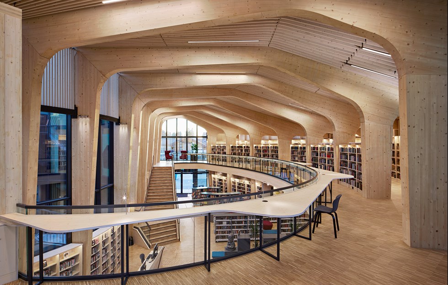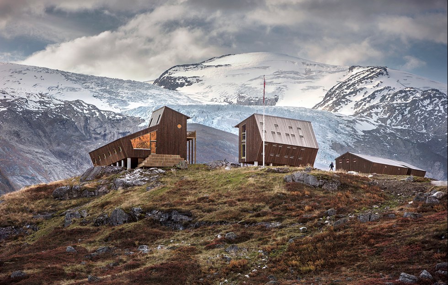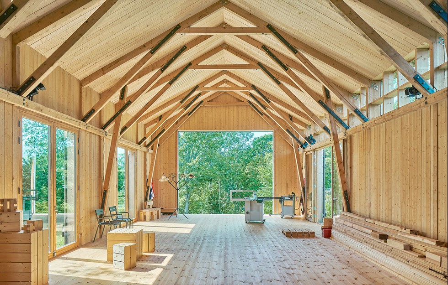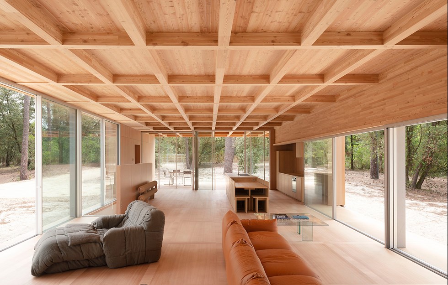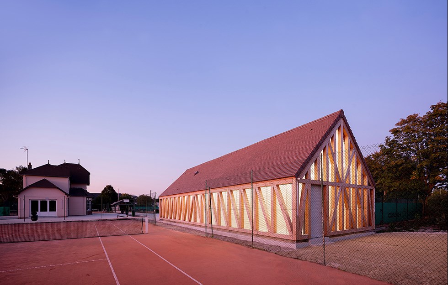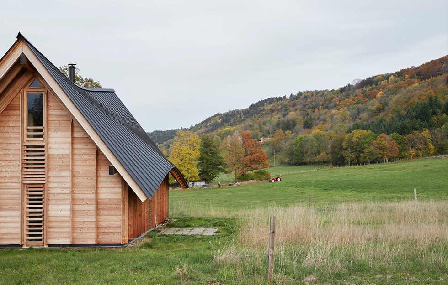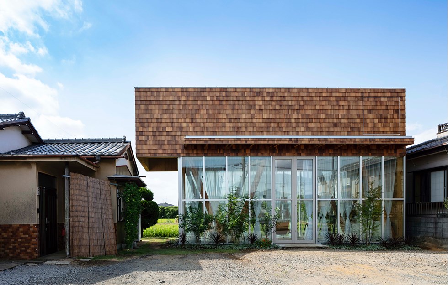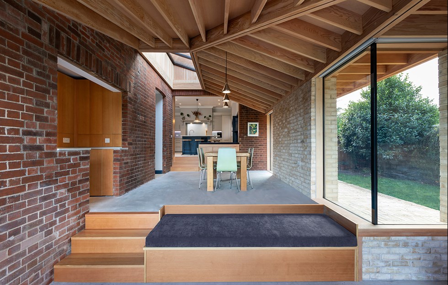The private home is slightly hidden between two taller buildings in the Notting Hill area of London, but with its reflective copper roof, it nevertheless attracts attention and gives a hint of what awaits inside. Here, the complex glulam design draws the eye wherever you are in the building. This is because the three floors are designed so that the roof is visible even from the ground floor, allowing daylight to flood all the way down from the roof light. But the best vantage point is on the upper floor, designed like a pavilion with generous daylight and a roof structure, topped with a window, that gives a sense of reaching up into the sky.
The spruce glulam structure was prefabricated using a 3D model. In fact, it required both digital and manual tools to get each piece to fit into the vaulted ceiling. Every piece is unique and curves in three directions. They were joined to create eight sections that were then lifted into place.
Read more at giannibotsford.com

