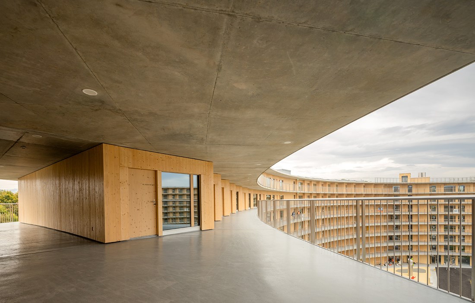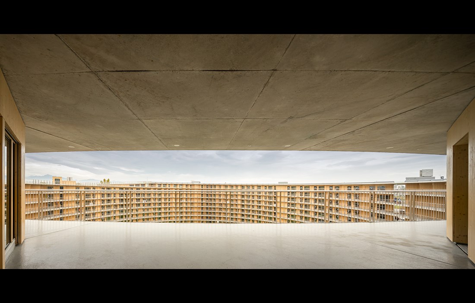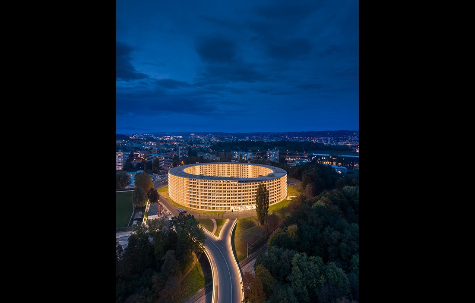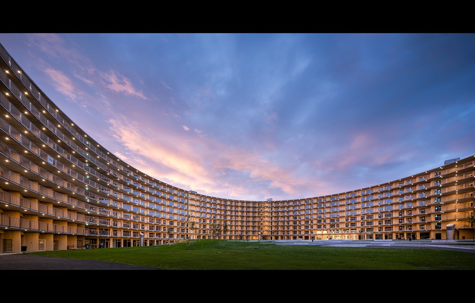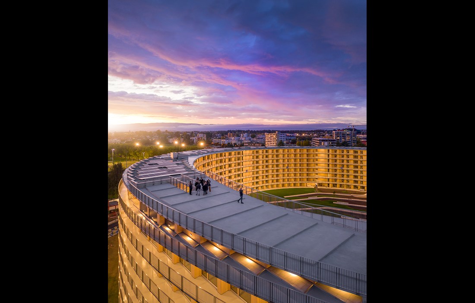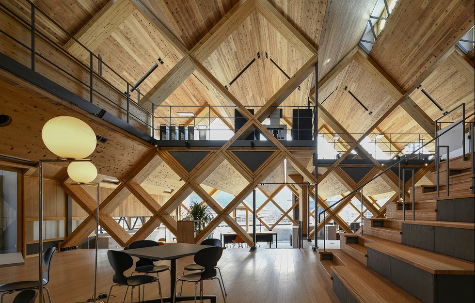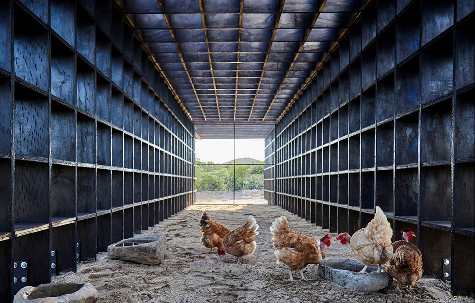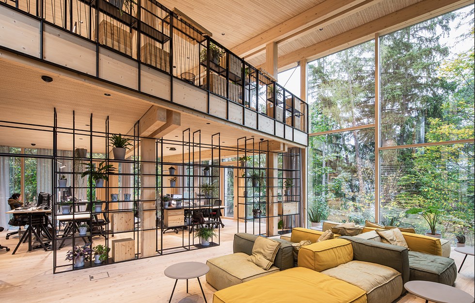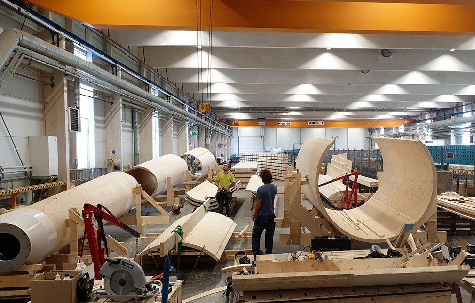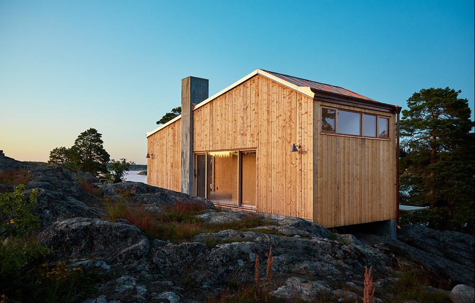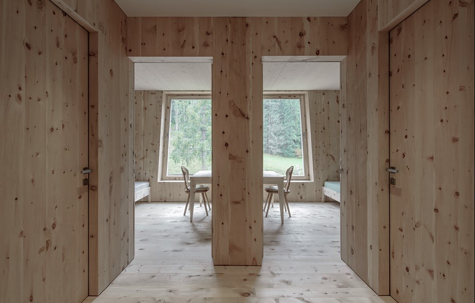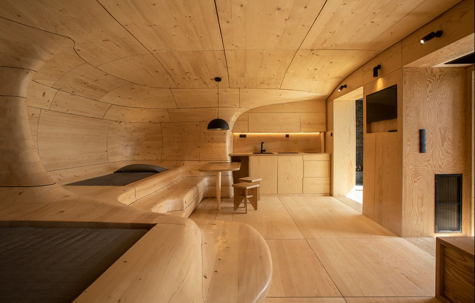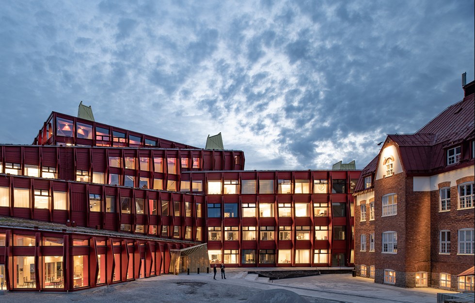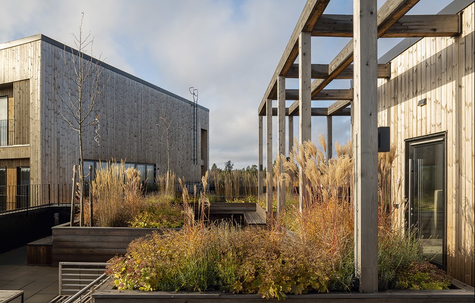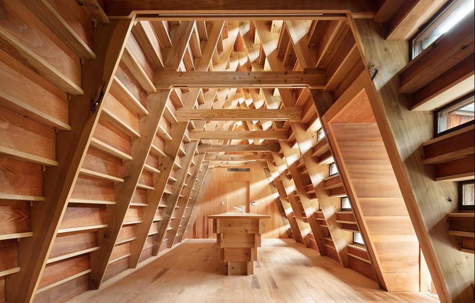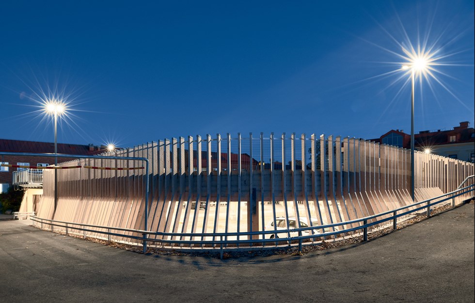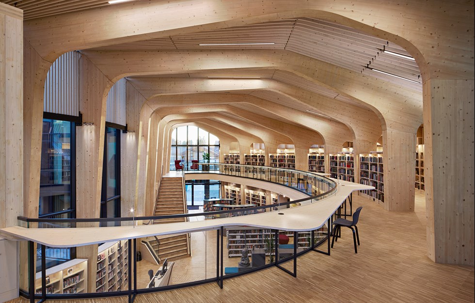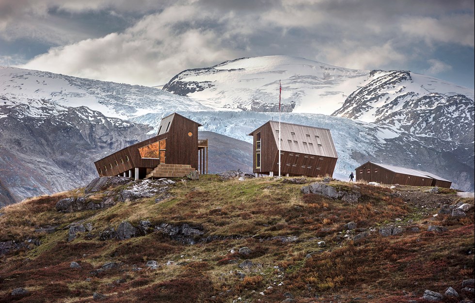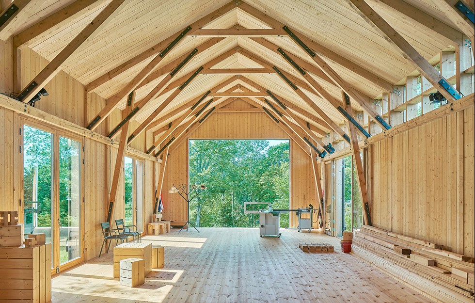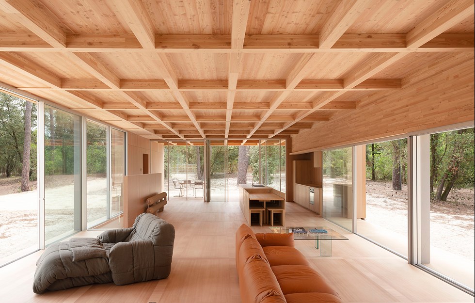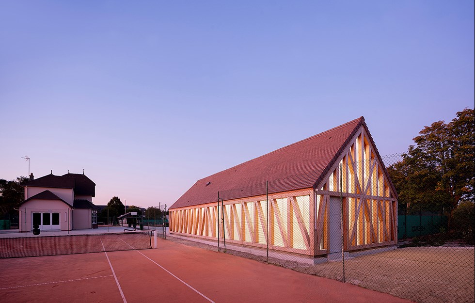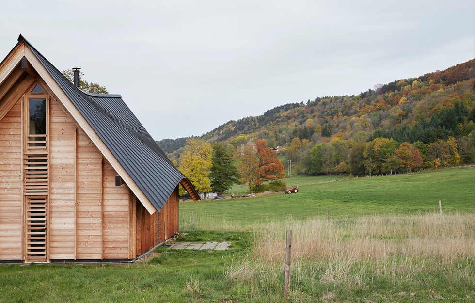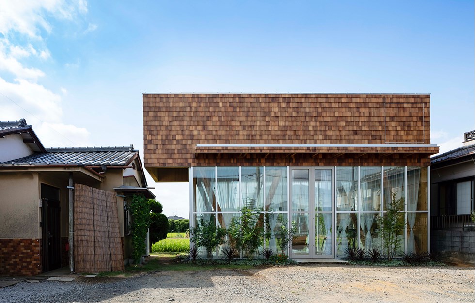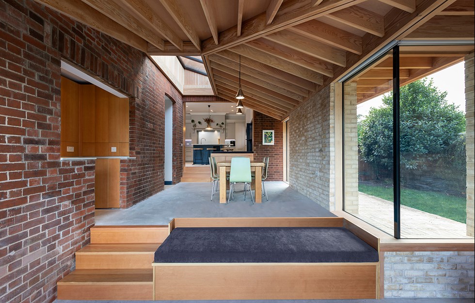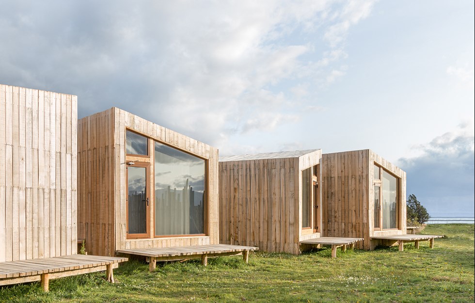The student accommodation at the University of Lausanne houses almost a thousand students, who can easily socialise and also withdraw to their rooms. In the large, round building, social interaction and communal spaces are never far away, creating a small town feel where the inner courtyard can also serve as a sports arena, stage and green space.
Each apartment is a single wooden module that has been positioned at right angles to face either the inner courtyard or the surrounding landscape. They are finished in spruce cladding. All the floors – except the bottom one which houses public areas – are arranged identically, with the load-bearing concrete elements placed on top of each other.
The nine storeys are connected via a 2.8 kilometre long spiral concrete ramp, which also serves as the floor and ceiling for each level and has an incline of around one percent. According to the architects, a stroll up to the communal roof terrace with views across Lake Geneva should take around 25 minutes, but for those in a hurry there are also lifts and stairs that lead straight up.
Read more at duerig.org and ittenbrechbuehl.ch

