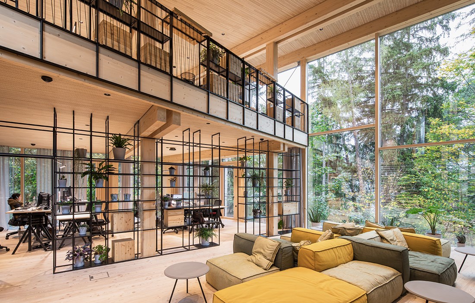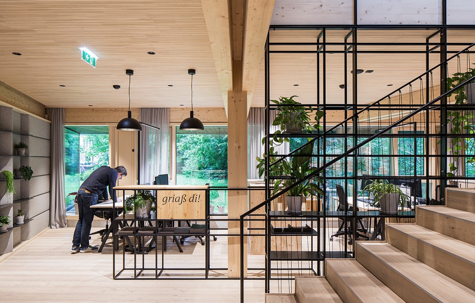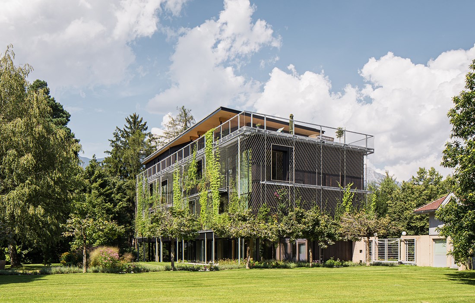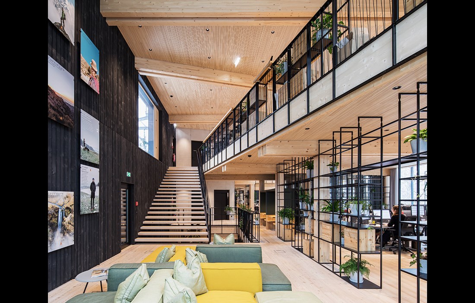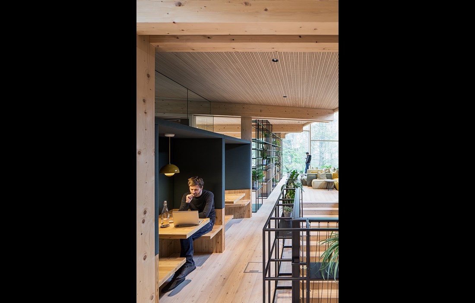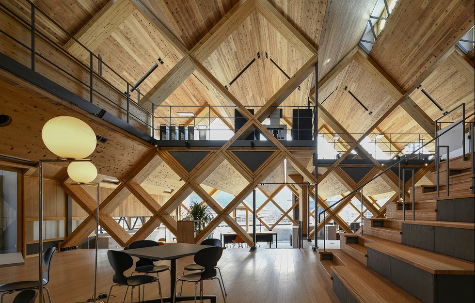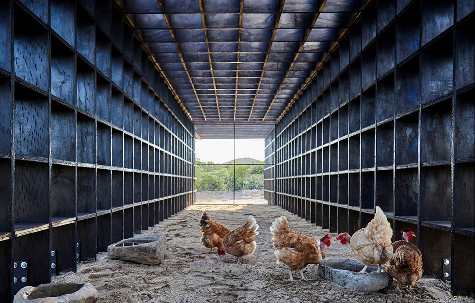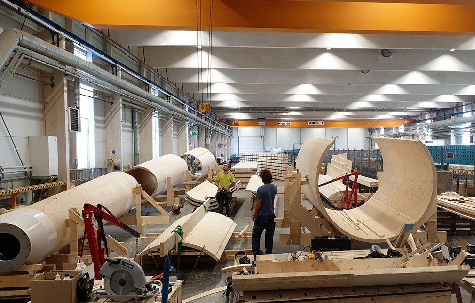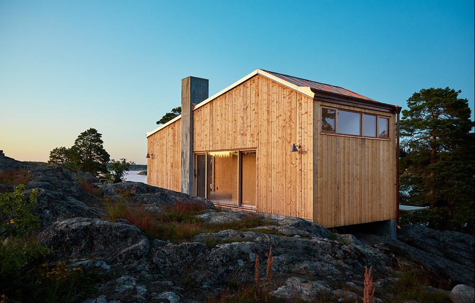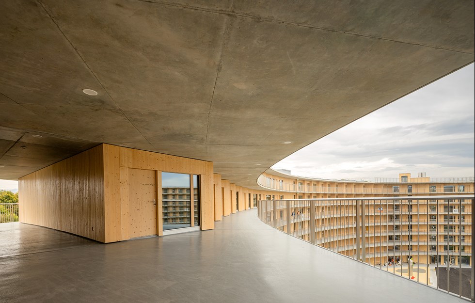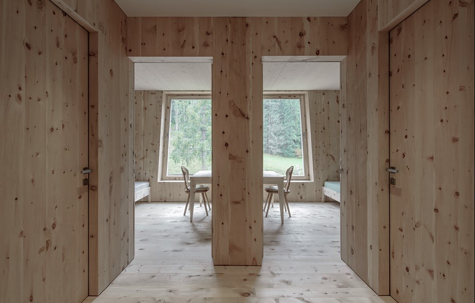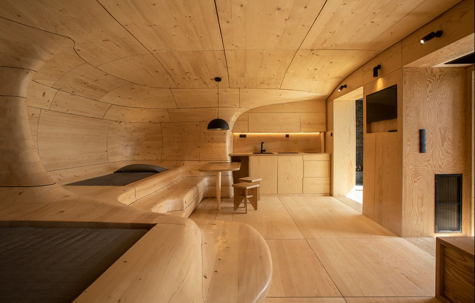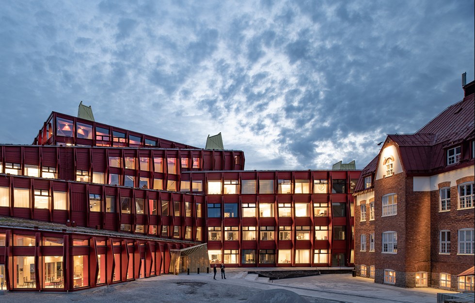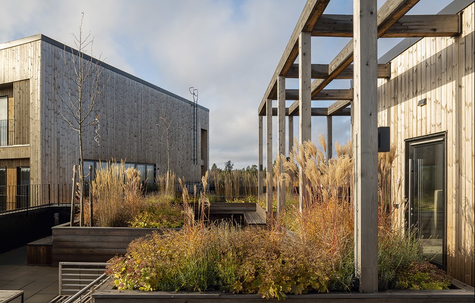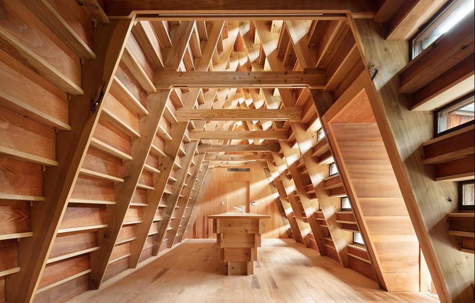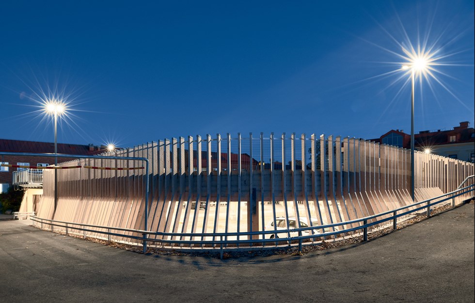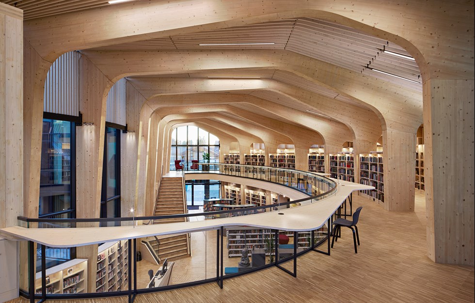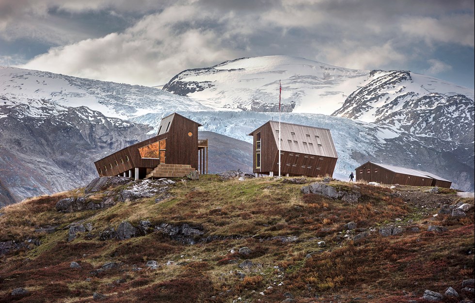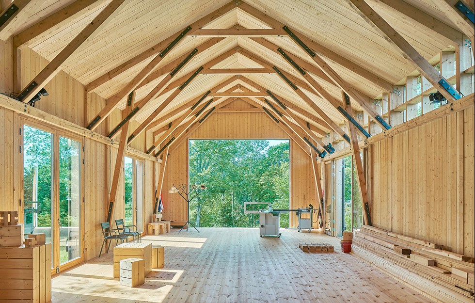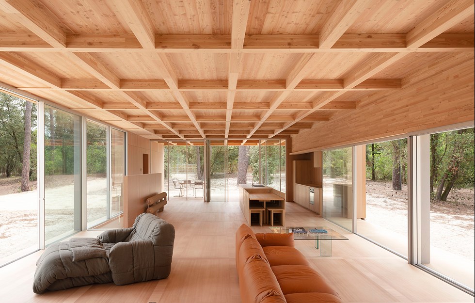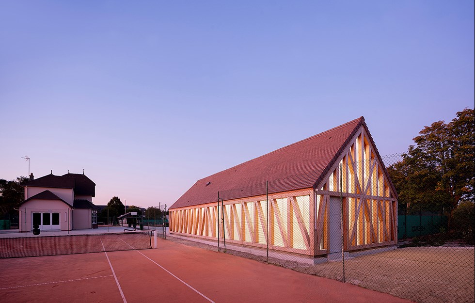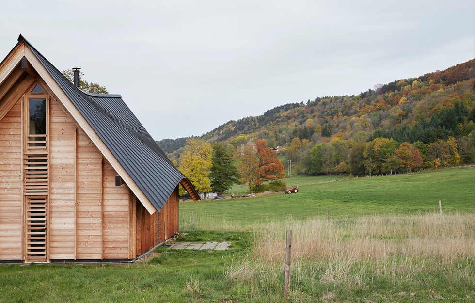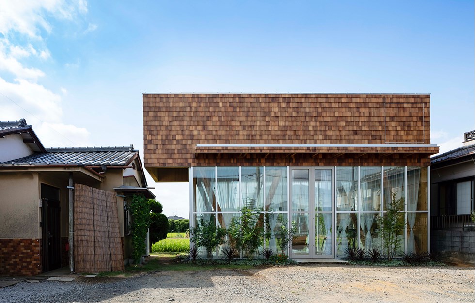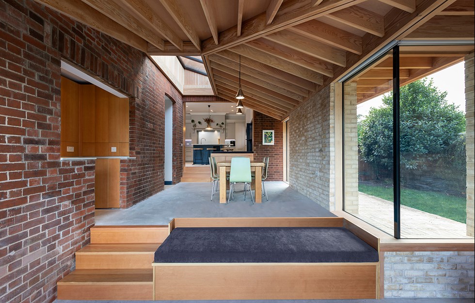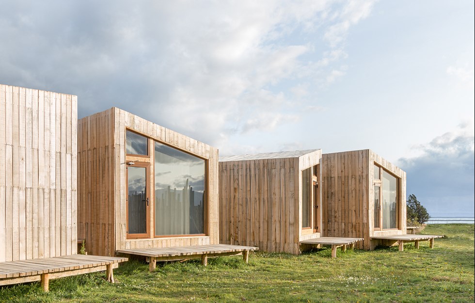When travel agency AIS Reisen needed a new head office, it was important that the new building reflected the company’s ethos and environmental commitment. Employees were therefore invited to work with the architects to develop the design concept.
The four-storey building makes restrained use of materials in a design that combines glulam frames with CLT, primarily in the floor structure, and in the open plan office the light wood is exposed on walls, floors and ceilings, complemented with details in black steel.
A reversible air-water heat pump system provides the building with a comfortable temperature and air humidity, all controlled by sensors that regulate the opening of the ventilation flaps. Rainwater is collected from the roof to irrigate the 118 plants that form a green wall running from ground level up the façade. The steel structure serves as a trellis for the plants and culminates in a balcony railing. The façade has been treated using the Japanese shou sugi ban method, where the wood is charred to make it moisture resistant.
Read more at snohetta.com

