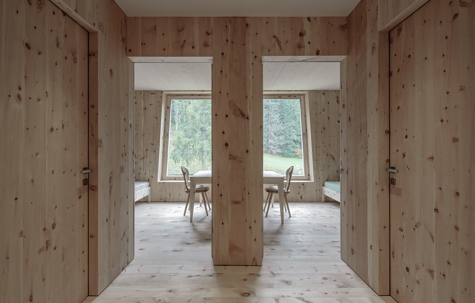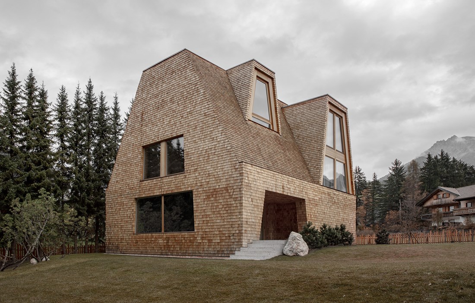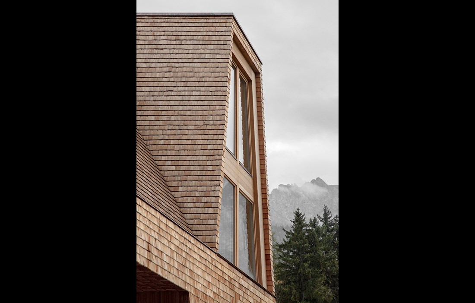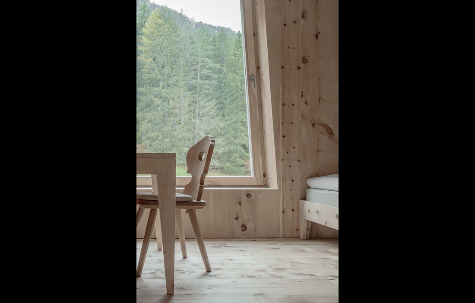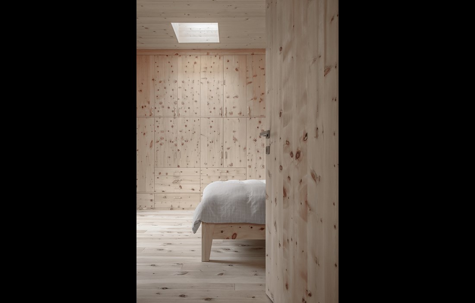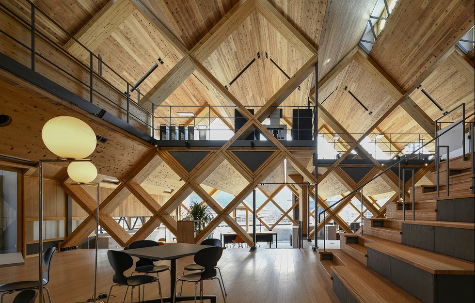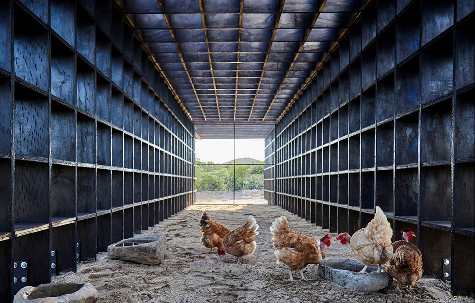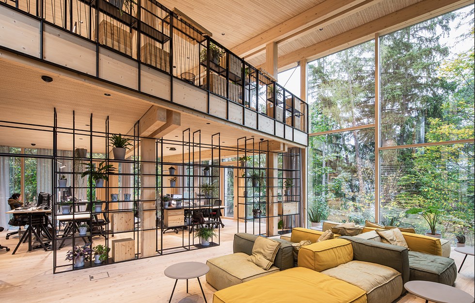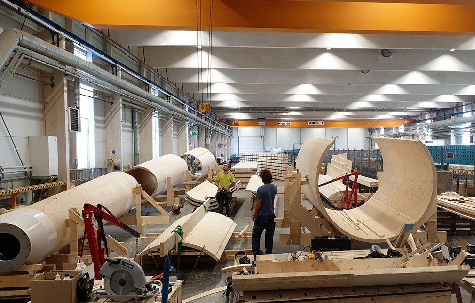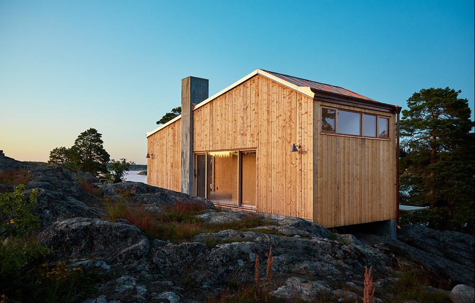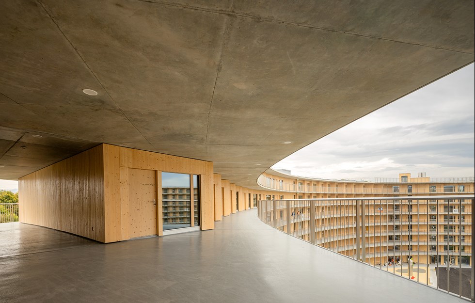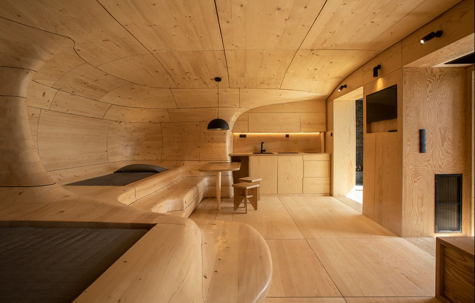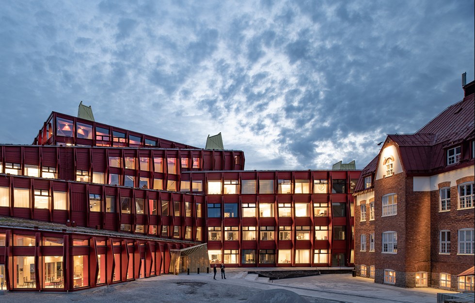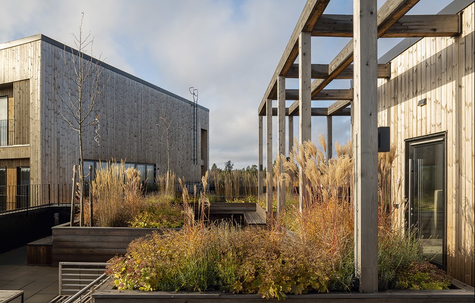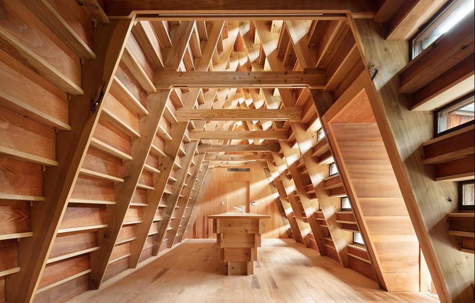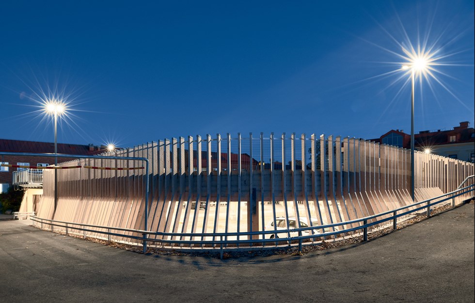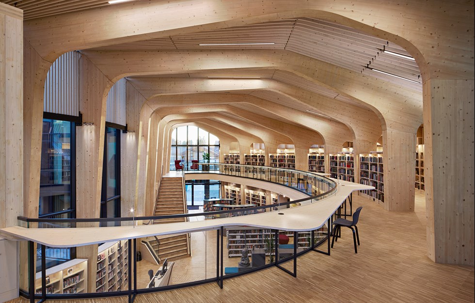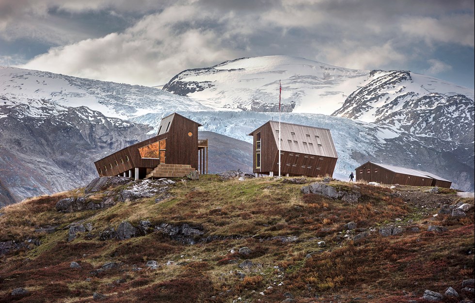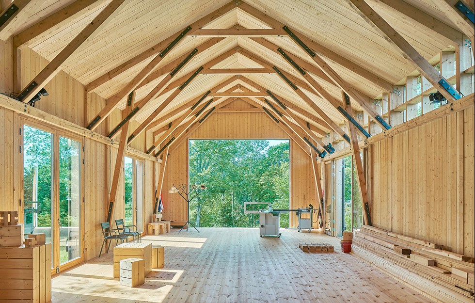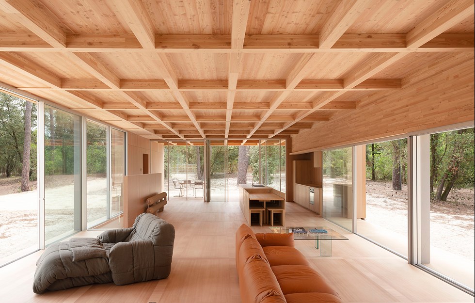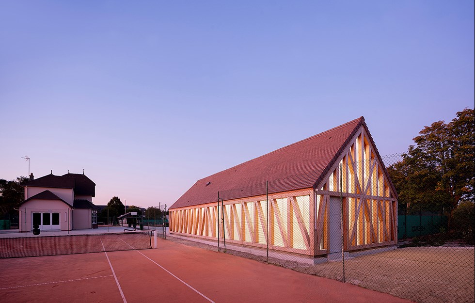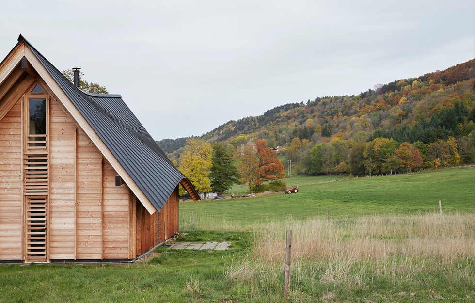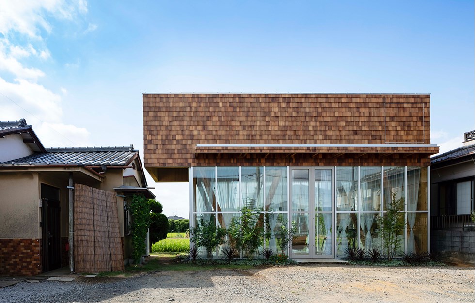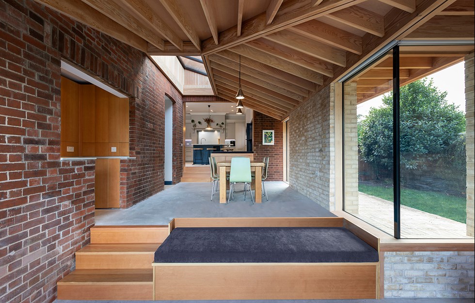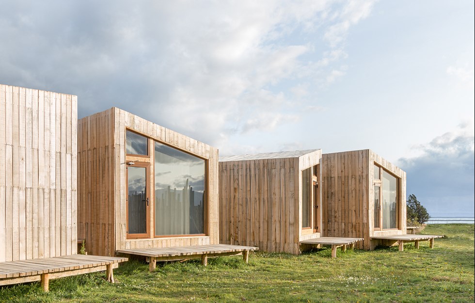A little over two years ago, in late October, a ferocious storm tore through Enneberg in South Tyrol and many trees were flattened. However, some of that wood has been put to use in a local house. The structure of the three floors is made entirely from storm-felled spruces, which were cut into 60 millimetre thick planks and then joined together, without adhesive, to form 360 millimetre thick walls. With such large dimensions, there is no need for any extra insulation. Internally, the visible layer of the mass timber elements, which is hand-planed pine, forms the inner walls. The façade and roof look fully integrated due to their cladding in hand-cut larch shingles, creating a monolithic silhouette in the landscape.
Even the concrete foundations are from the area, with dolomite rock taken from the nearby stream and mixed with the plot’s own thermal spring water. To further mark the local nature of the building, only craftspeople from the valley have been used, and great emphasis has been placed on local building methods as a way of highlighting the culture of the region and preserving 1000 year-old knowledge.
Read more at pedevilla.info

