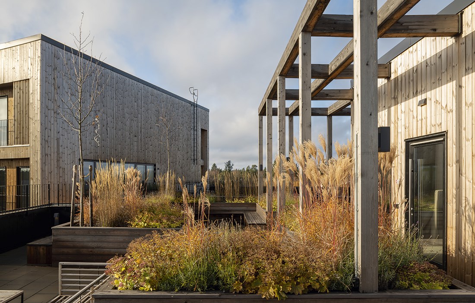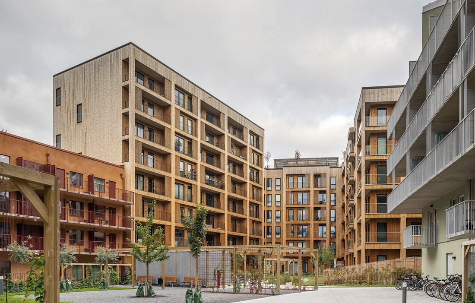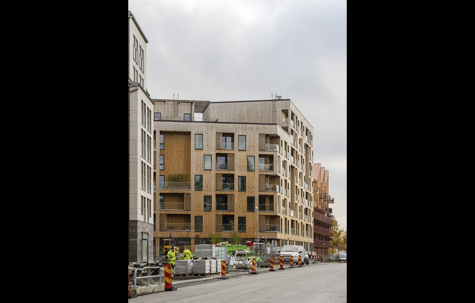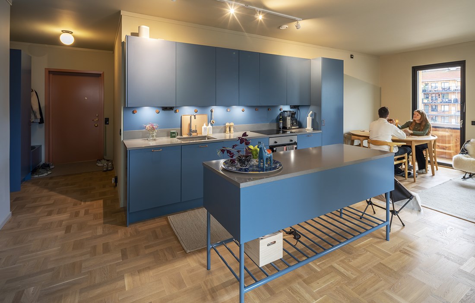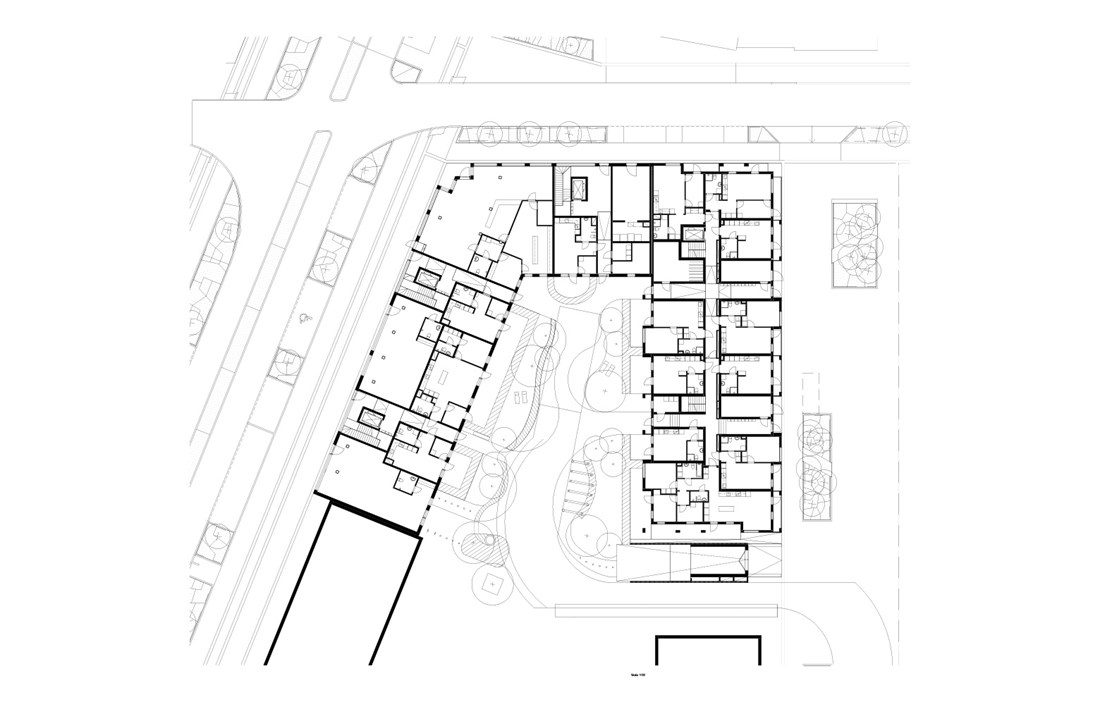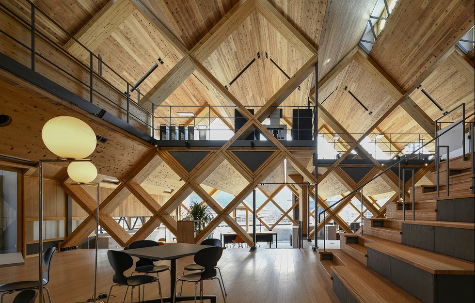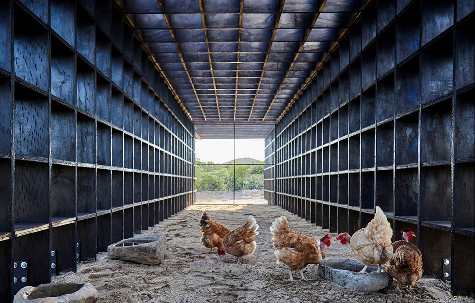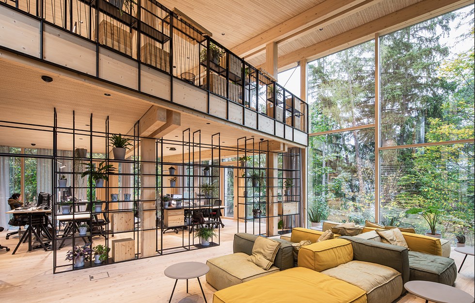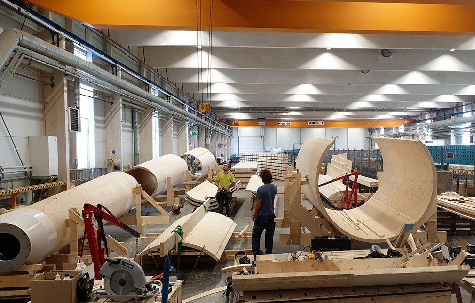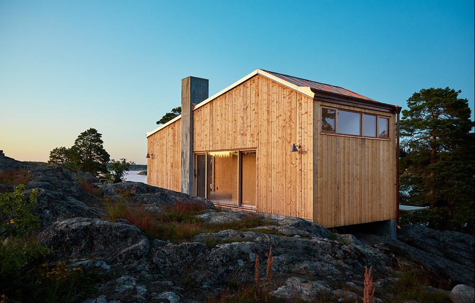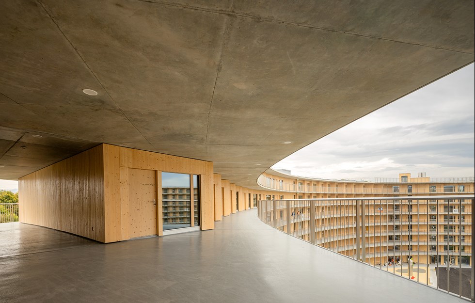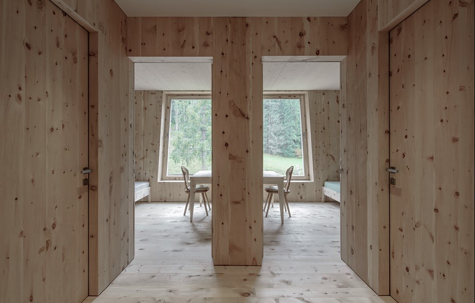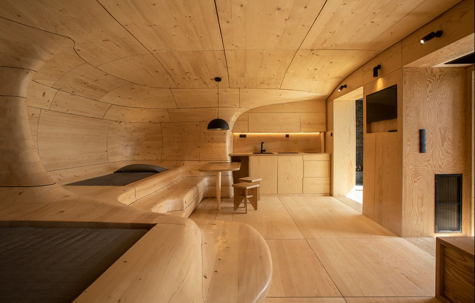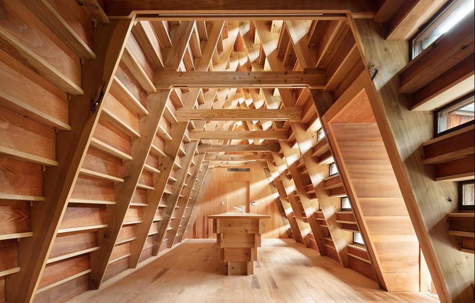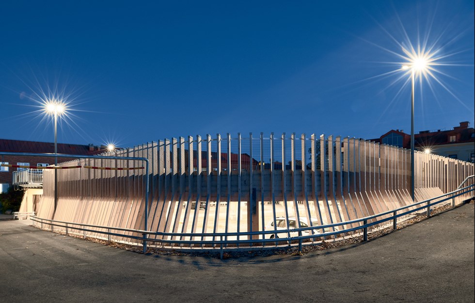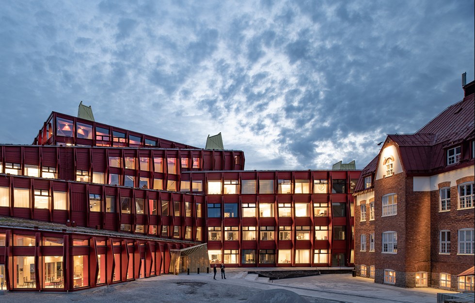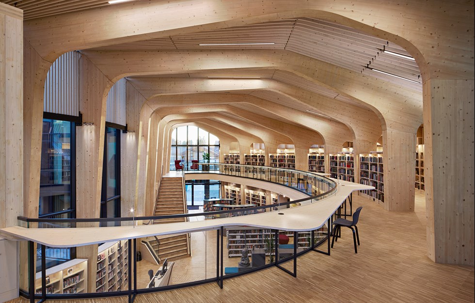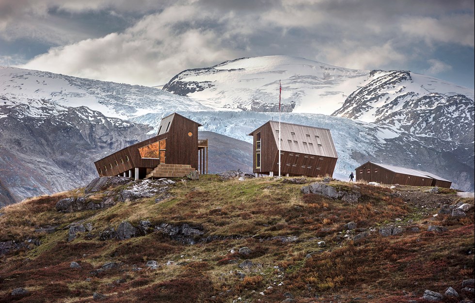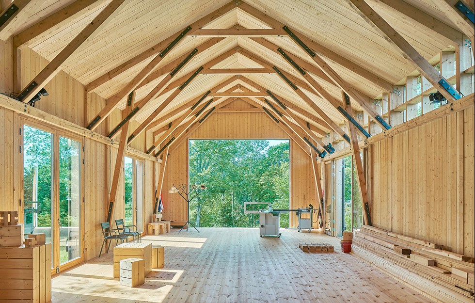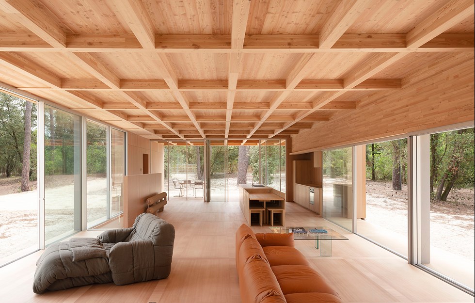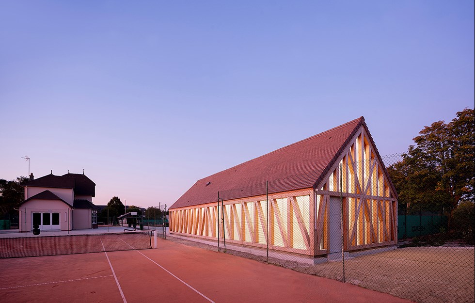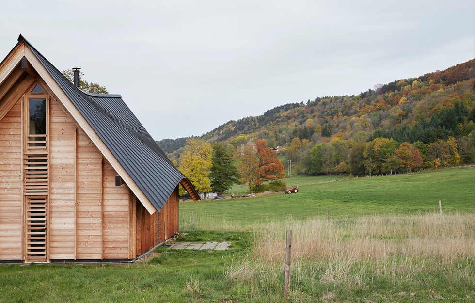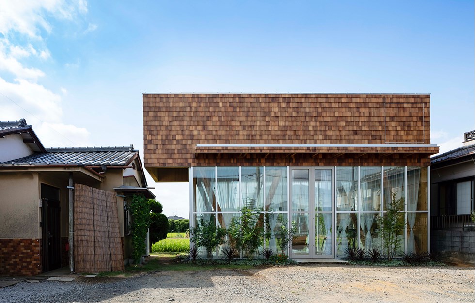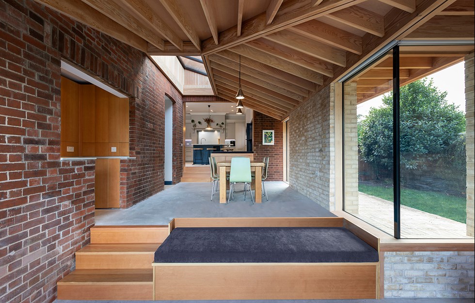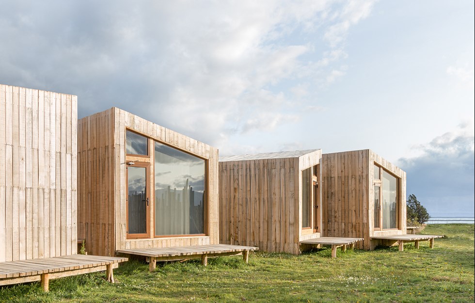The scent of wood is a subtle presence in the Botanikern housing development. The project appears to have sprung from the forest fully formed, as if sculpted from a block of wood, with a smooth façade that proudly stands eight storeys high. The Municipality of Uppsala decided early on to set the bar high for the new residential area of Rosendal and to encourage sustainable construction, preferably in wood. Axeloth Arkitekter and developer Genova Property Group took up the challenge and have created a building with 133 apartments of various sizes. Choosing wood – from structural frame to façade – provides a host of environmental advantages, not to mention benefits for us humans.
“There is a tactile scale to the grain. Wood as a construction material feels really healthy, and having a wooden frame ensures good acoustics in the apartments. There is something fundamentally human about knowing what materials you have close to your body. A genuine, quality wooden building constructed around a wooden frame contributes to health and well-being for those inside,” says Maria Axelsson, lead architect for the project at Axeloth Arkitekter.
Botanikern lives up to its name. Greenery is practically growing out of the building, with dedicated green holes in the façade, plus planting on the shared roof terrace and in the courtyard. The wings have biotope green roofs, with their own beehives, and there are raised beds in the courtyard. Having a façade of heat-treated exterior cladding in pine and spruce was an obvious choice, inspired by the nearby pine groves. However, the shape of the volumes came from a desire to think outside of conventional parameters.
“We wanted to try and take the concept of the wooden building to a new level and not just use the standard design language. We therefore tried various methods such as stacked forms or functions, but we decided to take a block of wood as a metaphorical reference point and carve out the surface to shape the social layer – the zone where we render human activity visible, for example with the balconies,” adds Maria.
The balconies overlooking the street just have a discreet glass balustrade and alternate with the green features in the façade, creating a wonderful rhythm. The frame is a combination of glulam posts in spruce, working together with load-bearing walls and floors in CLT. The CLT elements have spruce in the outer layers and pine in the inner layers and were supplied by Skonto Prefab. Building in wood was a desire and a goal for all parties, but it took some time to reach a decision.
“We chose to go for it, but there was a lot of back and forth when it came to the decision-making. It was a long process, and at times we wondered whether it was possible to accommodate the municipality’s wishes. We knew that a wooden structural frame requires more planning, with full-scale tests for acoustics and fire safety, since there isn’t the same amount of experience in wood construction as there is in the use of concrete,” explains Henrik Enström of Genova Property Group.
By refraining from building guest apartments and so on, enough leeway was created in the budget to invest in a mass timber frame. The technical details were a challenge – Maria Axelsson refers in particular to how they wrestled with the structure of the floor system in order to meet fire safety and acoustic requirements. The solution they chose was a raised floor, where the top layer is propped up from the floor slab to stop the transmission of any structure-borne sound. In the tallest section of the development – the one with eight storeys – the entrance level is made of concrete for fire safety reasons, on the recommendation of the fire safety consultant.
In an apartment block it is important, for the sense of community, to create spaces where neighbours can engage with each other, and there are several of those here. The communal roof terrace has a particularly important function in this respect.
“When you go up to a roof terrace, you are already open to social interaction, which makes it easier to talk to the neighbours. A courtyard environment can be a place where people pass on the way to work or to get their bike, and in this context, you may not be inclined to stop for a chat. A roof terrace can therefore be a much more sociable space,” says Maria Axelsson.
The courtyard also has communal places to keep garden tools or fix your bike. All the apartments have large windows that connect the inside with the external environment, and the warm, natural Nordic style can also be seen in the materials and colours used. Working alongside Axeloth Arkitekter was Note Design Studio, with each party working on their part of the interior design.
“We actually had a picture of this as two different buildings. In the one, we put the smaller apartments aimed at a younger target group, and off the three other stairwells we put larger apartments focused on a varied, but to some extent older, target group,” says Maria Axelsson.
Serving the larger apartments, Axeloth Arkitekter has created a stairwell with ribbed cladding in hardwood, and inside the apartments they have embraced a restrained, elegant and timeless Nordic colour palette of white, grey and blue, with black accents. In the other part of the building – with the smaller apartments – Note Design Studio has worked with shades of sand, sage green, sky blue and terracotta.
“We always take people as our starting point, and we need colour. So we try to recreate a natural feel, inspired by nature and our urban environments. Everything doesn’t always have to be white. Here we created a natural and harmonious palette that pops a little in the sky-blue kitchen,” states Daniel Heckscher, interior architect and partner at Note Design Studio.
To create a more welcoming feel, the walls, ceilings and mouldings have been painted the same colour, removing the sharp contrasts that occur with white mouldings and white ceilings against a coloured wall. When it came to connecting the interior to the wood cladding on the outside, the logical approach was to match up the colours and bring wood into the communal spaces.
“We usually want as much of a wooden structure as possible to remain exposed, but sometimes practical limitations can cause part of the vision to be lost. We have therefore chosen to complement and add to the feel of wood using different types of veneer in the communal spaces,” says Daniel Heckscher.
Both Maria Axelsson and Henrik Enström expect to be involved in more wood-based projects in the future. Axeloth Arkitekter is currently considering additional apartment blocks using wood construction techniques, and the real estate company is also exploring new opportunities for the future.
“Wood is a lovely material to work with, the lifting is easier for the workers on site and it absorbs sound better. It’s a great environment to work in, and it’s a wonderful feeling for people to know that they live in a wooden building. It would clearly be good to get more developers building in wood. What makes it expensive is the relative lack of off-the-shelf solutions. At the moment, we have to design and plan every little detail, but the more clients choose wood, the faster ready-made solutions will catch up with demand,” says Henrik Enström.
text Ellinor Thunberg

