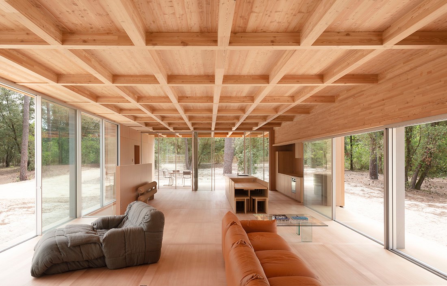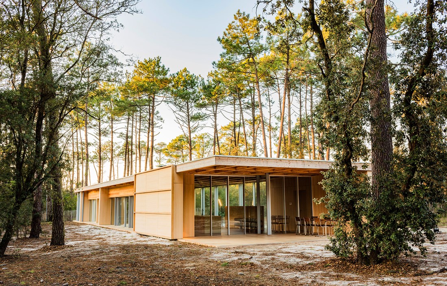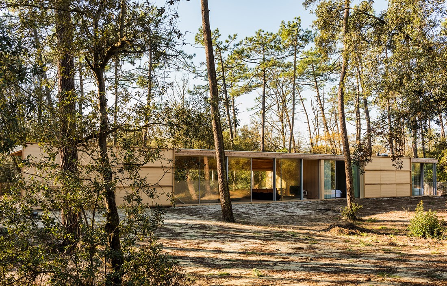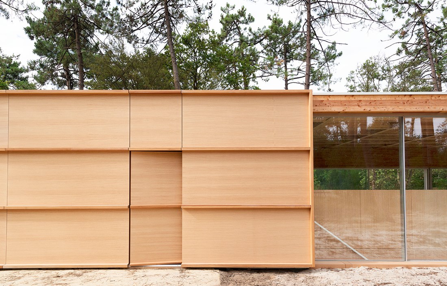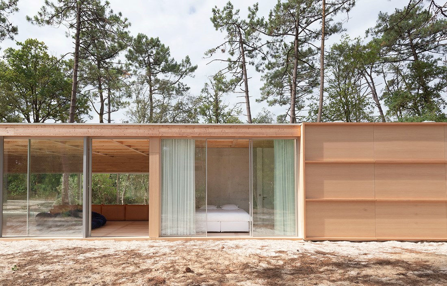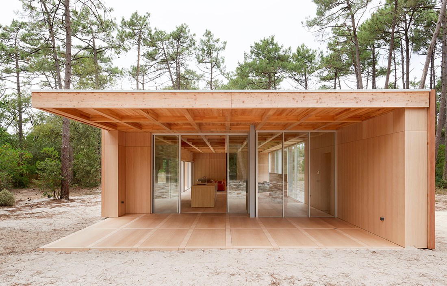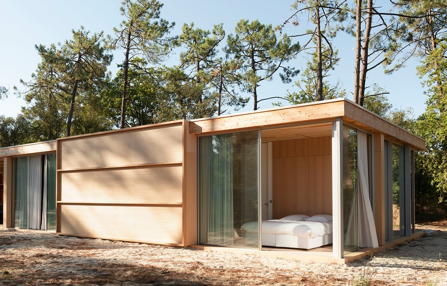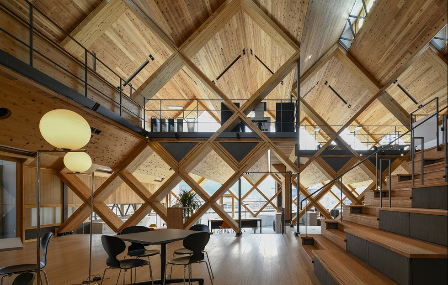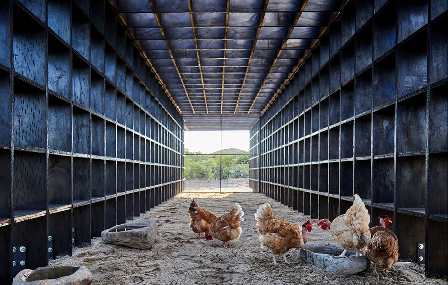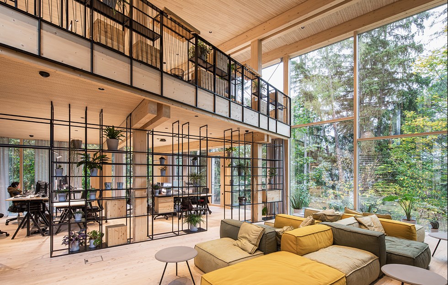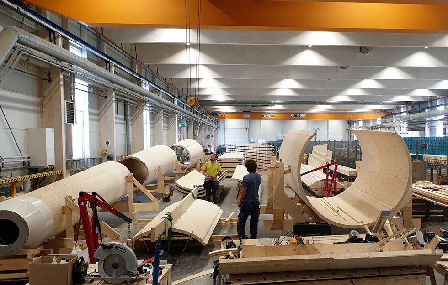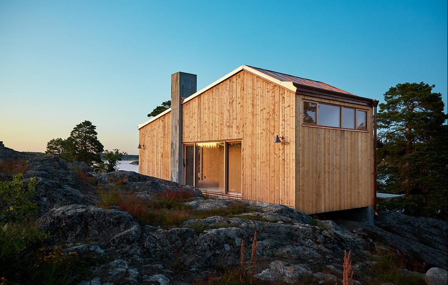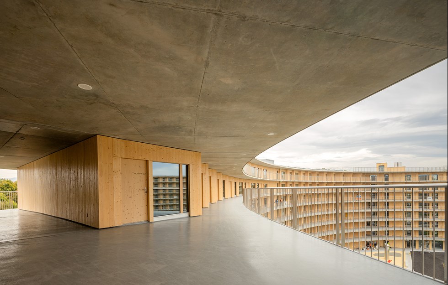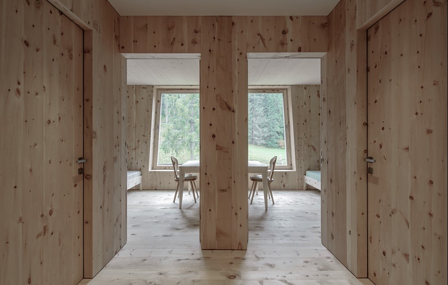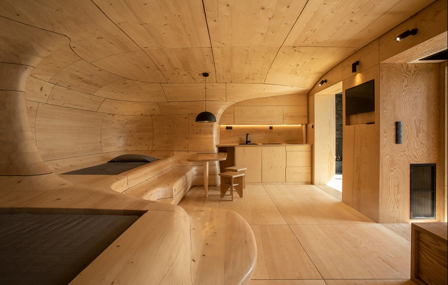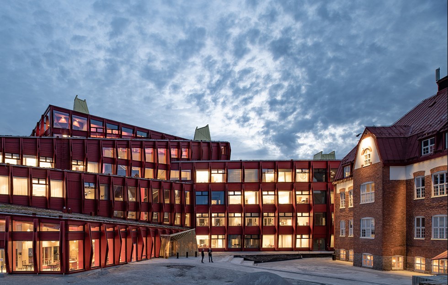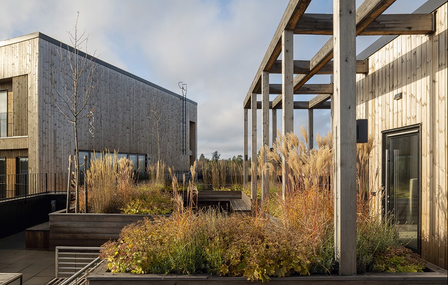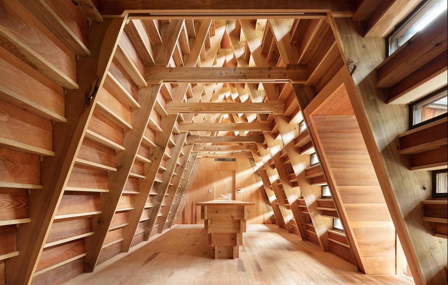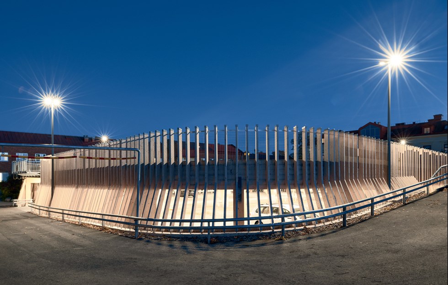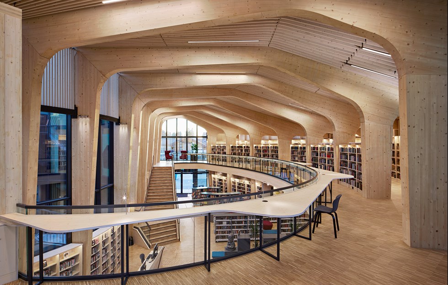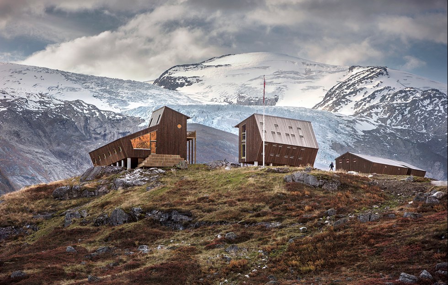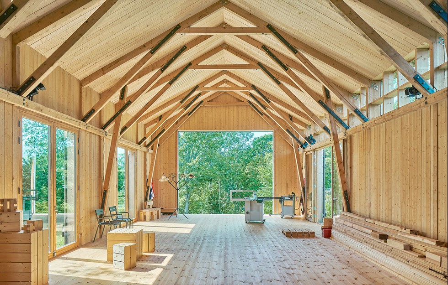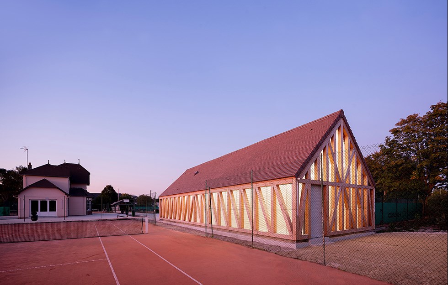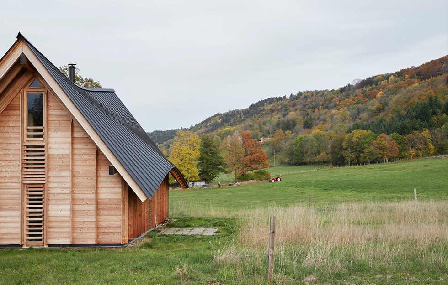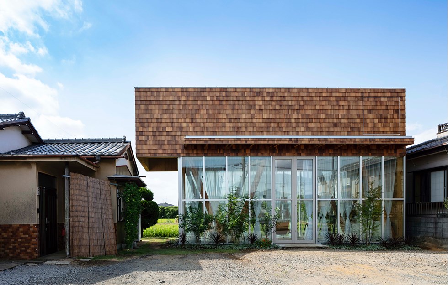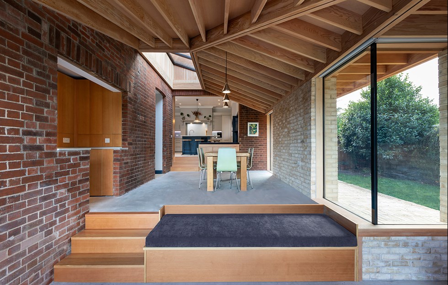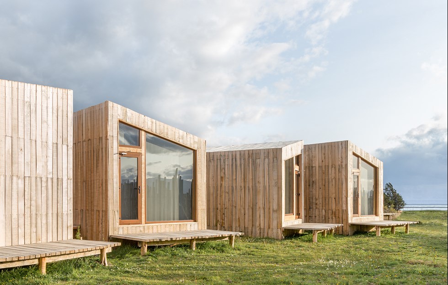A family home sits like an oasis in the middle of the pine forest, sited subtly on the sandy plot. With no steps or high thresholds, the wooden terraces become a link between land and house, providing access to any of the rooms – all of which have contact with the great outdoors.
The coffered ceiling comprises 136 larch panels and the floor has the same number of panels in okoume (a West African wood), creating a symbiosis between up and down. Neither the ceiling or the walls feature any screws, and the number of steel components has been kept to a minimum by using shadow joints instead. The roof is supported by a 16 metre glulam beam. Complementing the wood are glazed sliding doors standing three metres tall. However, the site is exposed to harsh weather and to make sure the roof and glass remain intact, the architects have reinforced parts of the structure with concrete, concealing it inside the wood walls. The surrounding forest also protects against strong winds, while still admitting the gentle sound of the waves from the nearby Bay of Biscay.
Read more at nicolasdahan.fr

