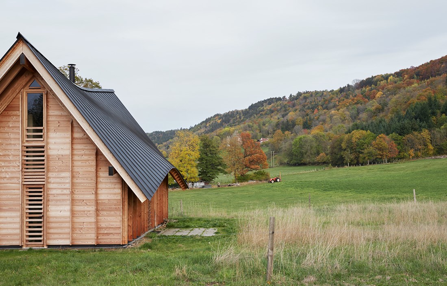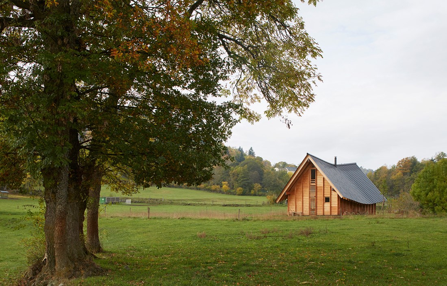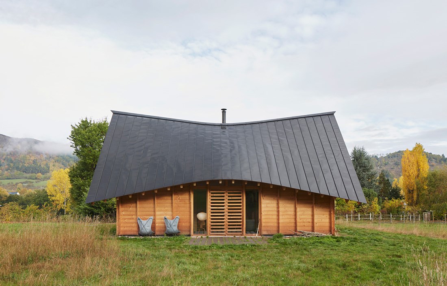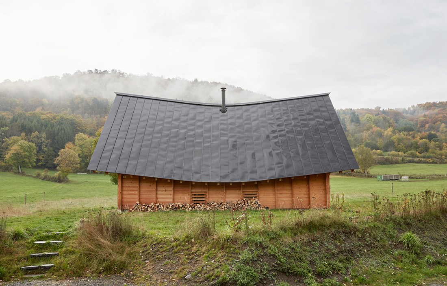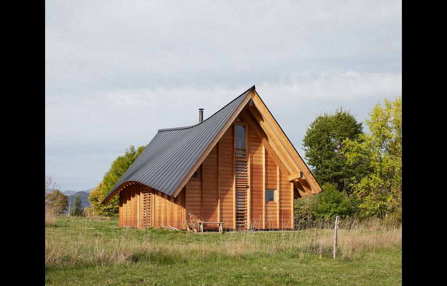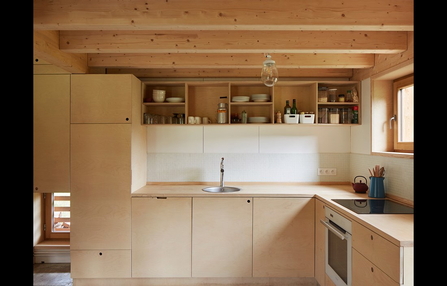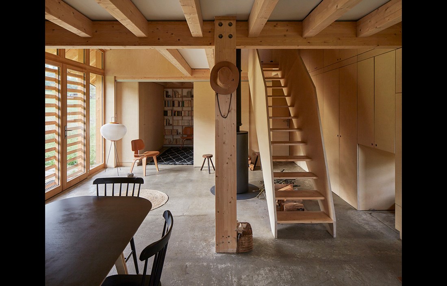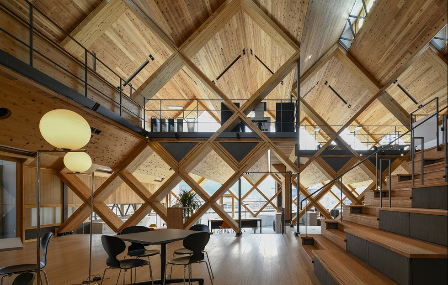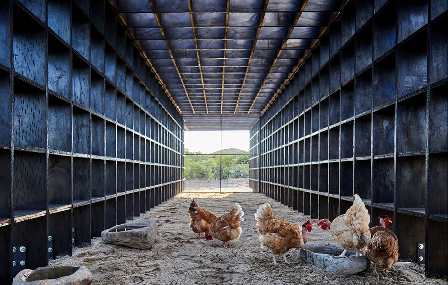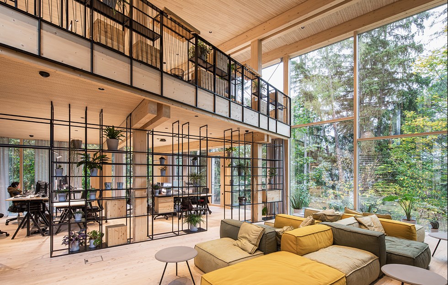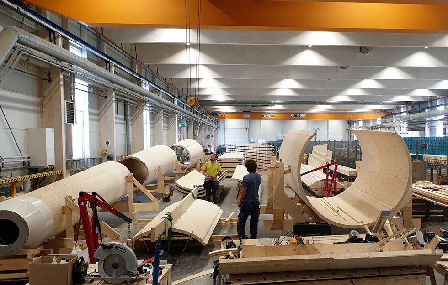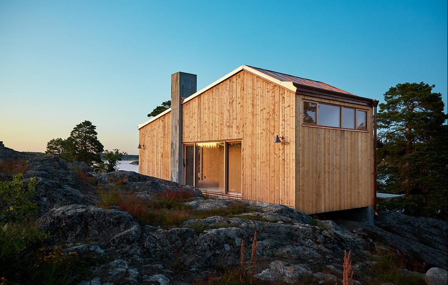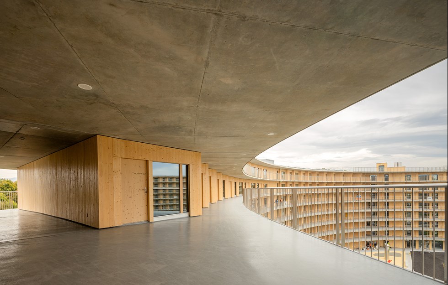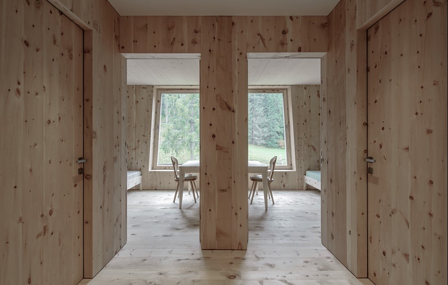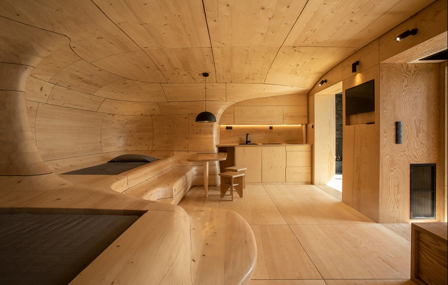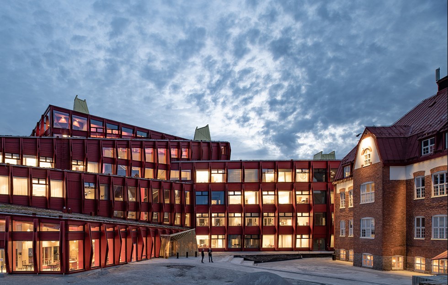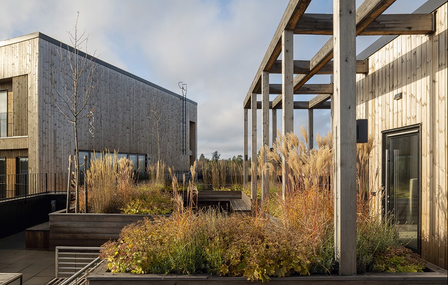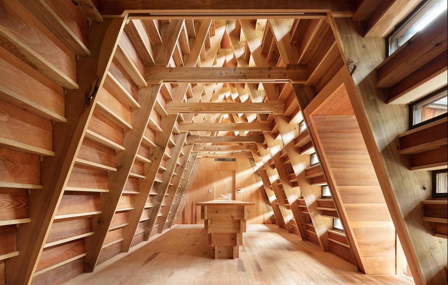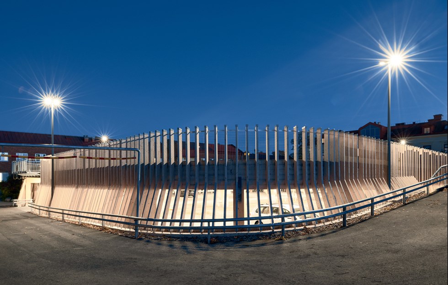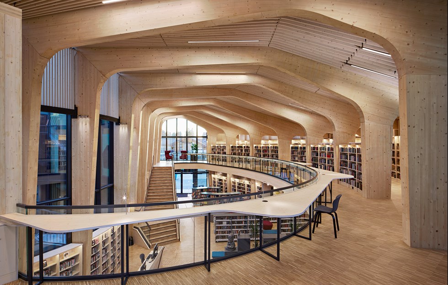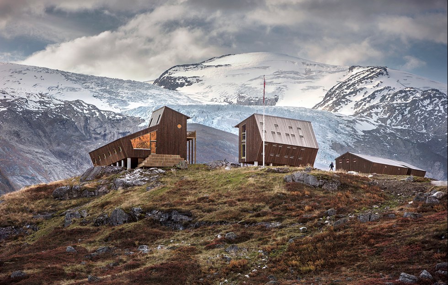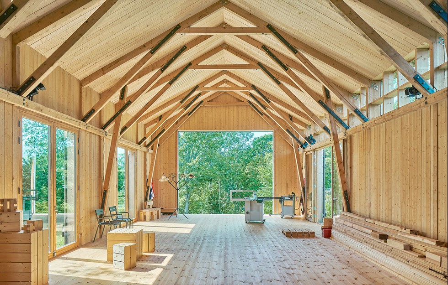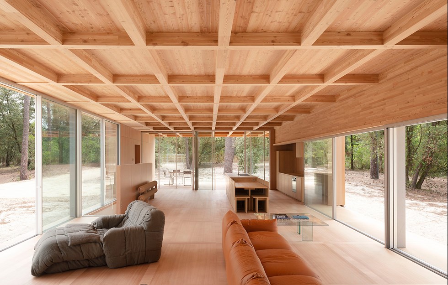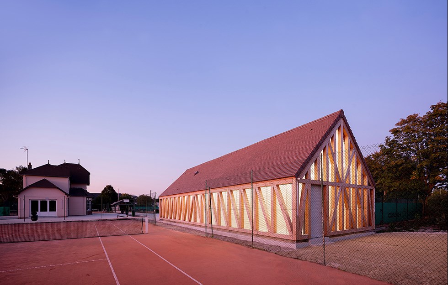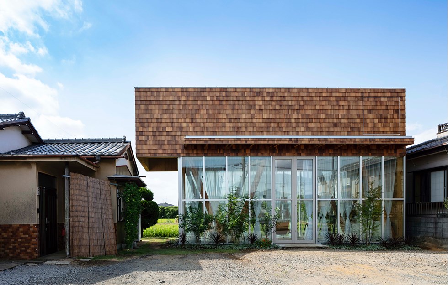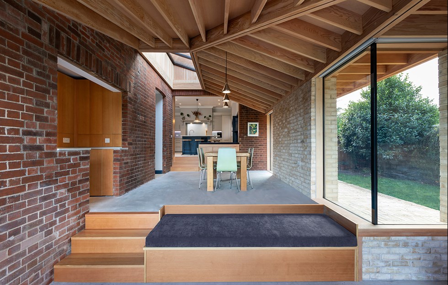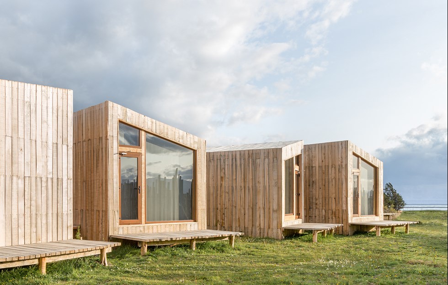Concave on one side and convex on the other. The home’s modern roof is a playful take on the slate roofs of old that could buckle unevenly, perhaps because all that stone was too heavy for the structure beneath or the rafters weren’t straight.
The bulge in this roof, however, is intentional: open to the south to benefit from the winter sun and warmth, and closed to the north to protect the house from the region’s forceful winds. This idea is also reflected in the rest of the larch exterior, with the doors and larger windows on the southerly aspect.
The interior in pale birch plywood and the larch roof structure are visible everywhere – but not entirely visible as it was important to give the rooms some privacy. In a drive to showcase the craftsmanship of the building, nothing has been hidden away: the concrete floors are untreated, and even the work of the electrician has been acknowledged by leaving the cables exposed.
Read more at arba.pro

