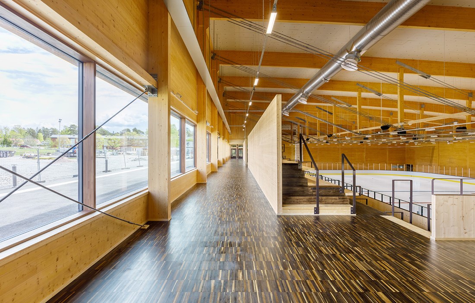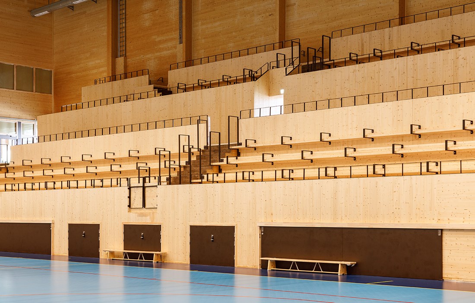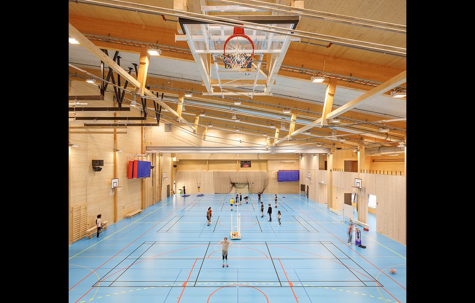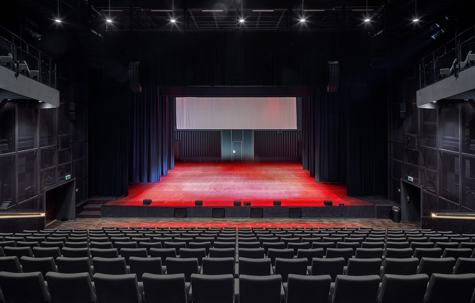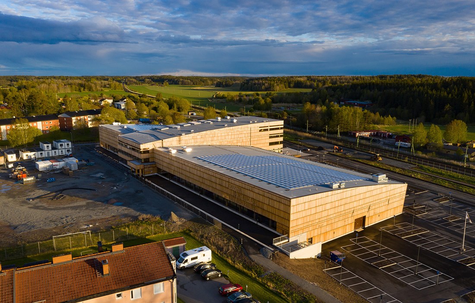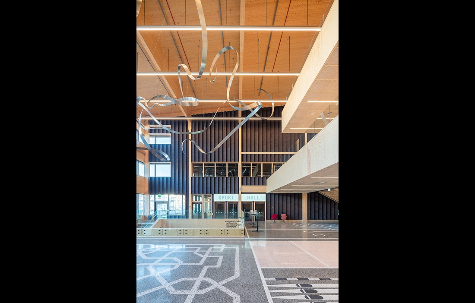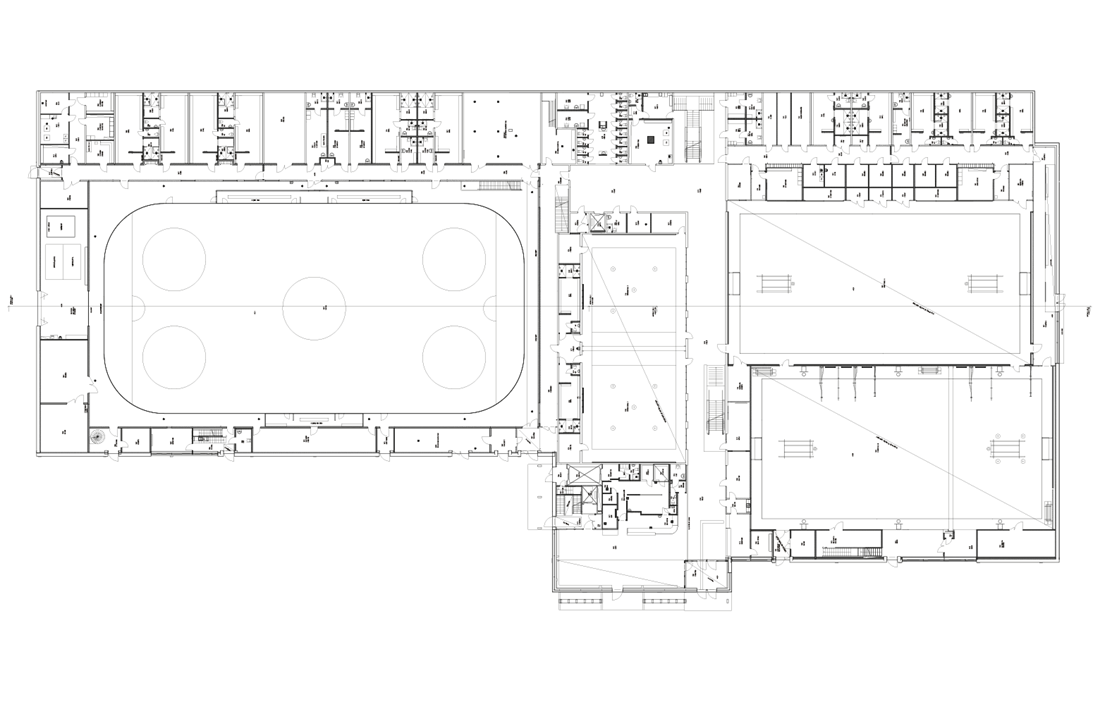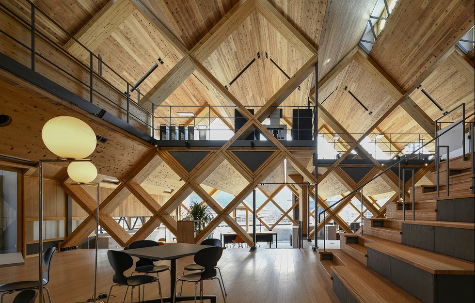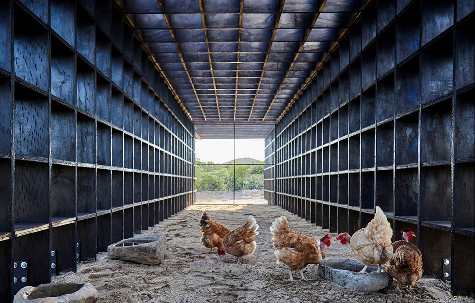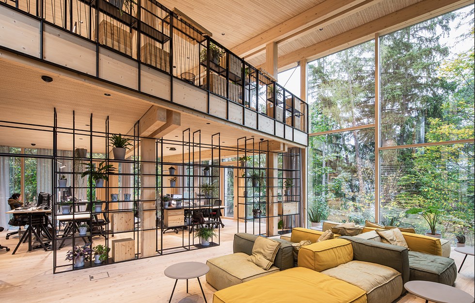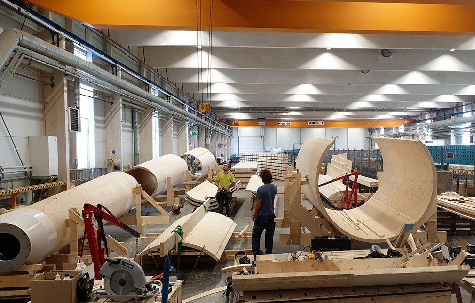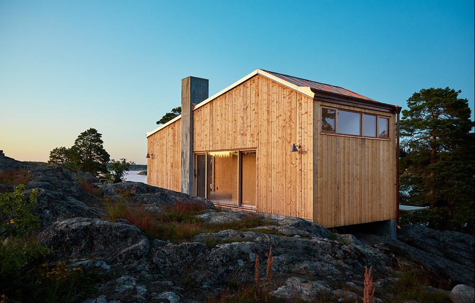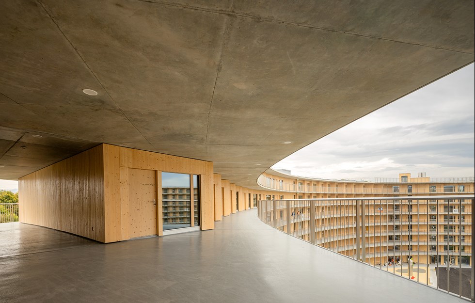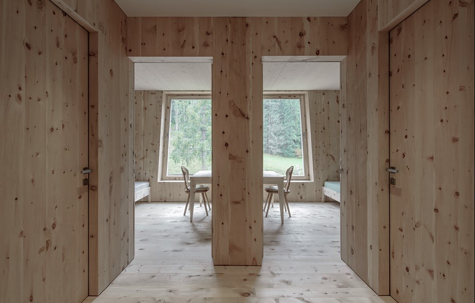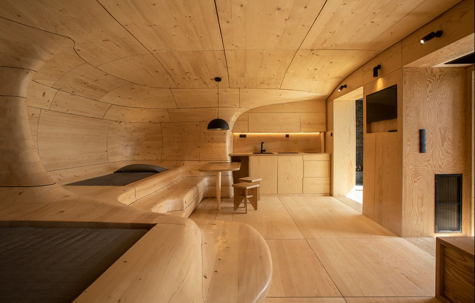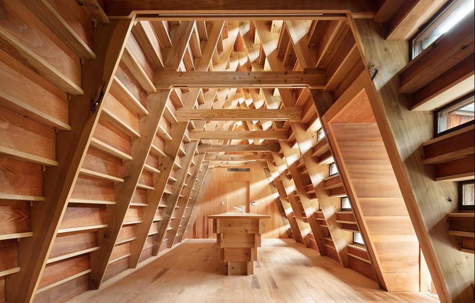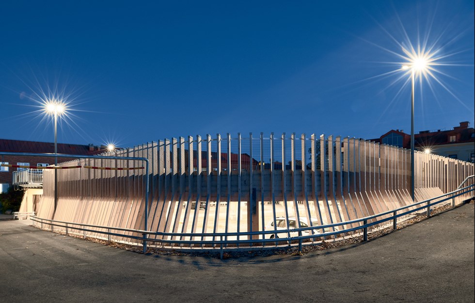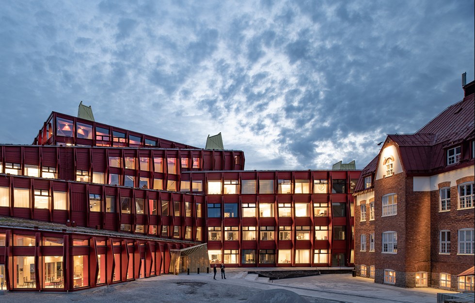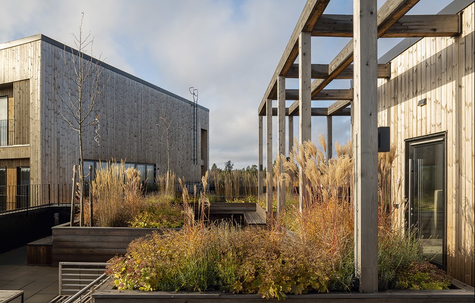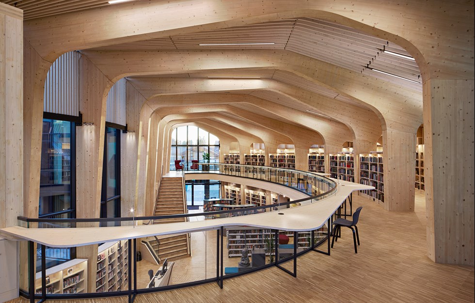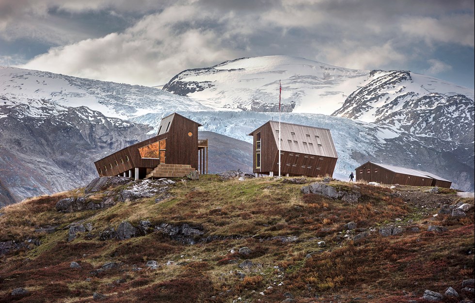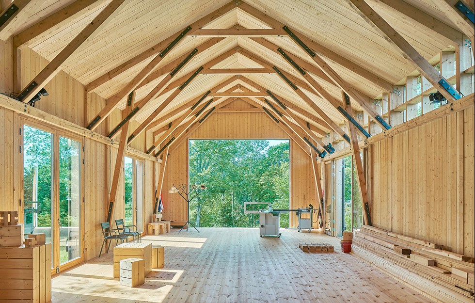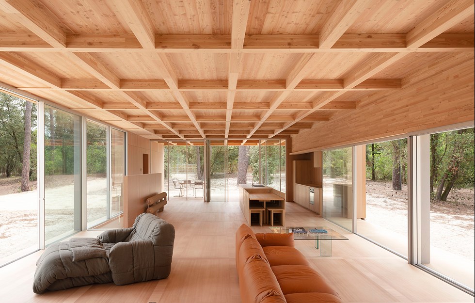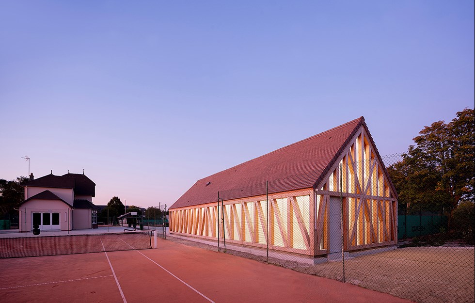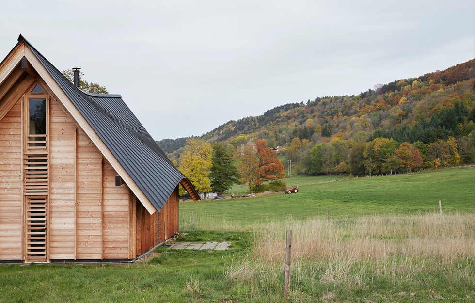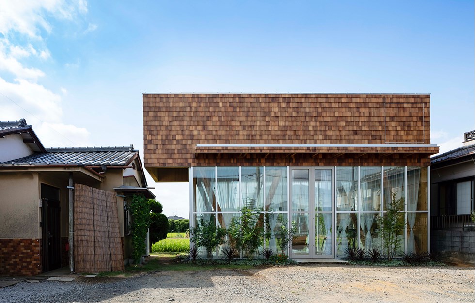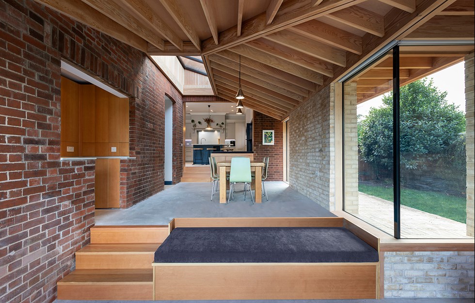The guiding idea behind CIK has been to combine facilities for both sport and culture in a single building, in order to create the conditions for new encounters between people and interests. The nine metre long artwork Halvlek outside the entrance, made up of a dripping paintbrush lying opposite a bandy stick on a bandy ball, clearly embodies this intention – how important it is for visitors to be able to move seamlessly between brushstrokes and slap shots.
At the root of CIK’s design lie Knivsta municipality’s strict requirements for climate-smart building. For several years now, all new properties have been built to Passive House standards. This is the municipal housing company’s way of turning the political decision to be a sustainability pioneer into practical action.
“For its size, Knivsta has more Passive House buildings than any other Swedish local authority, according to the international definition of the term. This has resulted in significantly lower operating costs for the municipality’s public buildings, compared with traditional construction techniques,” states Tomas Lindgren, project manager at the municipal company Kommunfastigheter in Knivsta.
Opened in December 2019, CIK has two full-size sports halls, a divisible martial arts hall, a performing arts theatre and an ice rink, all connected by public corridors and spaces, plus three floors of rental offices. This partnering project had HMB as the main contractor and Norconsult as the client’s architect.
“We began creating designs back in 2012, and what we see today is a product that has gradually grown over time. The initial order was for a sports hall with an outdoor ice rink. Since then, we’ve collaborated in a way that has allowed us to constantly develop and make improvements. This is a procurement model that I’d like to see on more projects,” says Dan Johansson, lead architect at Norconsult.
The original idea was to use as much wood as possible, with concrete only in the foundation slab. However various circumstances, including vibrations from the nearby railway and the need for high standards of sound insulation, resulted in concrete also being used for the walls on the ground floor and the floor structure beneath the performing arts theatre.
“We make our choices based on the best material for the job, while also applying the principle of prioritising wood-based solutions wherever possible,” says Julia Hjortmyr Grabe, supervising architect at Norconsult.
As well as ensuring high energy efficiency and minimal carbon emissions, the Passive House technology and the choice of wood contribute to an indoor climate that feels pleasant all year round. Concrete is used in the foundations and entrance level where CIK meets the ground, and in the dense acoustically insulating floor structure beneath the performing arts theatre. The wooden structural frame in glulam and the CLT walls have been erected on top of the concrete, with everything crowned by the spectacular glulam roof trusses, whose long spans are most prominent in the ice rink.
The maintenance-free façade comprises clinker-built wooden cladding (vertical boards with an overlap) in heat-treated and fireproofed pine that over time will change colour from light brown to grey. The roof is finished with a surface layer that neutralises air pollution in the form of hazardous nitrogen oxide particles from vehicles and industry. The surface of the roof tiles has a mineral-based coating containing titanium dioxide which functions like a catalytic converter. With the help of UV light from the sun, the pollution is converted into nitrates, which rain then washes off the roof to be absorbed by plants and trees. The roof is expected to break down air pollution for the entire 50 years of its estimated service life. Since the titanium dioxide is in the tiles, it doesn’t dry out or get washed away over time. The only thing that can reduce the roof’s capacity to break down particles is a lack of sunlight or leaves, for example, preventing the particles from landing on the roof.
Great emphasis has been placed on creating a natural flow within the centre that facilitates both spontaneous and planned meetings between visitors. The entrance draws you into the building, past the martial arts hall – with its large viewing windows – and on up to the foyer via a theatrical glulam staircase. The foyer is an impressive space and a central meeting place for everyone who visits CIK. The terrazzo floor is part of the building’s artistic design, as is the artwork Moves that winds overhead. The foyer also offers a view of the southern wall’s plywood relief, which runs on an axis through the whole building. The relief serves as both a piece of art and an acoustic wall, shifting between 70 different shades of colour that reflect the shifting functions of the building – from the light wood of the sports halls to the black interior of the performing arts theatre.
“In the foyer you can see all the construction techniques on display. The supporting posts in glulam with stabilising CLT elements from Martinsons and the attractive studio cladding from Moelven. It’s an interesting space where you can read how the centre is constructed,” says Dan Johansson.
CIK’s ice rink is probably the first in the world to be built to Passive House standards. A key factor in this is the surplus heat that is generated when the ice is cooled, which in turn is used to heat the building. The dew point in ice rinks means that there are major advantages in having solid walls of wood that have good hygroscopic properties and can serve as a moisture buffer.
“We often say we have solar ice, because the chillers that produce the ice are partially powered by the centre’s 1,500 square metres of solar panels,” says Tomas Lindgren.
In the ice rink, the roof trusses, which stretch over 40 metres, are supported from beneath by steel ties. This smart solution was developed by TK Botnia’s structural engineers and allowed for much narrower rafters.
“In many ways, the fantastic structural engineers expanded our wood expertise. Although they focused on material optimisation, they were always very open to our wishes,” says Julia Hjortmyr Grabe.
Next to the ice rink lies the performing arts theatre, which was designed as a close partnership between Norconsult’s architects and acousticians. The architects designed this space around the requirement for a controllable auditorium acoustic that works for all kinds of staged event – music, theatre, speeches and conferences.
“The acoustic challenges in CIK have often related to the interaction between the different functions of the building. Sound insulation needs to be particularly good when an ice rink and a theatre share a wall. In CIK we’ve been helped by the ceiling design, which delivers wonderful acoustics. We also discovered an unexpected benefit of CLT walls. They are much denser and absorb sound to a lesser degree than a lightweight wooden wall,” explains Gunilla Sundin, senior acoustics consultant at Norconsult.
The wall concealing the services in the performing arts theatre has been clad in a transparent acoustic surface layer. The wall provides useful diffusion, since both the structural frame and the installations in the wall serve as diffusers. Reverberation can also be adjusted, depending on the production, with the help of the acoustic curtains that are hidden in the wall. In addition, the proscenium arch framing the stage is made entirely of fabric, with an openable fabric section above, which also allows for changes to the reverberation. The stage itself has a depth of 9.2 metres and a width of 18 metres and is categorised as a “Blue stage+”, which is the Swedish National Touring Theatre’s technical assessment of the auditorium as a venue for professional touring productions.
“I like the fact that the acoustics change in the different spaces around CIK. Take the foyer, for instance, which is richly resonant. This creates the grand and solemn feel that I think you should have in a building as impressive as CIK,” says Gunilla.
CIK displays many good examples of informed design, which involves working actively to include multiple perspectives when choosing solutions. The solutions are produced through interdisciplinary collaboration, where the different perspectives lead to a built end-result that resolves several requirements and problems at once. One example is the diffusing artwork in the foyer. Another is the grandstands in the sports halls, where the armrests support the glulam benches by also being fixed to the wooden bench or wall behind. A third good example is the double CLT walls of the grandstand, where the outer wall extends upwards to become a handrail. The same wall also functions as a sounding board, acoustic insulation, a fire compartment boundary, a supporting structure and fall protection.
“Working on such a wide-ranging project has been a real inspiration, and we hope it will be treasured by the people of Knivsta,” says Dan Johansson.
text Katarina Brandt

