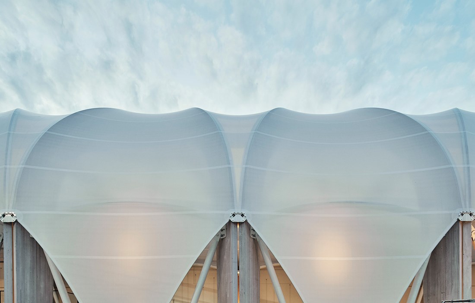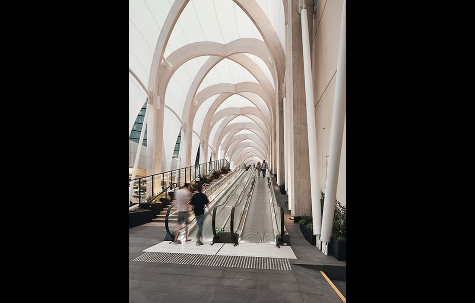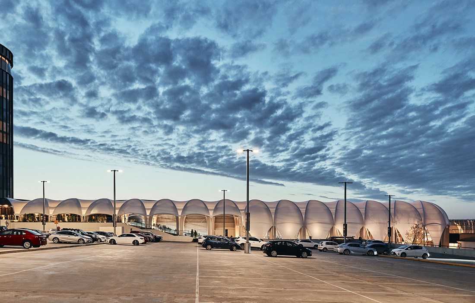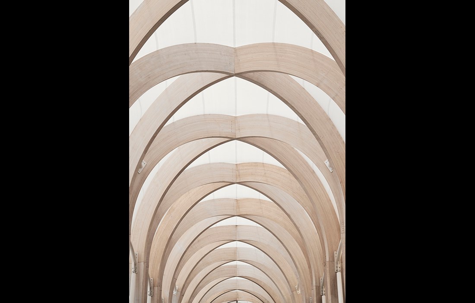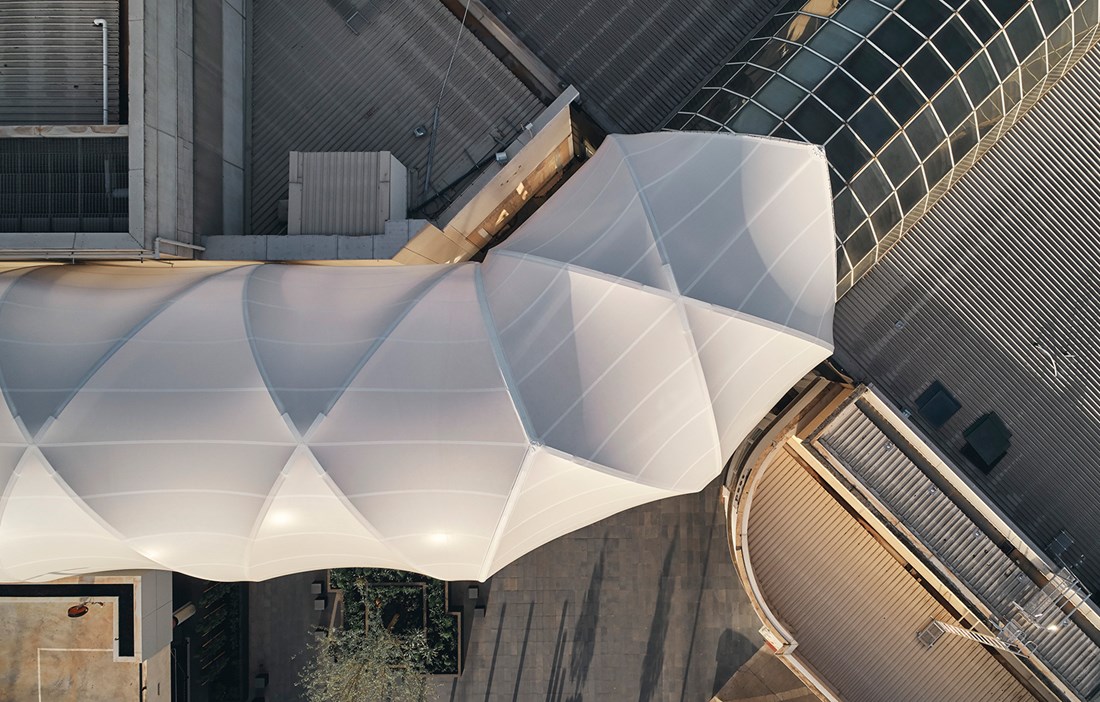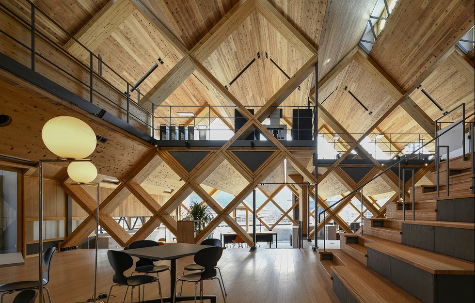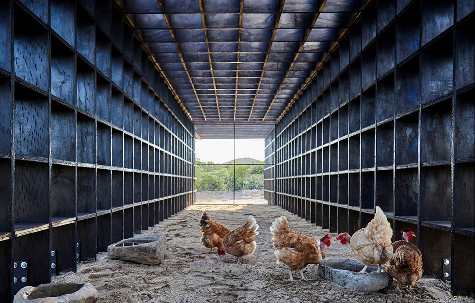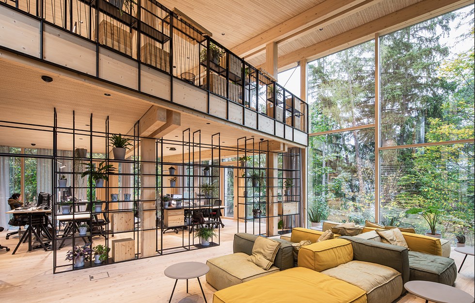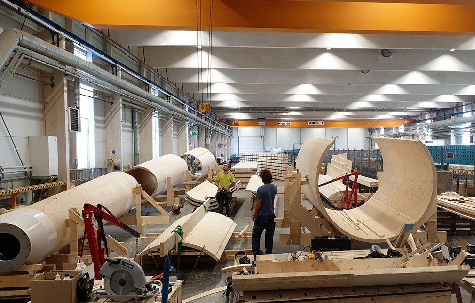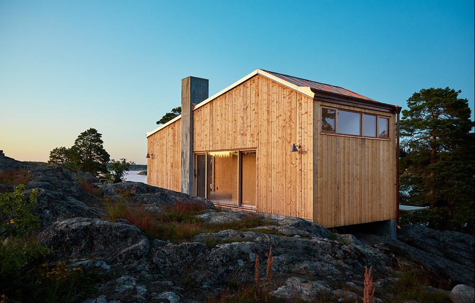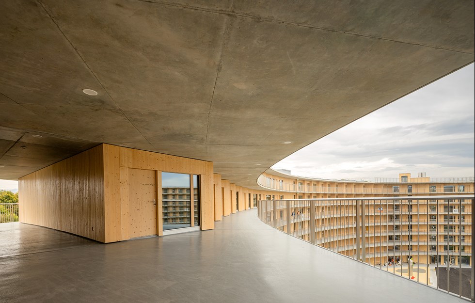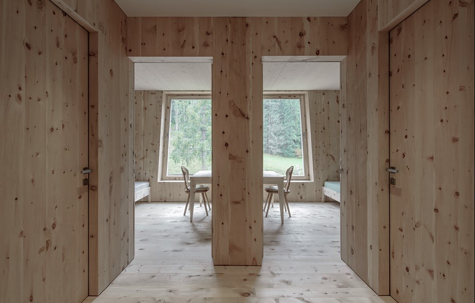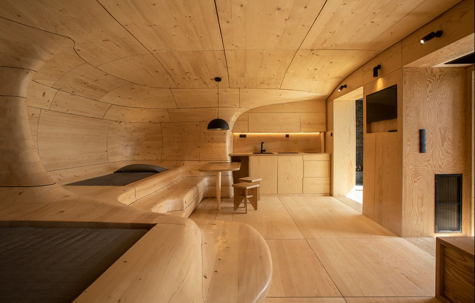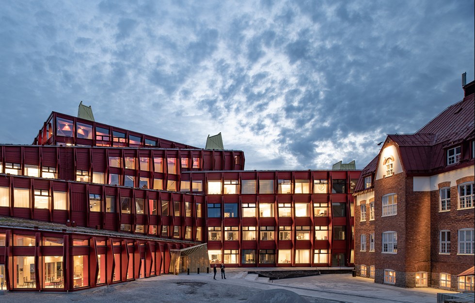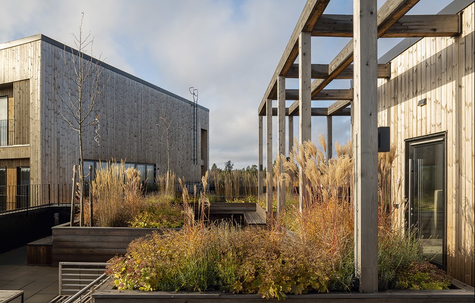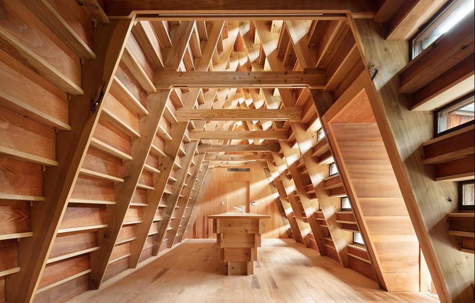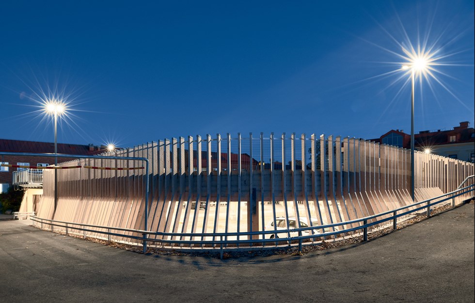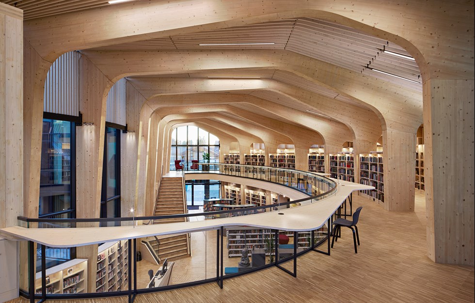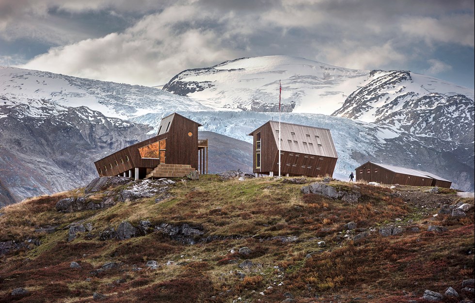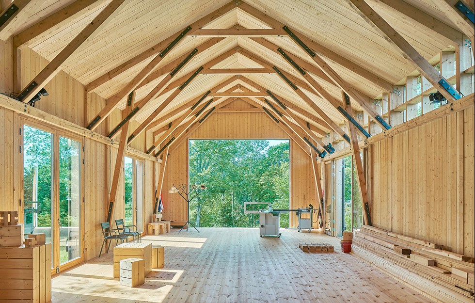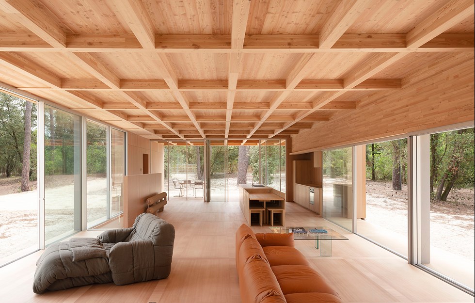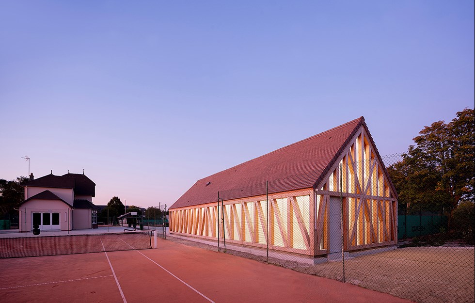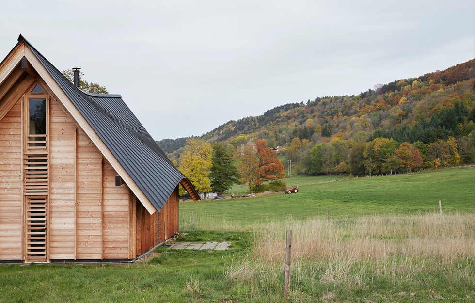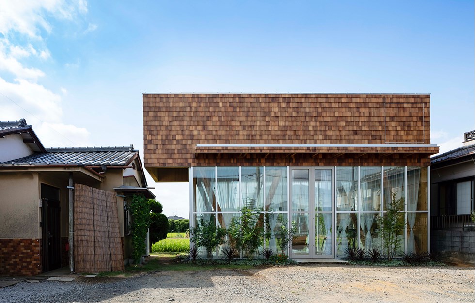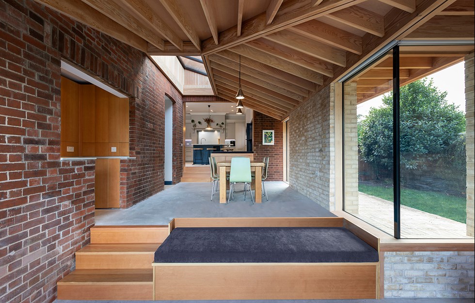When a new hotel was built next to Melbourne’s largest shopping centre, the property owners wanted to connect the two buildings. The aim was for the passage to provide easy access between them and also create a more attractive entrance from the adjacent car park.
The hotel’s curved glass roof has inspired a 110 metre long walkway with gently inclined steps alongside travellators, all framed by a silhouette that echoes the hotel. The arched glulam structure in Italian larch forms an arcade covered with a roof of transparent fluoroplastics. The light, curvy roof is meant to protect visitors from rain while still admitting light and giving the arcade clear contact with the outside world. The sides have therefore been left open, which also provides good ventilation and reduces the need for air-conditioning. The glulam frame reaches a height of 15 metres, and each element is carefully designed to support the next. The structure comprises a diagonal glulam grid with steel braces.
Read more at

