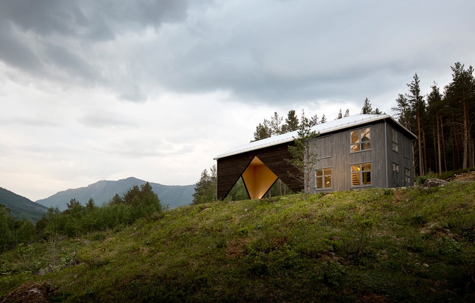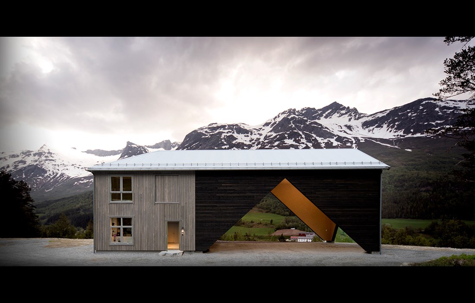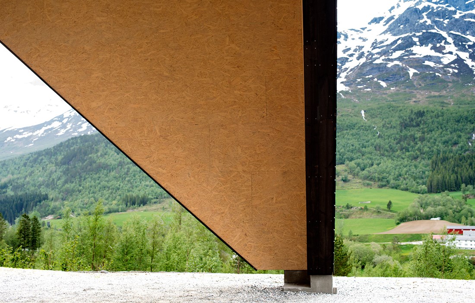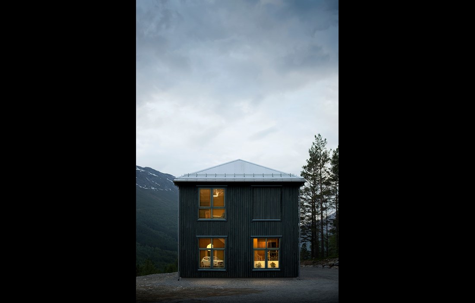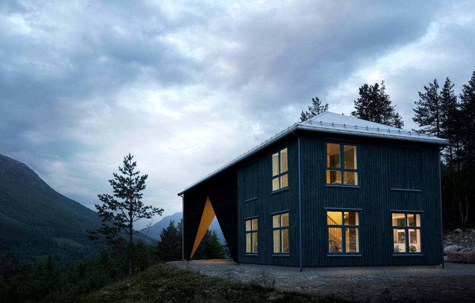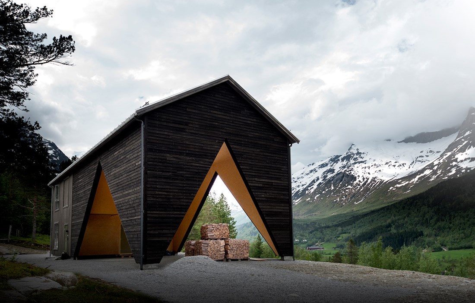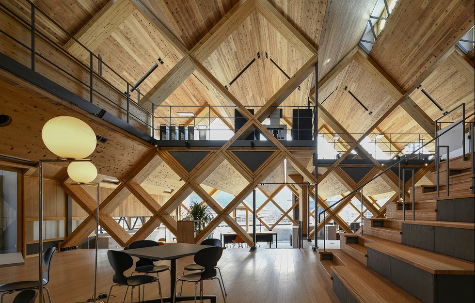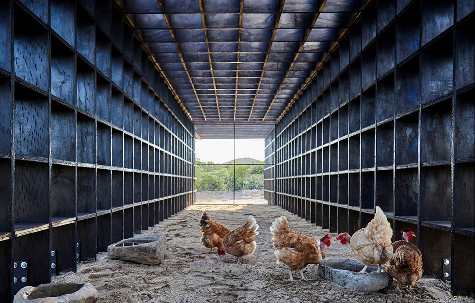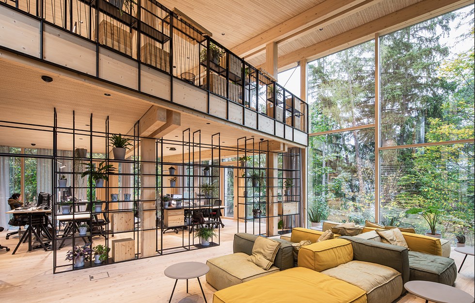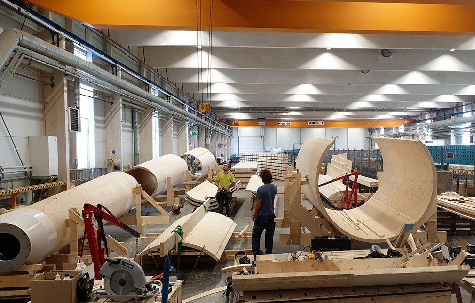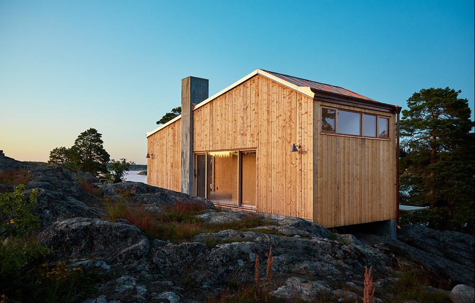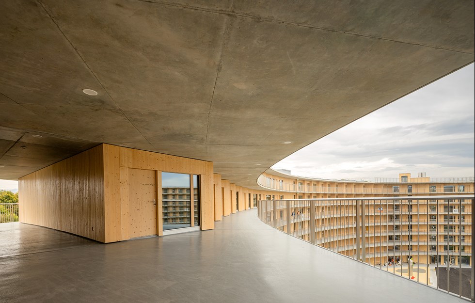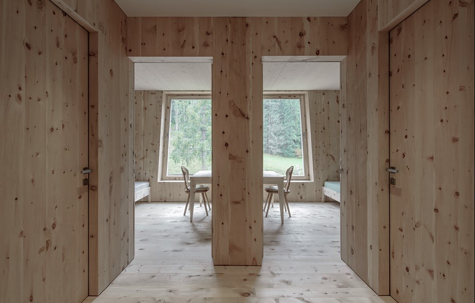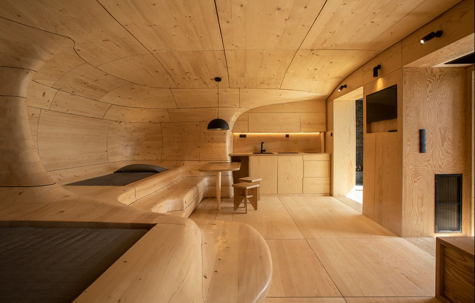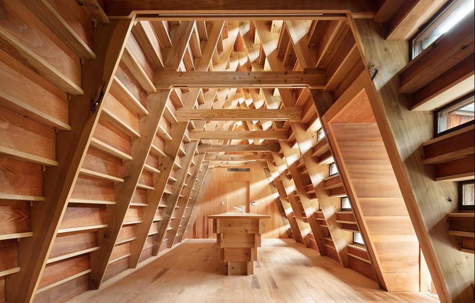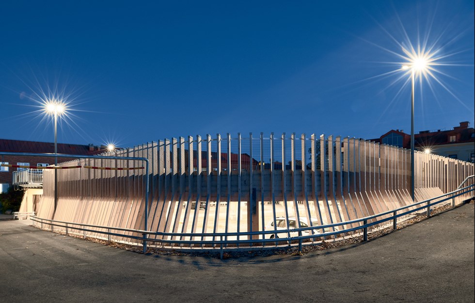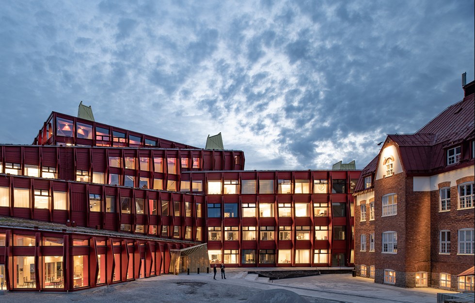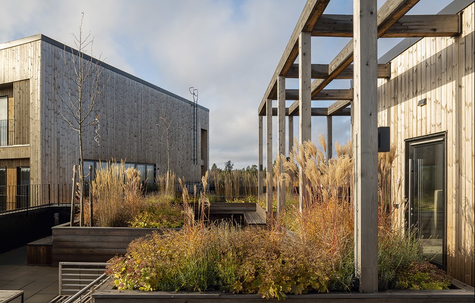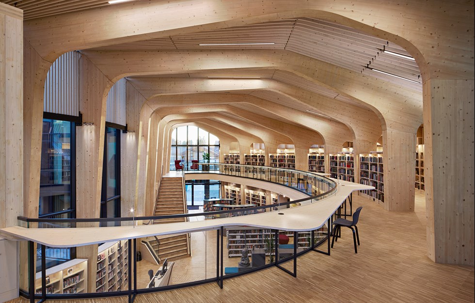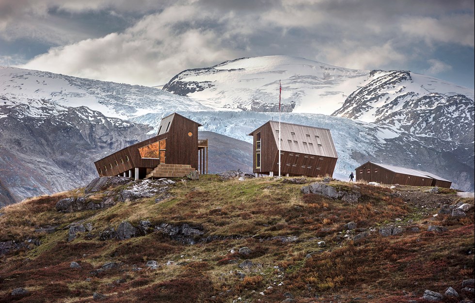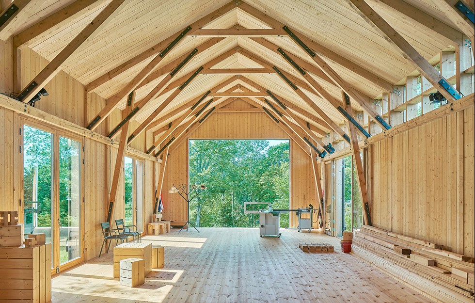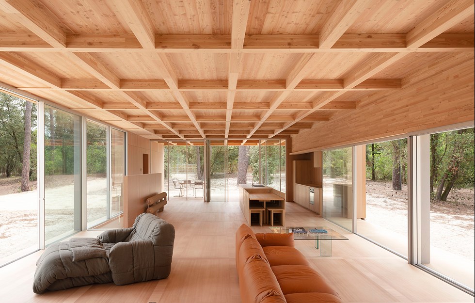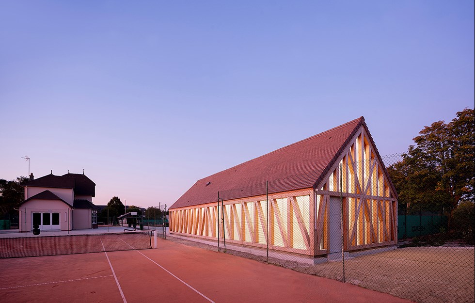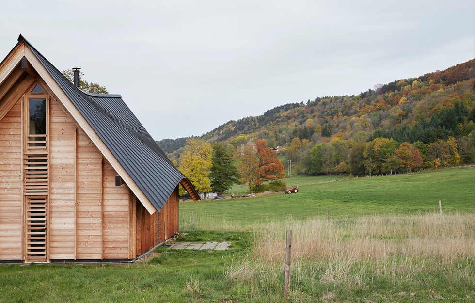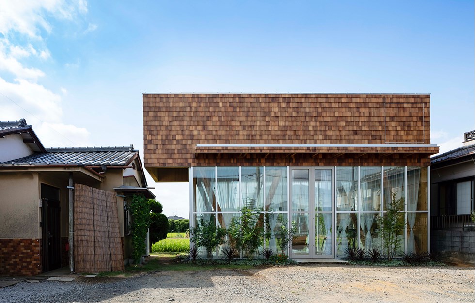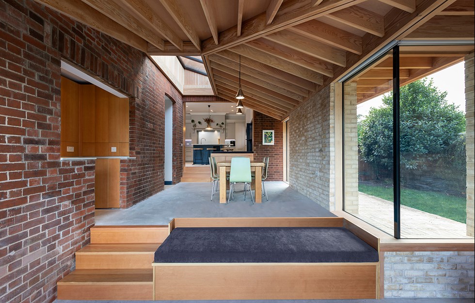A young couple in Sunndal, Norway, wanted their own home, but due to their limited budget they had the idea of building a simple little house that could easily be extended as the family grew larger. The result is a building of two parts: a two-storey residence and an open hobby section, both united by a shared roof. The roof is propped up on diagonal glulam posts that are integrated with the wood cladding of the walls. The triangular openings offer views in several directions, while also putting their stamp on the open volume.
At the moment, the space serves as a garage, storage area, party venue and, not least, a place where the owners can keep their catches during the hunting season. The whole building may eventually become a traditional farmhouse, working outwards from the current residential section. The roof is ready and waiting for the day the couple decide to extend, and it will be easy to fit insulated walls and floors beneath it.
Read more at

