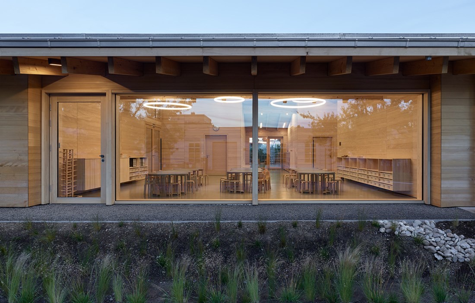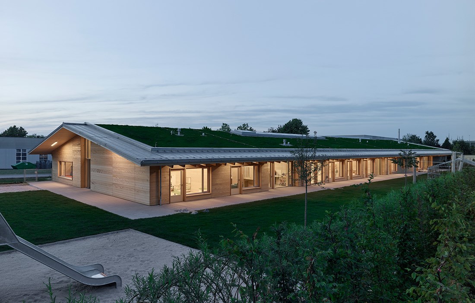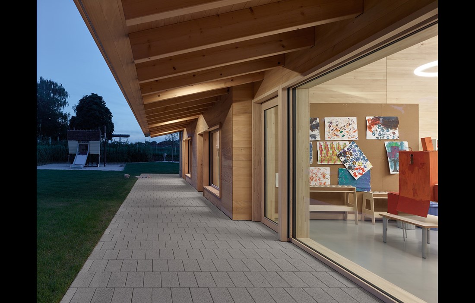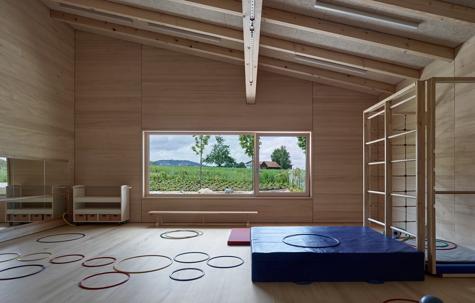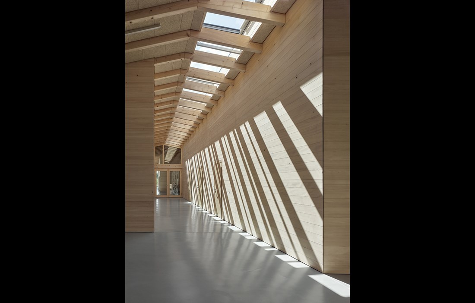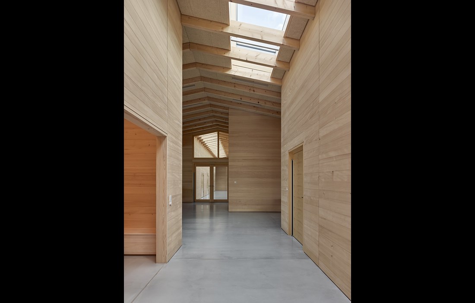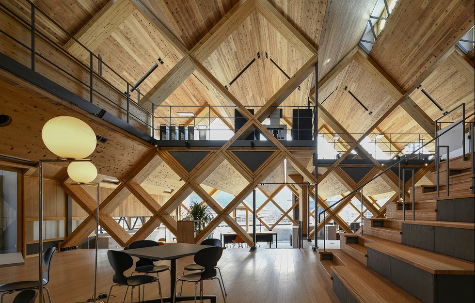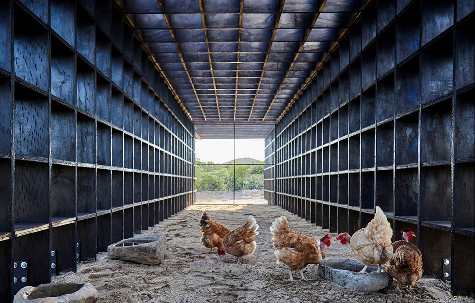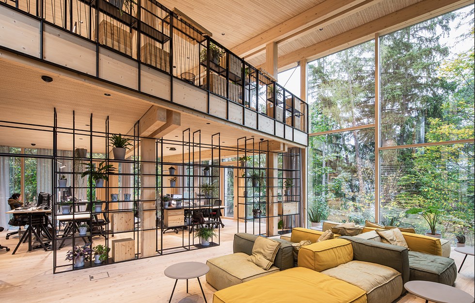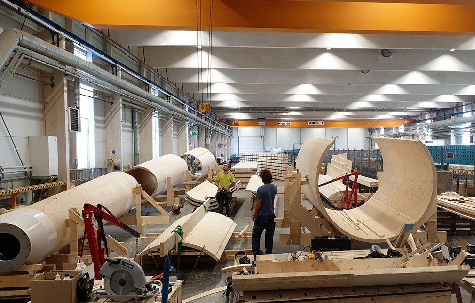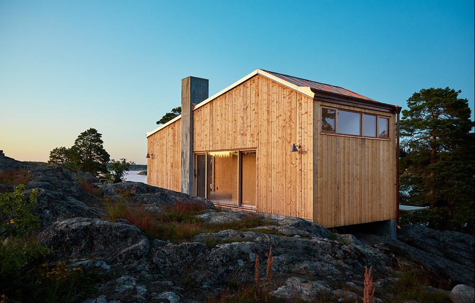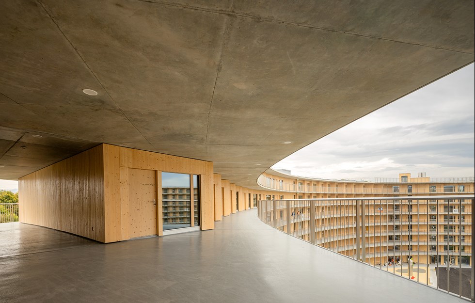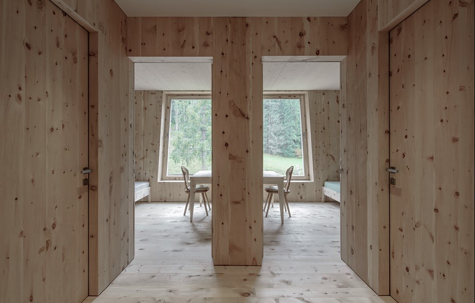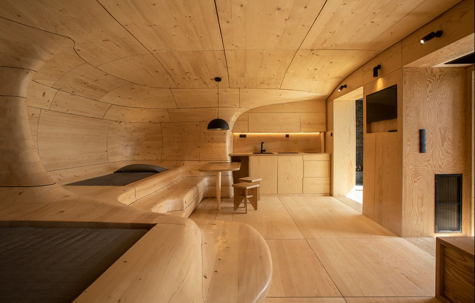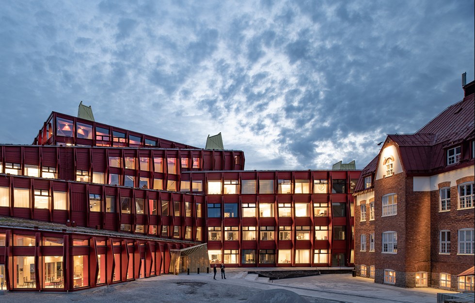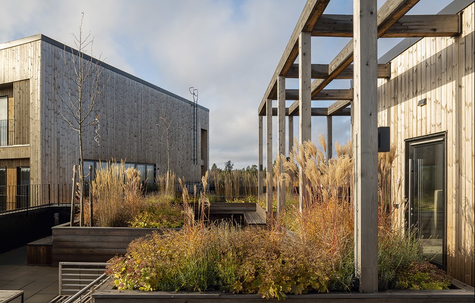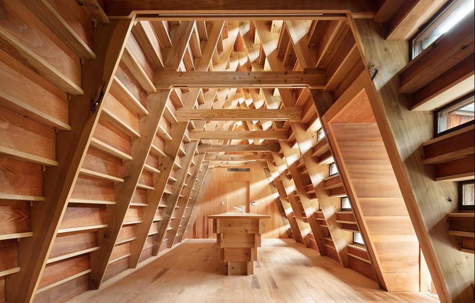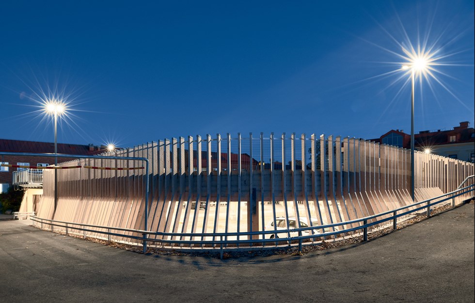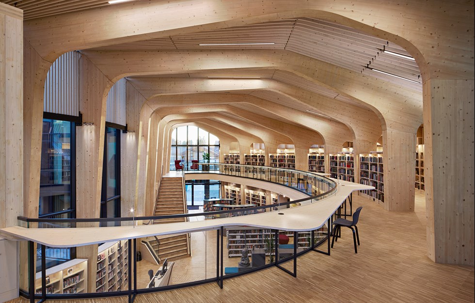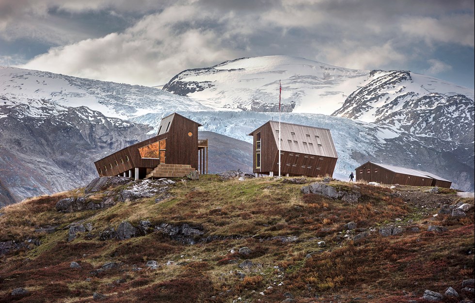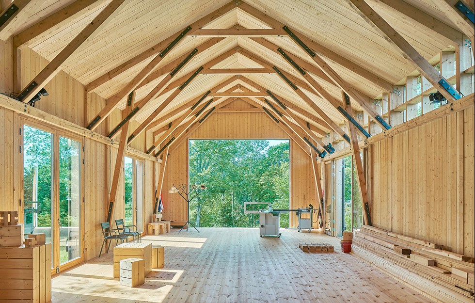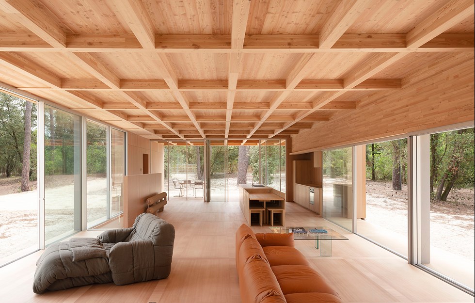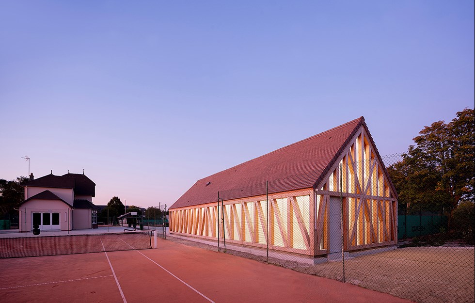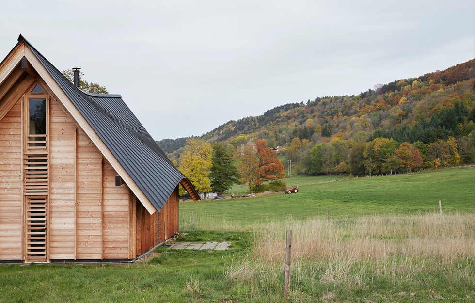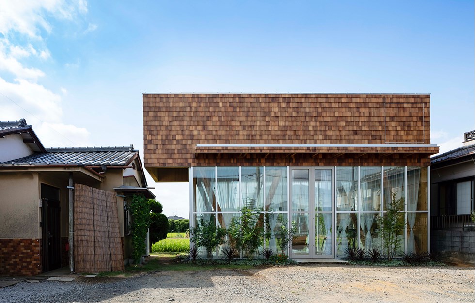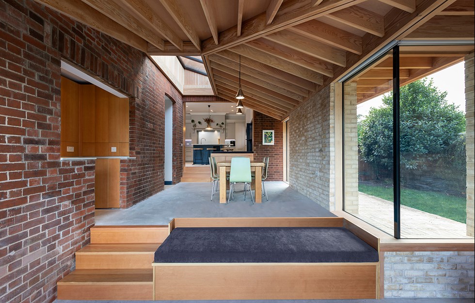With just a single storey and a green, planted roof, a new preschool has been discreetly sneaked into Ditzingen. The low building is made from prefabricated elements based around two 60 millimetre thick layers of solid spruce structural timber joined by dovetail connectors. The cladding on both sides consists of a 27 millimetre thick top layer of silver spruce arranged horizontally – insulated in between with wood fibre. The building was created so that it could easily be taken down and recycled, and even the securely screwed pitched roof is easy to dismantle. The roof overhangs on all sides of the building, protecting the terraces from both strong sunlight and rain.
The interior comprises eight volumes, connected by a meandering corridor which in some places also widens enough to create small niches for play or peace and quiet. These also have a direct connection to the external space.
Read more at

