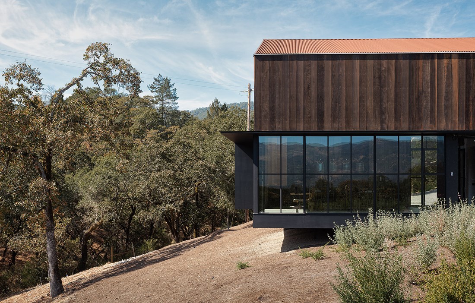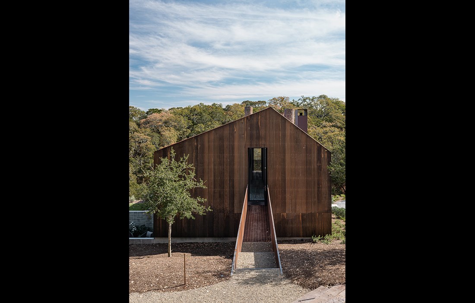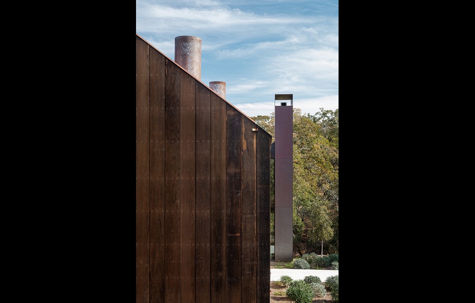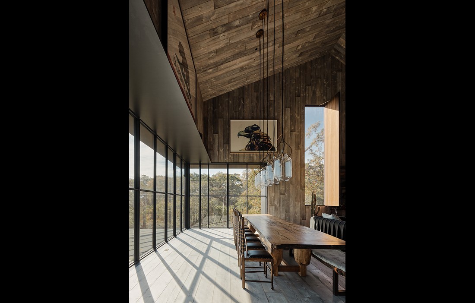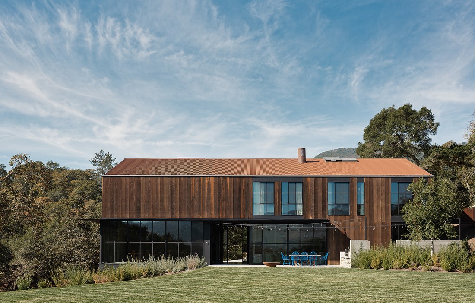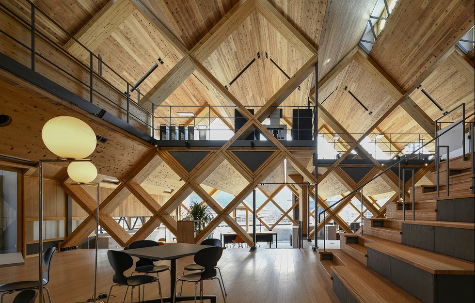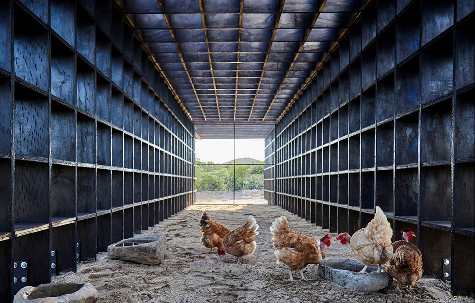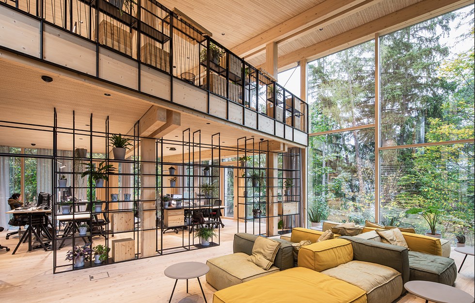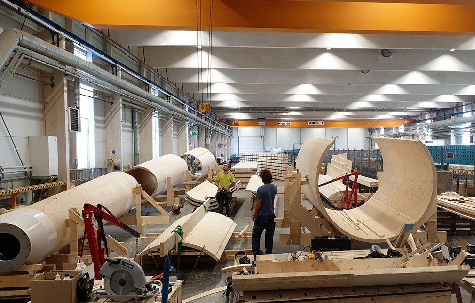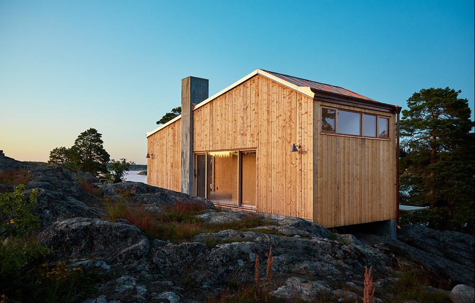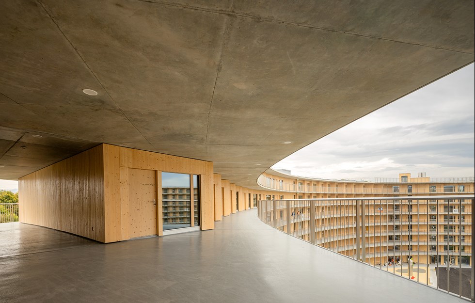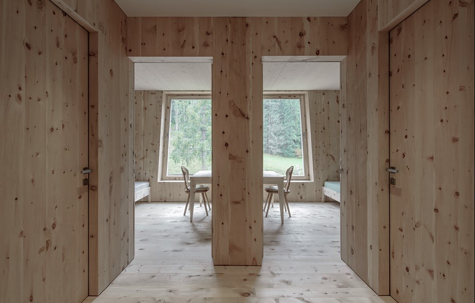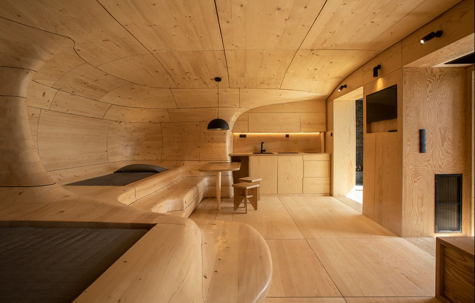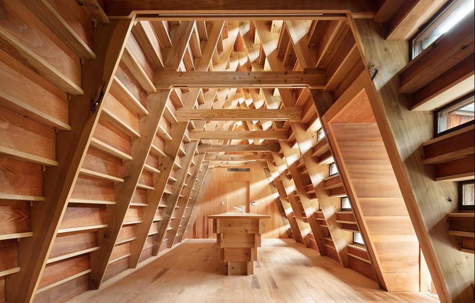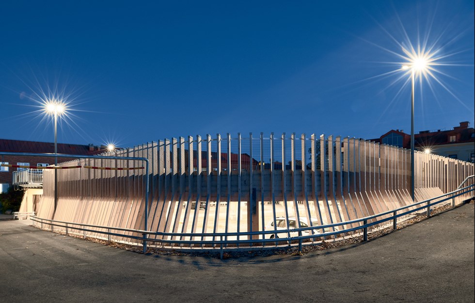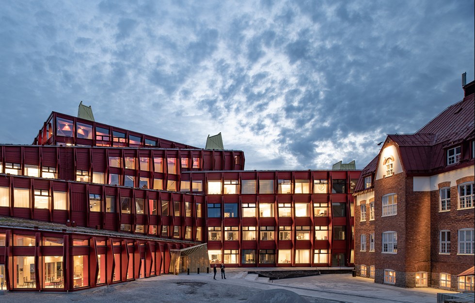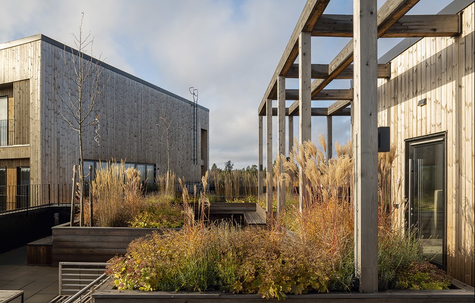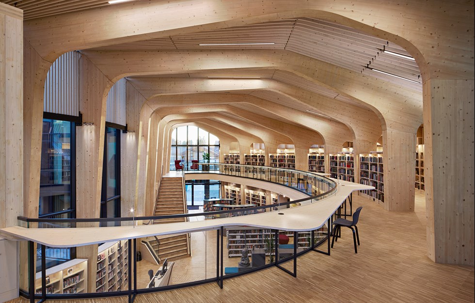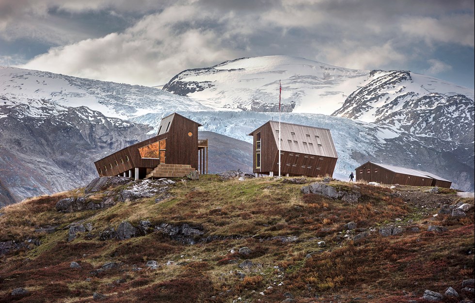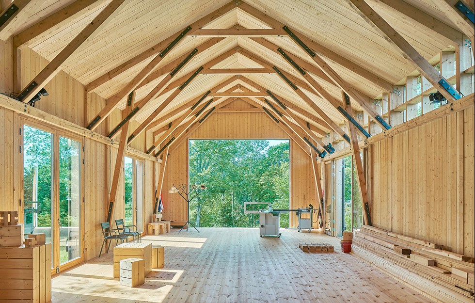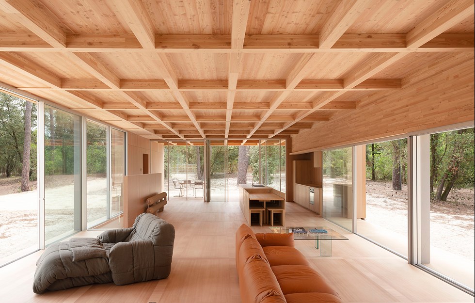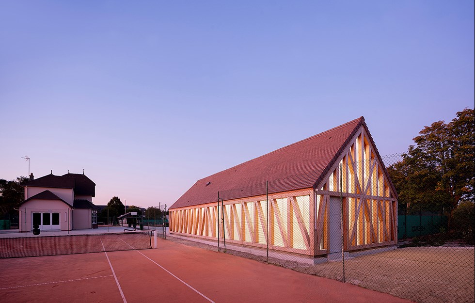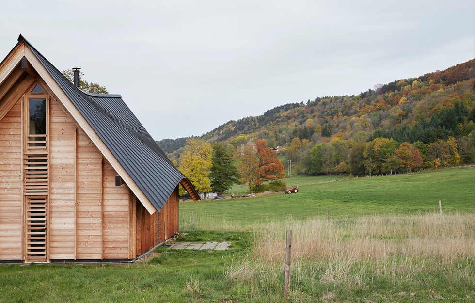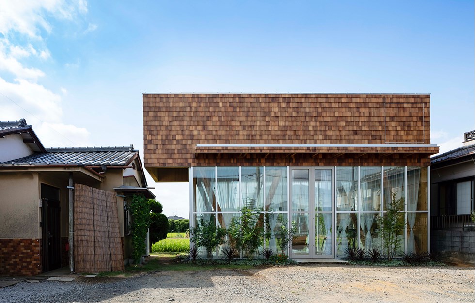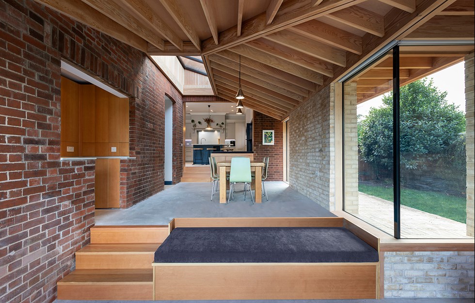North of San Francisco lies Glen Ellen, a less visited part of the Napa Valley wine district. Farming has long been the main occupation around here, and this is reflected in the local architecture. When a family recently swapped city living for country life, the 1950s farm they took over needed modernising.
The result was a simple two-storey building with an asymmetrical gabled roof. The building has been positioned so as not to interrupt the view of rolling hills on the horizon, and above all it has been designed for as pleasant an indoor climate as possible. The shorter side of the roof therefore faces south-west, helping to reduce the heat from the sun. The windows on this side are also designed with the hottest season in mind.
The façade is clad in recycled California redwood, with details picked out in materials including corten steel. The prominence of wood also continues inside, with California oak on the walls and floor.
Read more at faulknerarchitects.com

