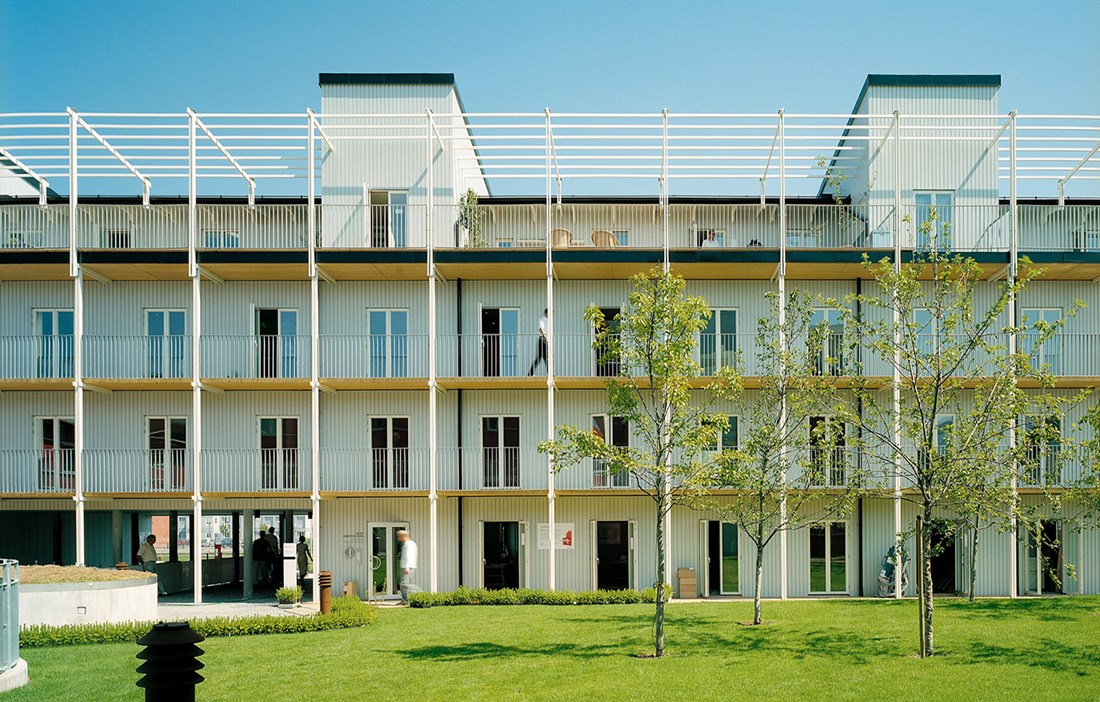| Type of building: | Multi-storey building |
| Number of floors: | 4 |
| Number of apartments: | 32 |
| Where: | Malmö |
| Constructed area: | 300 |
| Completed: | 2000 |
| Architect: | Kim Dalgaard and Tue Traerup Madsen Köpenhamn |
| Constructor: | Skanska Teknik |
| Entrepreneur: | Skanska |
| Supplier: | Södra Timber |
| Developer: | Skanska Nya Bostäder |
Trähus 2001 is a showcase project for the construction of multi-storey buildings in wood. Visitors with an interest in the technology have also been able to study the solutions in detail. The load-bearing system is not accessible since it is encased, so some of the key features are described below.
Floor structure:
The semi-solid floor structure of Trähus 2001 uses Södra Building Systems’ patented solution. The engineered single-span units have a span of max 5.4 metres. The acoustic properties have been tested on site by the Faculty of Engineering (LTH) and the floor structure meets sound class B with flying colours. Several of the apartments in Trähus 2001 have an open-plan layout. This has been achieved with lintels for load-bearing walls or freestanding posts. The lintels have been concealed with the help of steel beams, HEB beams with a welded extra wide base flange to facilitate installation. There has been no problem hiding the steel beams within the height of the floor structure and still allowing space for the installations and the sound-insulating ceiling. A future development of the system will allow for the use of lintels made entirely from wood. The technology already exists and future demand for these structural components is bound to prompt the launch of manufacturing. The space between the load-bearing semi-solid floor structure and the ceiling is used to run cables and pipes for tap water, sprinkler water, electricity, TV and telephony. The larger waste pipes and ventilation ducts have been placed in the joins between the floor units. All vertical cabling and plumbing for the apartments is concentrated in shafts that are accessible from the stairwell.
Load-bearing walls:
The load-bearing walls are all constructed as traditional stud walls. Where a greater load-bearing capacity is required, up to 4 studs have been fixed together. Wind stabilisation is provided by steel ties that are attached storey by storey. Plasterboard, either on its own or combined with plywood, lends rigidity to the walls.

