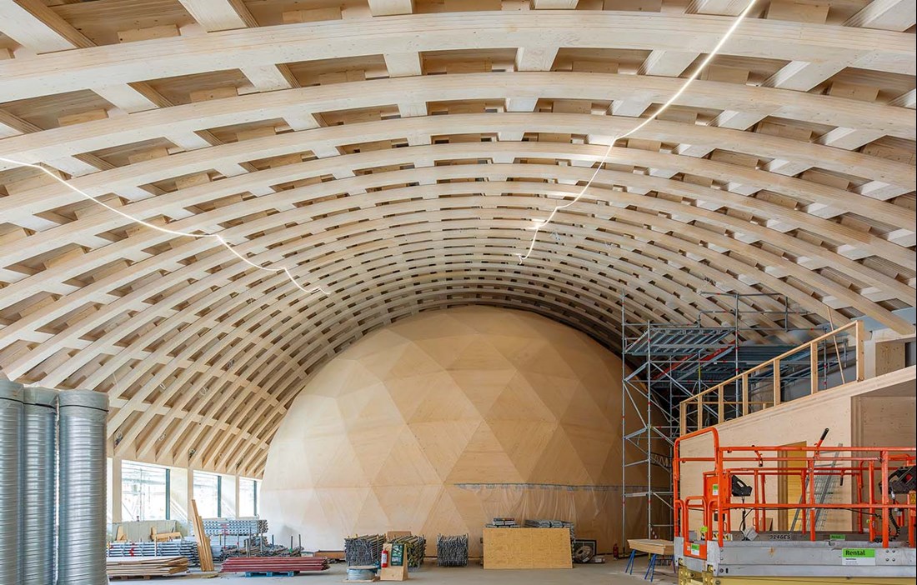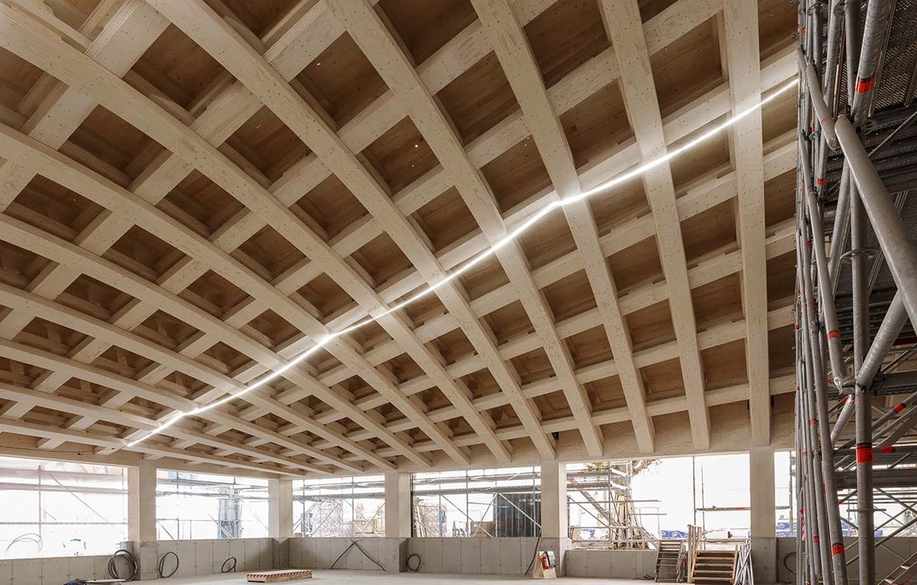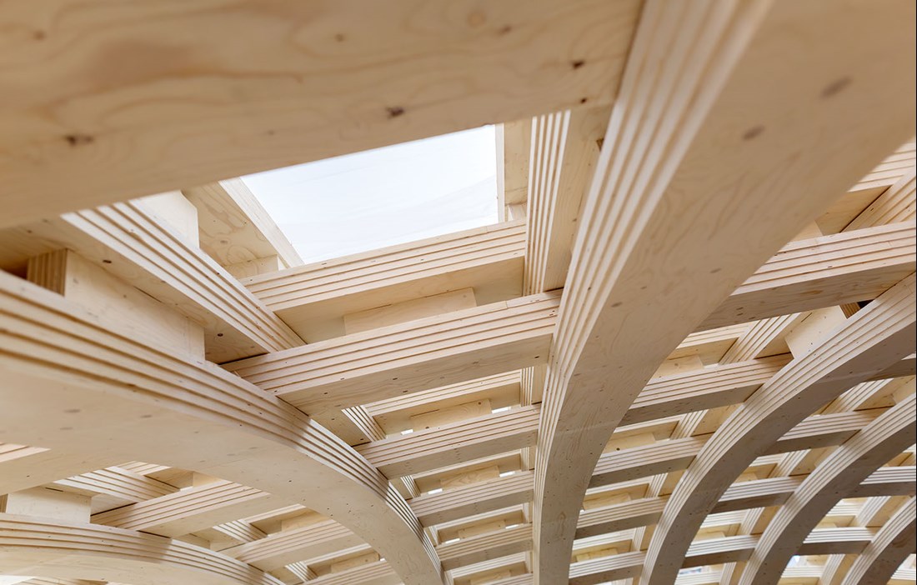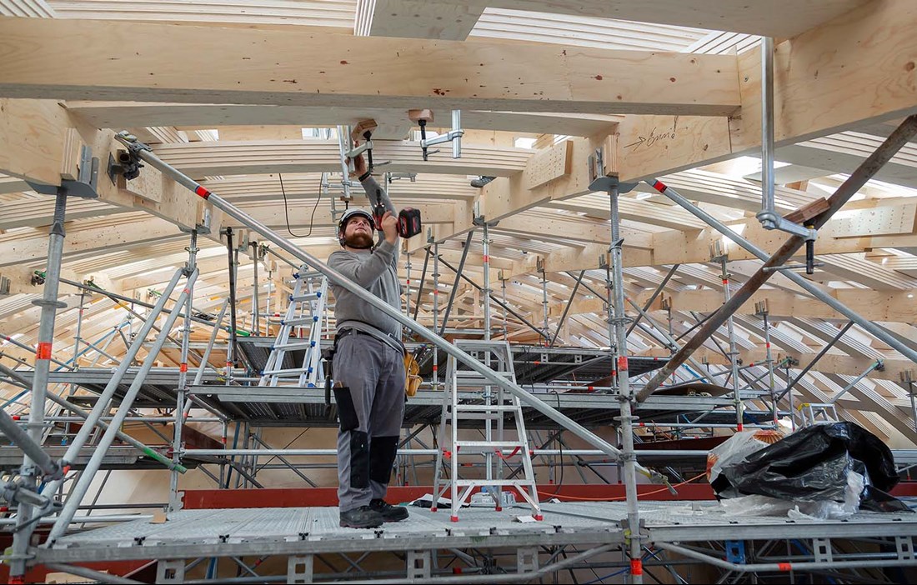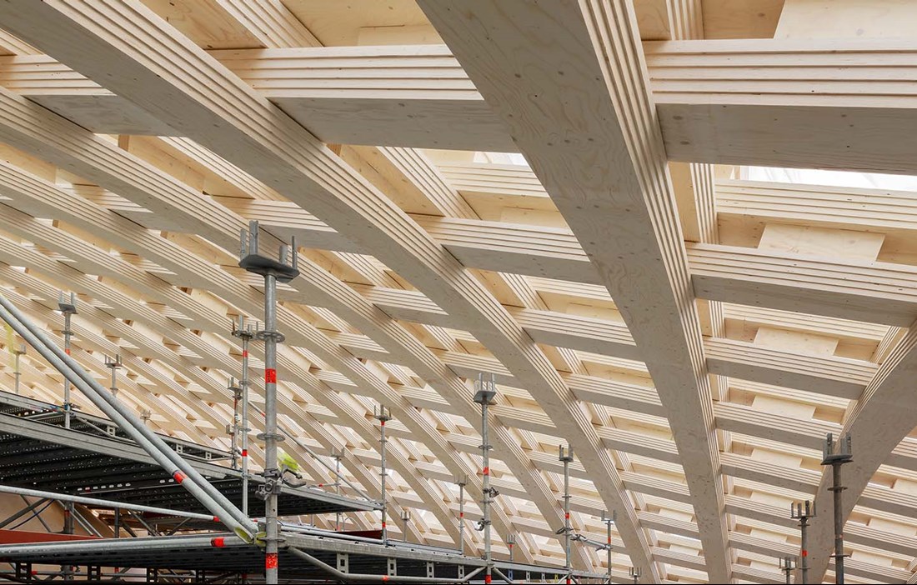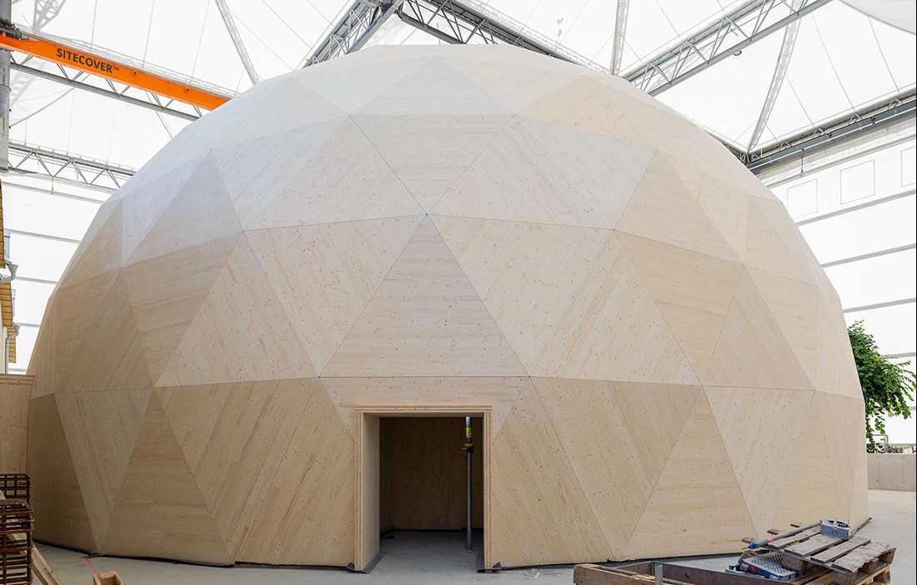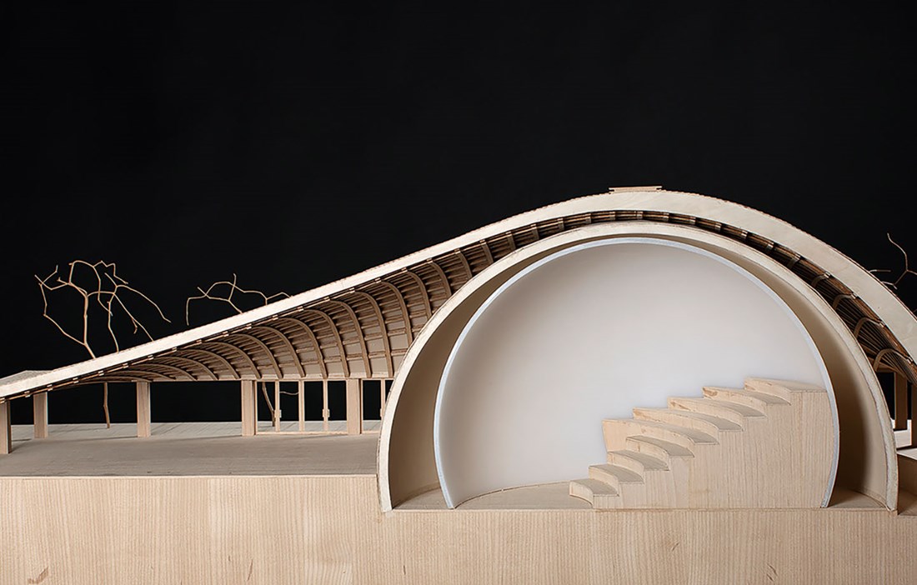Wisdome Stockholm is Tekniska Museet’s largest investment since 1936, when it moved from the Royal Swedish Academy of Engineering Sciences’ attic on Grev Turegatan to its current premises in Norra Djurgården. The new experience arena for visualisation is part of a major national project based on world-leading visualisation research at Linköping University and Visualisation Centre C in Norrköping. One of its main features is a spherical dome where laser projectors will create a 360° experience in 3D.
At the start of the Wisdome Stockholm project, three architectural offices, Elding Oscarson and White from Sweden plus Denmark’s Dorte Mandrup, were invited to submit parallel designs. The brief required the use of an existing planning permit, and for the buildings’ frames to be made in engineered wood from the project’s main partner Stora Enso, employing their framing system in laminated veneer lumber (LVL) and cross-laminated timber (CLT). The eventual winner was Elding Oscarson’s design, which pushed the boundaries of both the material and the site.
»We could have just gone straight up and down with the framing system, but we were looking for a challenge and wanted to demonstrate the true capabilities of the material. The aim was for this to be an exploratory project that stretches the limits of what is possible with wood and the products we had at our disposal,« says Johan Oscarson, one half of Elding Oscarson.
A roof that attracts and arouses curiosity
The dome itself is like a pearl enveloped in a huge, arched roof whose organic shape is reminiscent of half a mussel shell. The size and shape of the roof attracts attention and arouses curiosity about what is actually hidden underneath.
»There’s a spatial and site-specific story behind the form, which is about how we interact with the culturally valuable buildings of Djurgården. Both the Maritime Museum’s dome and Tekniska Museet’s transverse machine hall have vaulted forms that are echoed in Wisdome Stockholm, creating a kind of unity,« continues Johan.
The dome consists of 277 unique triangles made of CLT from Stora Enso’s Grums factory and assembled into a self-supporting spherical structure. It is just over 12 metres tall and has a diameter of a little over 21 metres. Although the spherical dome is the core of Wisdome Stockholm, the architects wanted the surrounding building to be an attraction in itself.
»We feel the technology for delivering experiences might look different in the future, so it was important to us that the external structure should be self-supporting and provide a fantastic space with many uses,« says Jonas Elding.
Since the surrounding facilities such as a café and exhibition hall only require a single-storey volume, the most obvious solution would have been to make the dome rise up through a lower ceiling. In order to exploit its uniqueness and at the same time chisel out a strong internal space, as well as an interesting external form, Elding Oscarson chose instead to make the spherical dome a freestanding indoor feature.
»This has allowed us to keep the façade low towards the courtyard, while the dome will now be the main attraction inside. It has its specified dimensions, and we had to keep to the overall height limits in the detailed development plan, which means there are only a few metres between the top of the dome and the lower edge of the roof,” says Jonas Elding
Architect Johan Oscarson
»THE AIM WAS FOR THIS PROJECT TO STRETCH THE LIMITS OF WHAT IS POSSIBLE WITH WOOD.«
An undulating roof constructed from a lattice of LVL beams
Elding Oscarson worked closely on this project with structural engineer Florian Kosche of Norwegian construction company DIFK, and together they came up with the design concept of an undulating roof constructed from a lattice of LVL beams, known as a gridshell. The asymmetrically free form roof has a span of 26x48 metres, with no internal supports.
»It has been a very open process where we exchanged ideas, designs and engineering proposals throughout the concept phase. Florian Kosche is not just a very knowledgeable structural engineer. We also see him as a creative, and without his support we would never have dared to embark on this,« says Jonas Elding.
The inspiration for the design concept draws on several international projects, including the Multihalle in Mannheim, Germany, which was built as a temporary structure in the 1970s but still stands on the same site to this day. The hall shows how, with good design, even thin materials can support large loads and it is one of the earliest structures to predict what can be created using today’s digital parametric design tools.
In Florian Kosche’s view, too many contractors still lack an engineer’s understanding of wood and what you can actually do with it, and as far as he is concerned, the biggest challenge in working on Wisdome Stockholm has been finding someone who wanted to take on the project.
»Our proposal was based on LVL surface units for highly efficient use of all the materials. But no contractor in either Sweden or the rest of Scandinavia was willing to get involved. In the end, we had to turn to Blumer Lehmann in Switzerland, which has experience with similar structures. But even for them, Wisdome Stockholm was a new challenge that required different techniques and methods.«
Working with Hermann Blumer at Création Holz, the structural engineers at SJB Kempter Fitze and the IT specialists at Design-to-Production, the project team further developed the original proposal. The final roof structure now comprises 2,500 individual LVL beams, joined by 3,600 dowels in three different designs, also made of LVL, all of which was produced at Stora Enso’s sawmill in Varkaus, south-eastern Finland.
After further machining in the Blumer Lehmann factory, the components were delivered to the construction site where they were bent and adjusted with precision accuracy. The tolerance is as low as 0.5 millimetres on each side across the width and even lower longitudinally, at zero. The roof structure rests on 600x600–800 millimetre LVL posts with concealed steel tie rods and a concrete foundation. The LVL posts were themselves an innovation project and are now a product in Stora Enso’s portfolio.
A source of new knowledge about wood construction
One of the challenges that comes with the extensive use of wood is how to deal with wind and other weather factors during the build. For the construction of Wisdome Stockholm, the decision was therefore taken to use a full temporary shelter with a built-in overhead crane. It is designed to cover the entire construction site and withstand the same conditions as a permanent building.
»As well as protecting the timber during construction, the shelter has had a positive effect on the working environment It has also made deliveries and the assembly itself easier, as the trucks have been able to drive all the way into the tent to unload the material, which is lifted into place using the crane,« explains Johan Oscarson
Jessika Szyber, Business Development Manager at Stora Enso, hopes that Wisdome Stockholm will serve as a source of new knowledge about wood construction. She praises the courage of the client and the commitment of the project team, which has enabled the material to be used in a cost-effective and industrially efficient way.
»Wisdome Stockholm is an innovative development project that showcases the success of digital craftsmanship. Together, we’ve managed to push the boundaries of what can be built in wood.«

