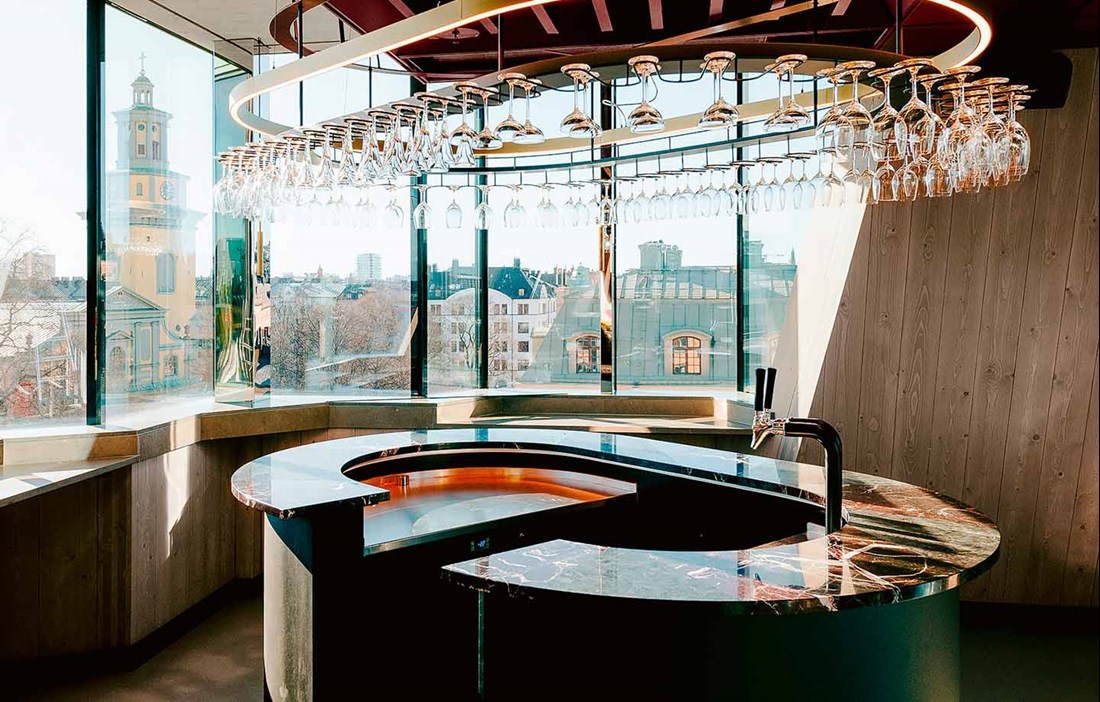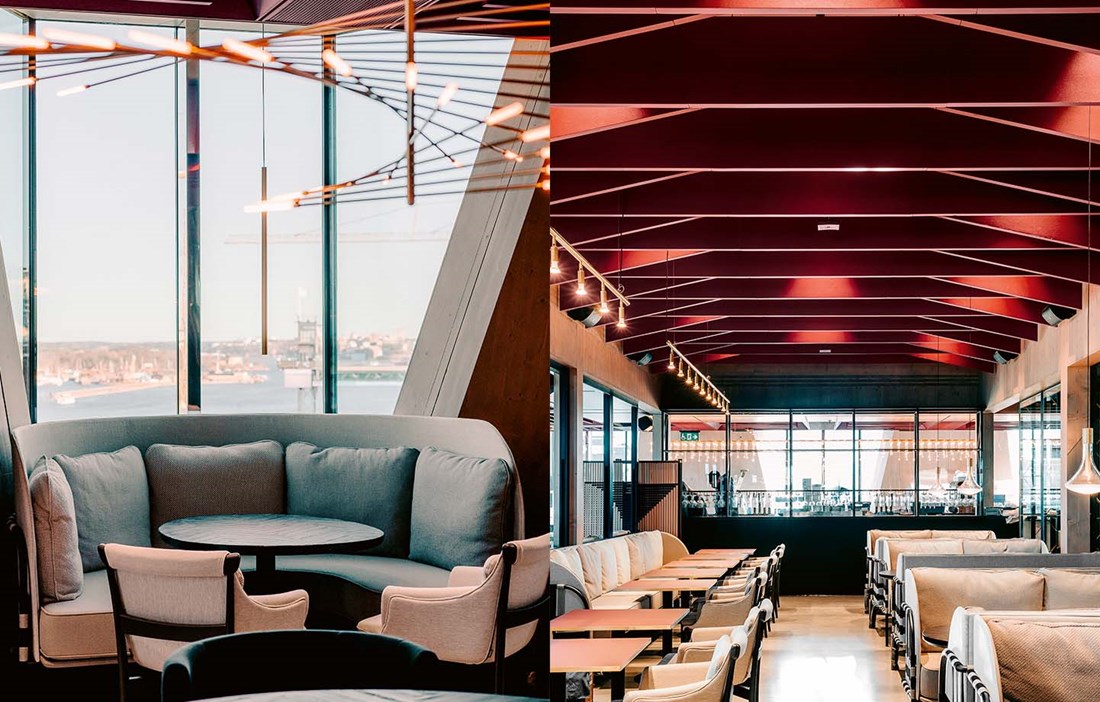Part of the change is due to the real estate company Slussgården, whose timberon-top extension of the Överkikaren 30 block has quickly become one of the capital’s new landmarks. As of last spring, the elevator goes all the way up to the newly built 13th floor, where the Freyja restaurant and roof terrace offers both a great buzz and the city’s most amazing panoramic view of the inlet to Lake Mälaren and the island of Södermalm.
The starting point for the extension project was the more than 30 year old glass lantern on the roof of the Swedish Association of Local Authorities and Regions’ base at Hornsgatan 18, which needed to be replaced. It all took an exciting turn when Slussgården, in collaboration with Wingårdhs, saw the potential for something much bigger.
»When considering the planned replacement of the lantern, we looked at how the previously inaccessible roof area could be put to better use. The extension is in line with our ambition to promote positive development of the area and it fits well with the City of Stockholm’s vision of creating new meeting places,« says Lars Kinneholm, CEO of Slussgården.
Using the existing structure
The building was designed by Mats Edblom and completed in 1989. At the time, it was a welcome addition to the neighbourhood, as it was built on the void left after the Söderleden rail line was moved under Södermalm. The special foundation required for the construction meant, among other things, that any future foundation reinforcement would not be economically viable, as was explained when planning the upward extension.
»We simply had to use the existing structure and build in a way that didn’t affect the frame. The choice of wood was therefore born out of necessity. Primarily for reasons of load-bearing capacity, but also for sustainability,« Lars Kinneholm continues.
From the time the idea of an upward extension was raised, it took only nine months to obtain a building permit, after which a smooth construction process followed. Lars Kinneholm and Niklas Carlén, head of Wingårdhs’ Stockholm office, highlight the excellent collaboration between Slussgården, the City, the architects and the builders at MVB Öst as the main reason why the project was completed faster than anyone had dared to expect.
»The City wants to develop on a responsible basis, and I think they appreciated that the restaurant and roof terrace would give the property a public function and not make it an entirely private affair. We made sure that all their concerns were addressed and that we worked within the conditions of the detailed development plan without adversely affecting the city skyline,« says Niklas Carlén.
CLT and glulam
The frame of the restaurant is made of cross-laminated timber (CLT) from Martinsons and glulam from Moelven. Although the high degree of prefabrication of the wood contributed to rapid assembly, careful planning was required to tackle the logistical challenges of a project in the heart of Stockholm.
»In order to lift the large CLT elements, we needed to shut down traffic around the block. We couldn’t do that during the day, so our contractor MVB Öst had to do the lifting at night,« says Lars Kinneholm.
The new glass lantern sits diagonally across the new storey like an upturned boat, abutting the extension on its newly raised side. One half is the covered restaurant area and the other half is the open-air terrace with seating for 400 guests. Visiting the restaurant feels like stepping into a penthouse, an impression enhanced by fine views in all directions thanks to the added bay windows. All the utilities are placed directly against the exposed timber structure, with the addition of burgundy acoustic louvres developed by Wingårdhs’ Gothenburg office, which was responsible for the interior design.
»We wanted to satisfy Slussgården’s desire to manifest the wood and make it a feature without it becoming too generic. We therefore chose a grey stain for the raw CLT walls that are visible on the inside, giving them a driftwood feel,« says Niklas Carlén.
Wood as a concept and philosophy
The restaurant building’s sedum roof helps clean the air and reduce energy consumption thanks to its insulating effect, as well as promoting biodiversity. An efficient new ventilation system has replaced the 30 year old units, and the new glass lantern provides further energy savings.
»Wood goes hand in hand with the concept and philosophy we have for Freyja. We think Nordic in everything from what we put on the plate to the environment we occupy. The material gives the rooftop level a warm and cosy atmosphere. It also delivers really good acoustics, something much appreciated by our guests and by us working in the restaurant,« comments Malin Olander, CEO of Freyja.
Compared with the elegance of the restaurant, the terrace with its two rooftop bars is more raw and stripped back. The focus here is on the view of the city, which is more than enough to make this a magical place.


