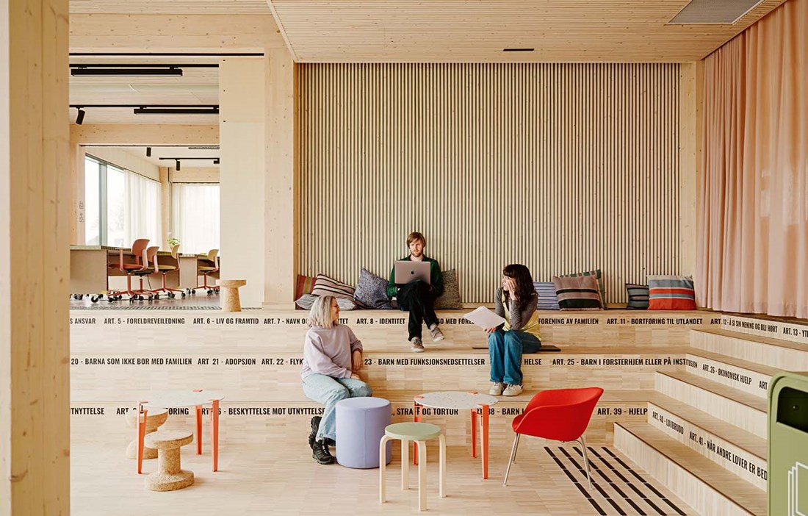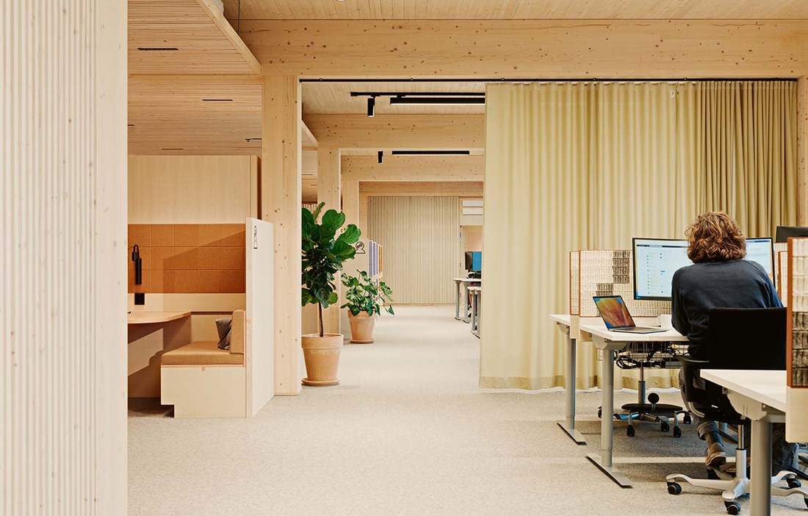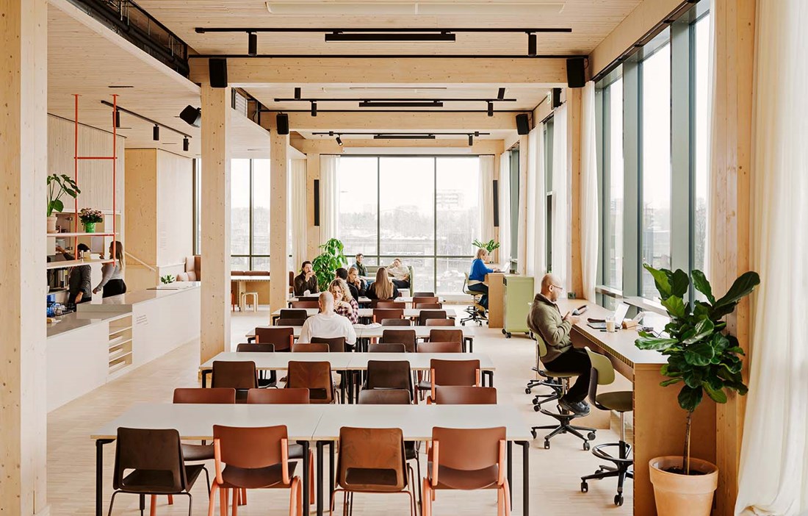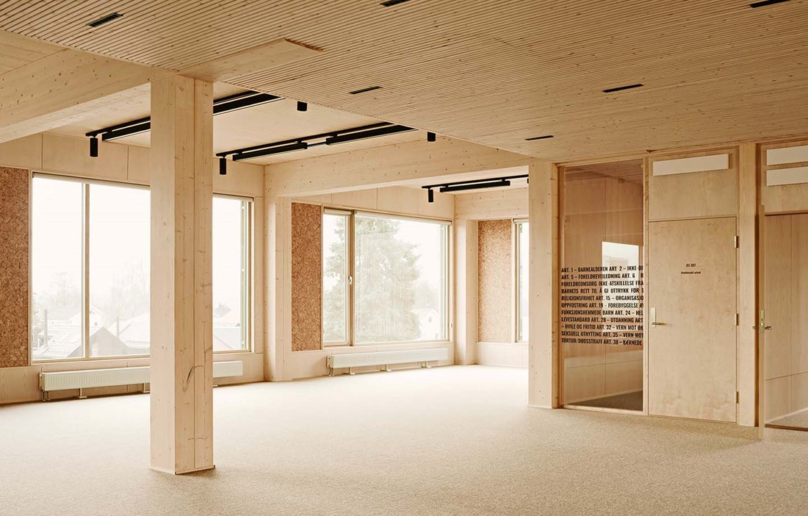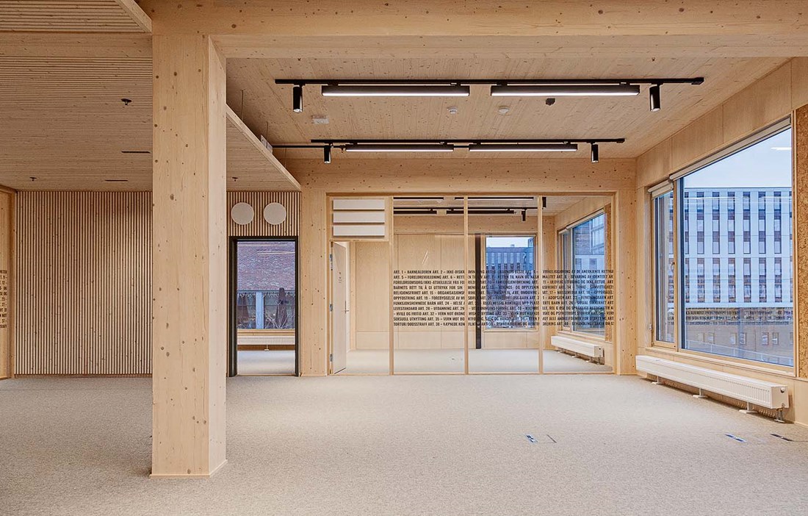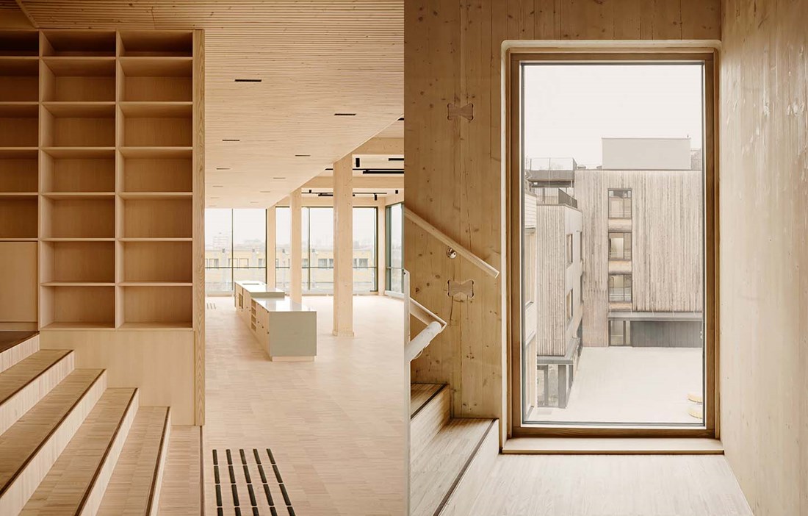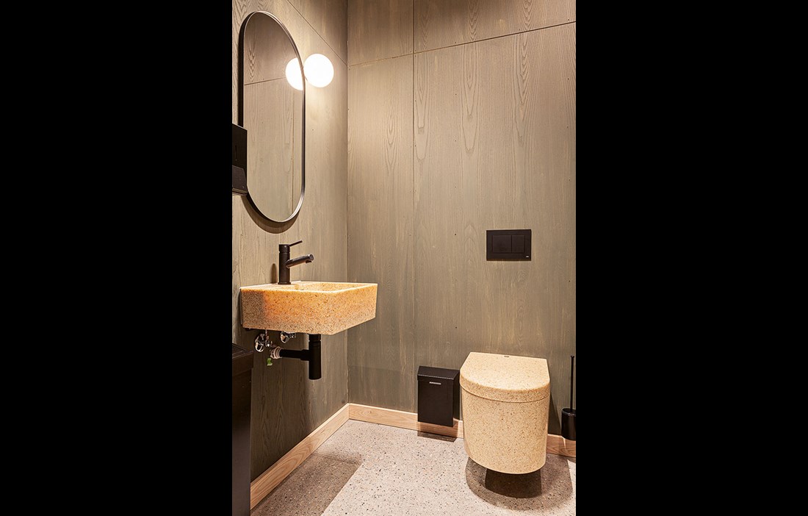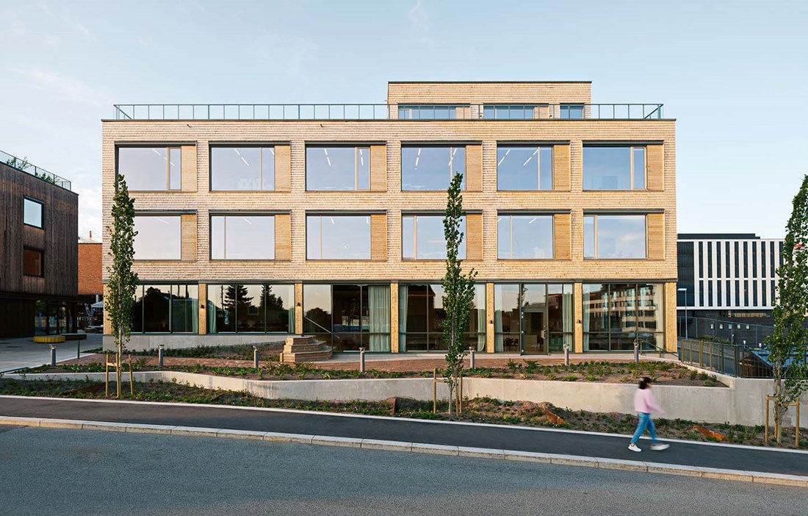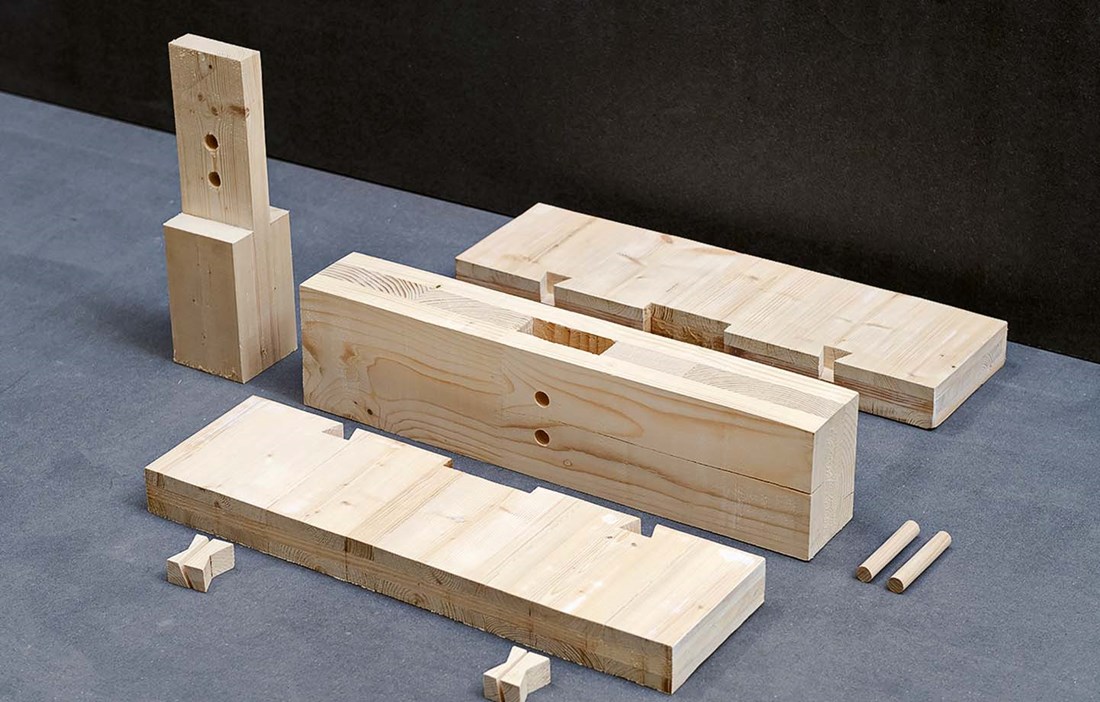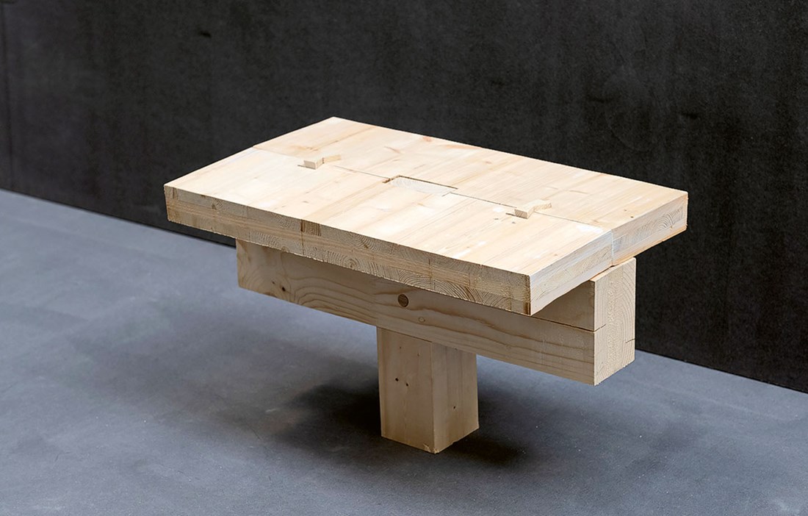When Jørgen Tycho and his colleagues at Oslotre were commissioned to design Höegh Eiendom and AF Group’s new circular timber office building – now the headquarters of Save the Children Norway – they were overjoyed. The assignment was to create an innovative, boundary breaking timber building that was demountable, economically viable and a model for the circular economy.
»This was something we’d been dreaming of for a long time. We had already designed small timber buildings with a certain degree of demountability, but never on this scale,« says Jørgen Tycho.
He and his colleagues immediately set about designing solutions that would provide the purest possible materials, so that the building could be easily dismantled and reused. Initially, this meant replacing steel joints, adhesives and silicone with wooden joints and using the principle of utilising gravity and building in layers. However, they encountered considerable scepticism within the industry.
»They said the building would collapse, it would be too expensive and so on. We probably heard every possible version of ‘it can’t be done’. So we started making mockups and prototypes in our workshop with the help of our own experienced carpenters. Since it was during the pandemic and all meetings were digital, we filmed everything and then sent it to design teams and suppliers. In the end, we managed to get everyone on board,« says Jørgen.
Based on old techniques
The result is a post-and-beam structure, where the beams are driven onto the posts and secured with beech dowels.
»The dowels were dried down to 6 percent moisture content and knocked into the glulam, which had a moisture content of 12 percent. This meant the dowels were able to absorb moisture from the glulam and lock in place. »
Everything is based on old techniques from the past that we’ve now industrialised,« he adds.
The load-bearing structure also includes prefabricated CLT roof and wall elements joined by means of wooden butterfly dowels. The fixings are part of a system designed to simplify future dismantling.
»The prefabricated elements use factory standard 3 x 15 metre products and so generate very little waste, while being efficient from a transport point of view. All in all, it’s a very efficient way of building. The entire timber structure took only four and a half weeks to complete, which was about twice as fast as we had estimated. And the façade units took just two days to install. The entire above-ground structure was put up in a mere six months,« comments Jørgen.
Different types of wood and other natural materials
The frame and surfaces in the building comprise several different types of wood and other natural materials. The load-bearing structure in glulam and CLT is made of spruce, with beech fixings. The internal walls are clad in ash veneer and birch veneer, with acoustic inserts in spruce that is largely recycled. The façade is clad in heartwood pine shingles, and the window frames are made of acetylated wood. Apart from the stairwell, which is impregnated with a fireproofing treatment, all the other surfaces in the building are untreated.
»The insulation is wood fibre and wool. And on the floor we’ve laid an acoustic carpet of goat hair, which is a 100 percent biological and hygroscopic material just like wood. This means that it can help to balance the humidity in the room, resulting in a better indoor climate,« he continues.
With the exception of the external fire escape, which had to be made of steel for fire safety reasons, the building contains neither steel nor concrete above ground.
»We’ve now placed some green planting around the fire escape. In the long term, it’ll be completely covered and look like a green wall,« says Jørgen.
Another of the building’s many green features is the roof terrace with all its plants and the biotope roof that supports pollinating insects.
»The idea was that we would compensate for the building’s footprint by moving excavated soil up to the roof. This way, we haven’t stolen anything from nature, we’ve just moved it around. Inside, there is also plenty of planting and greenery. There is a wealth of research showing that surrounding yourself with natural materials such as wood and green plants improves quality of life, with effects including lower stress levels, less sick leave and better concentration and focus,« explains Jørgen.
He points out that building with wood also benefits the working environment during construction – and is positive for local residents.
»Working with wood is much quieter and faster. We haven’t had a single complaint from the neighbours. For the construction workers, the labour is not as physically demanding and noisy, the atmosphere isn’t as damp and the site also smells good. As such, we’ve hardly had any sick leave at all,« he says.
Save the Children moved into the building in mid-December 2022 as the first and only tenant.
»We’re so pleased. Since we signed the contract six weeks before the construction process started, we’ve been able to closely follow the process, learning about all the unique and innovative aspects of the building,« says Linn Huse-Amundsen, head of the People and Technology department at Save the Children Norway.
Wood is the construction material of the century
The new building is located in the emerging district of Hasle on the outskirts of central Oslo. This former industrial area is now being developed into a vibrant neighbourhood with housing, offices and other facilities, where more than 60,000 people will be able to live and work. The building’s closest neighbour is the former production facility of the Norwegian alcohol monopoly, known locally as »Vinslottet« (The Wine Palace), a typical modernist building with a brick façade and an open ground floor on concrete beams.
»Our vision was to design a building that could harmonise with and be subordinate to this existing structure. At the same time, we wanted to embrace the construction material of this century, which we believe is wood, so we clad the façade with shingles, inspired by ancient Norwegian wooden architecture such as the stave churches. This is our way of connecting with the brick façade of Vinslottet, but using a completely different material. And just like Vinslottet, we’ve designed the building with an open ground floor and a more enclosed feel as you get higher up,« says Jørgen Tycho.
Arkitekt Jørgen Tycho
» WE PROBABLY HEARD EVERY POSSIBLE VERSION OF ‘IT CAN’T BE DONE’.«
Inside, the ambition was to create a building with plenty of light, a dense vertical core and open, flexible layouts on all floors.
»All the technical installations are routed for maximum flexibility. For example, we have a flexible utilities corridor in the centre of the building, and we use a raised floor with cavities underneath so that we can easily change everything when we want to. The interior walls are made of ash veneer panels, attached with beech plugs that are inserted with a nail gun and can easily be removed,« he adds.
A dismantling manual has been drawn up so that all the materials used in the building can ultimately be reused. By keeping them as untreated as possible and free of glue, Jørgen expects the second-hand value to be quite high.
»The BIM model we use serves as a material library, where all the collected information is held,« he says.
As well as being prepared for material reuse in the future, the building already consists of several reused components and materials. For example, all the acoustic elements, toilets and ventilation units are recycled.
»Save the Children has continued along the same lines and sent their old furniture to a ‘spa’ to be upgraded and used again,« says Jørgen.
However, there was no tenant in the picture when the two owners – the property companies Höegh Eiendom and AF Eiendom – began planning the building. Their focus was on creating something with a high sustainability profile.
»Sustainability is not just a part of our strategy, it is the strategy. In an industry that accounts for 40 percent of climate emissions, we feel compelled to act as responsibly as possible. We’ve long worked to minimise climate emissions and energy use in the operation of our properties. Hasletre was a great opportunity to build up our knowledge of how to develop properties that are low-emission even in the production process,« says Cato Dehli Lauritzen, head of the Oslo business area at Höegh Eiendom.
The goal was to cut carbon emissions by at least 50 percent compared to current building requirements.
»Wood was the natural choice because of its renewability, its low climate emissions and the possibility of creating a circular cycle. The idea of making a building with materials that can be dismantled and reused was conceived at an early stage. So we had all that in mind even before we chose the architect and contractor,« says Cato.
In addition to the climate benefits, he was convinced that building this way would be competitive in cost terms.
A growing interest
»The planning time is a little longer, but the construction phase is very fast because you can put everything together as a kit. So it becomes quite a cost-effective way to build, and there is definitely an interest out there. We’ve seen sustainability factors going from being on a wishlist to becoming a dealbreaker for tenants,« he reports.
Jørgen Tycho agrees.
»We’re doing another building right now, based on what we’ve learnt here, where the contractor expects it to be three times faster than steel and concrete. And wooden buildings have become extremely popular. We’re finding that virtually every wooden building is rented out even before it’s finished and that those who move in are very happy. The working environment is good, sickness absence is low and people are often very proud of their wooden building.«
This is indeed the case for Save the Children. With their former premises in an office building in the centre of Oslo due for a complete refit, meaning they needed to move, they conducted a thorough employee survey. What did they want from their premises and where did most of them live?
»What we concluded was that the office should be activity-based, sustainable, located in the centre or eastern part of Oslo and preferably on the ground floor so we could easily be visited by our volunteers and invite them to different events. We’re so pleased with our new office and never thought we’d be able to have a whole block to ourselves. It feels great to be in a climate-friendly building and to be able to continue on that path in the interior as well. Around 60 percent has been carried over from our old premises, while the rest is recycled from elsewhere or bought from showrooms and suchlike. And the wood creates a warm and friendly atmosphere that makes us and our visitors feel so welcome here,« says Linn Huse-Amundsen.

