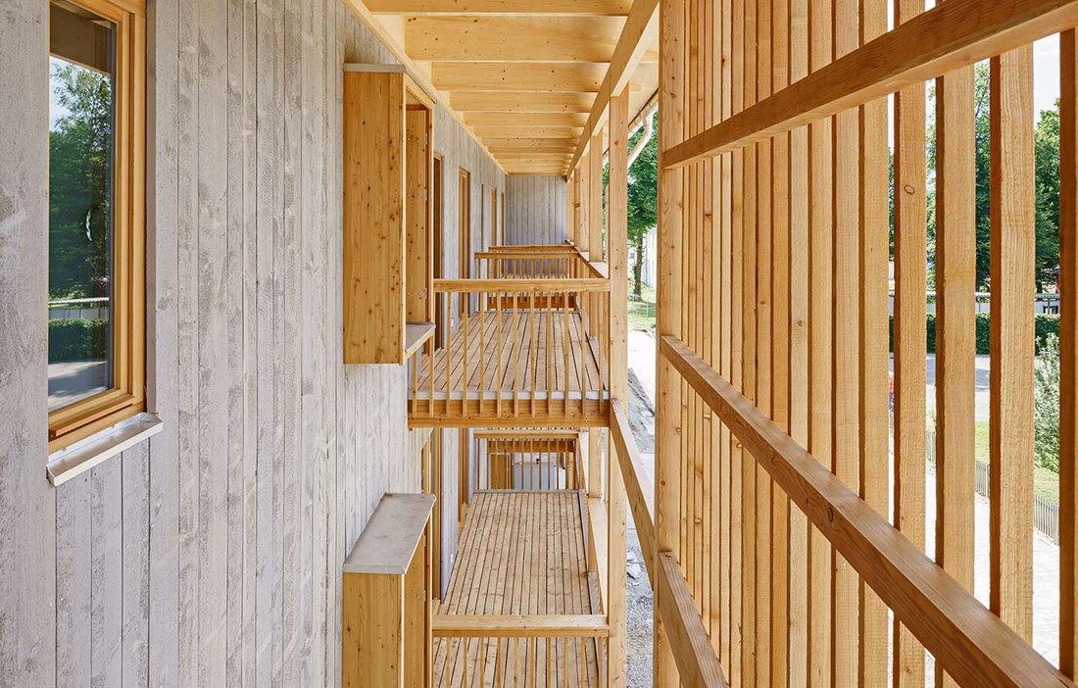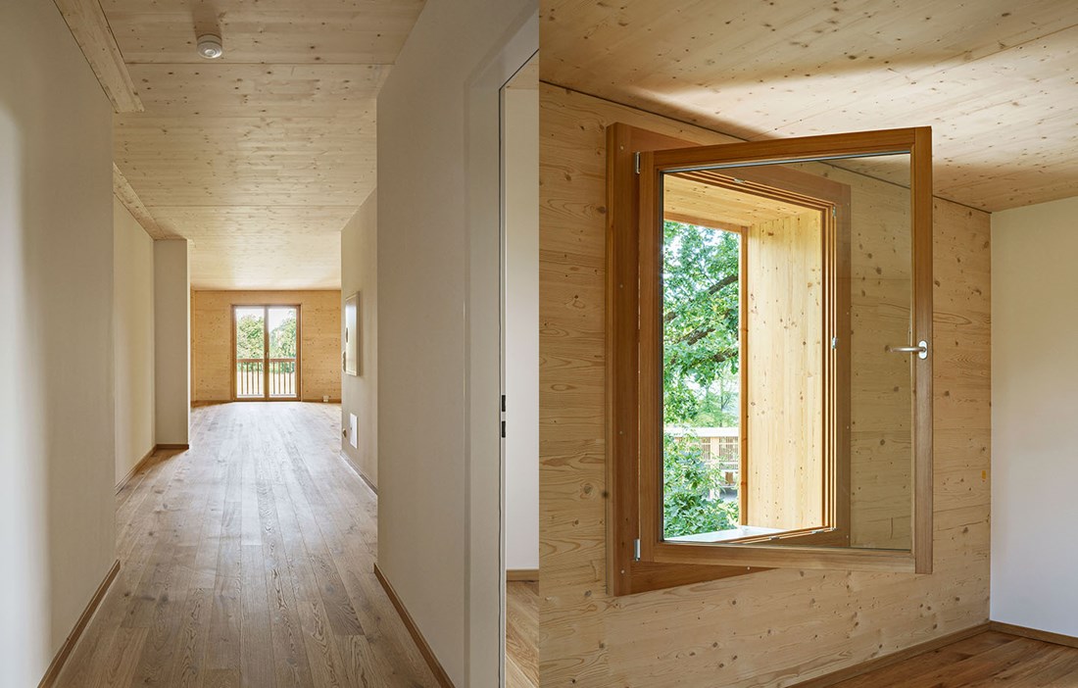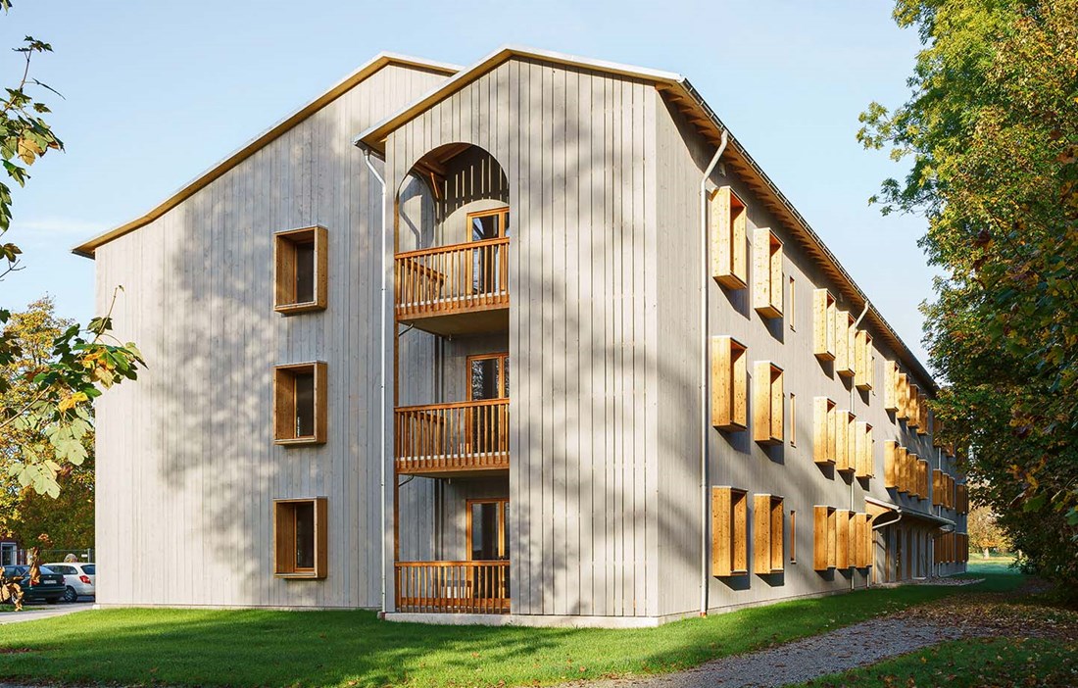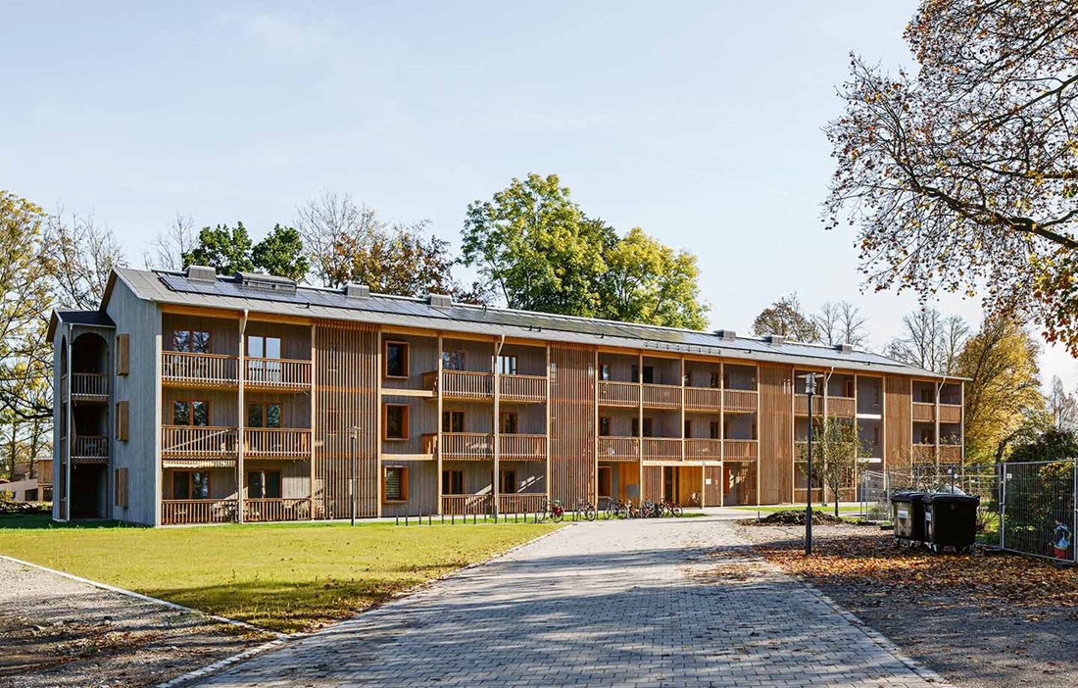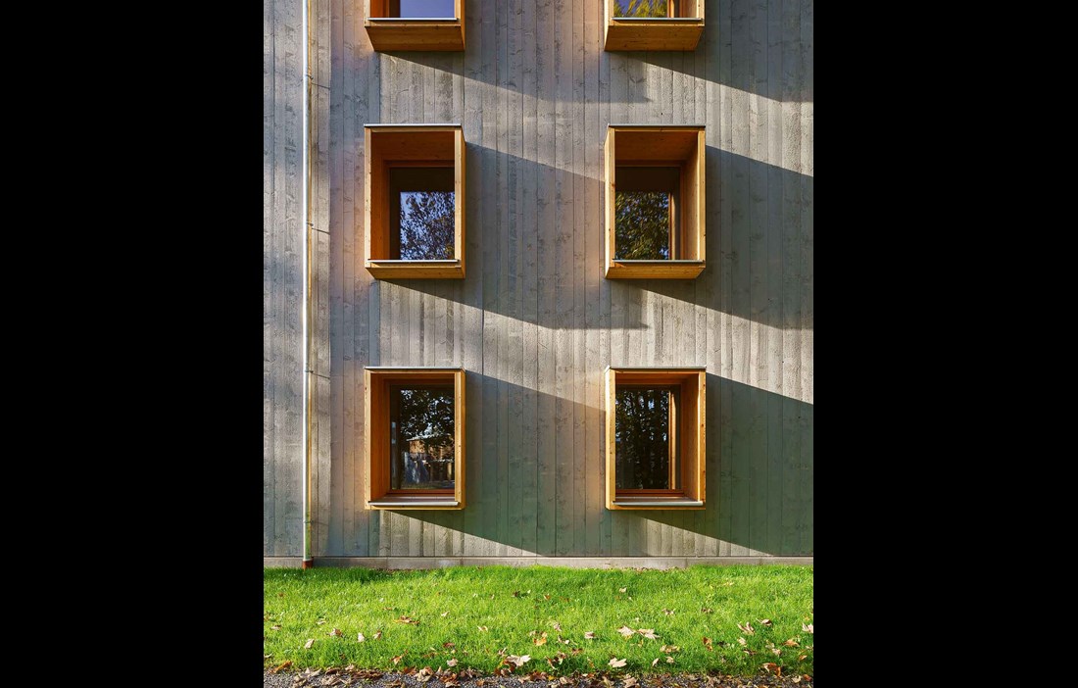The City of Wood is a place where researchers, architects, engineers and craftsmen work on various wood construction projects, and Munich-based architect Florian Nagler jumped on board at an early stage. Between 2017 and 2020, his practice was involved in three high-profile and almost identical buildings constructed for research purposes. The only difference between them was the frame, which used a wall system of either mass timber, lightweight concrete or brick. The project was realised in collaboration with the Technical University of Munich, where Florian Nagler is a professor.
Simple building with traditional methods
In the interdisciplinary research project ‘Simple Building’, his research team has sought to investigate and monitor the basic principles of the concept, which includes an energy-efficient building method with thin wall and roof structures, a return to traditional building methods and a minimum of technical installations.
Investing only in essential technologies can keep costs down, while also reducing energy consumption and operating and maintenance costs, which in turn results in lower rents.
»We often see housing not working in practice as it was intended in theory, and there are, of course, many reasons for this. One may be that many errors occur in today’s complex projects, another that the residents don’t behave as they were expected to. Through our research, we want to show that it may be worth considering a simpler and more robust approach to construction,« says Tillman Jarmer, architect at Florian Nagler Architekten and project manager for Simple Building.
Some of the insights from the CLT research building have now been incorporated into one of the firm’s latest projects – an apartment block commissioned by the Wogeno housing cooperative, just a few hundred metres from the three research buildings in Bad Aibling.
This building has none of the widespread over-technification that, according to Tillman Jarmer and his colleagues, comes with considerable needs in terms of knowledge, control and maintenance.
»Wogeno has been an outstanding partner on the project and the courageous client that we as architects and researchers like to work with when exploring new avenues. As they represent a housing cooperative, their focus is on providing housing of a socially acceptable standard, rather than turning a profit.«
Mass timber wall system
The apartment building was completed in 2022 and is based on a simple 3.1 metre grid that is well suited to timber designs. The basic structure has made it easy to incorporate a wide variety of floor plans into the building, which contains 23 apartments built according to the principles of the research project. Apart from sanitary installations, the only visible technology in the apartments is the surface-mounted electrical wiring for wall-hung radiators and a reasonable number of electrical sockets and switches.
Architect Tillman Jarmer
» WE WANT TO SHOW THAT IT MAY BE WORTH CONSIDERING A SIMPLER AND MORE ROBUST APPROACH TO CONSTRUCTION.«
From the centrally located entrance, concrete staircases on either side lead up to two floors of eight apartments each. It was not possible to build a basement due to the high water table in the area. Instead, each apartment has access to a storage room in the attic. The staircases provide stability and reduce sound transmission to and from other parts of the building.
The walls and roof of the apartment building use a mass timber wall system of cross-laminated layers, the two outer of which are a mere 45 millimetres thick. The middle layer is 170 millimetres and has sawnout grooves that create an insulating layer. The outer walls have a U-value of 0.28 W/m²K, which without the air ducts would be 0.5 W/m²K. Thanks to the specialist construction, the walls keep the house warm in winter and cool in summer without the need for additional insulation. The walls are breathable, allowing them to both release and absorb moisture.
»Construction is the sector that consumes the most resources and generates the most waste both nationally and internationally, which is why we’ve investigated the potential for reuse in the research project using the Urban Mining Index tool. This revealed that the timber frame house is best aligned with the goals of circular construction.«
Wood interior
The exposed interior wood in the walls and ceiling is untreated and has only been gently sanded, which also helps to regulate humidity and provide a more even indoor climate. All load-bearing wooden components are dimensioned in a way that allows them to maintain their load-bearing function after 30 minutes of exposure to fire.
The external walls have been reduced to 26 centimetres, compared with 39 centimetres in the research building. The advantage of thinner external walls is that the living space is larger, delivering added value for everyone involved in the project – the contractor, the client and the residents.
»In this project, the thinner outer walls meant that we could free up as much as 55 square metres of living space, enabling us to include a communal space and a small guest apartment.«
The floor plans and window sizes are designed to allow the building to manage without technical installations for ventilation. Simply put, there is no traditional ventilation system; instead, the residents can get fresh air by opening the windows. The mass timber walls also help the building to breathe on its own.
Vertical cladding in grey-painted pine lends character to the façade of the building, with the protruding window openings and the screen between the balconies providing structure and reinforcing the aesthetic look of the building. The client was clear that they did not wish the balconies to be separated by partitions, instead wanting them to be a common space for the neighbours to socialise in.
Work on site progressed quickly and smoothly. The two concrete stairwells were completed in 8 weeks. Then the wooden frame was built around them, which took 6 weeks, followed by completion of the interior in 16 weeks.
»We’ve worked closely and successfully with the tradespeople, who have been able to build rapidly, without a hitch, thanks to the high degree of prefabrication in the wooden frame. The feedback we’ve received from the residents is that they’re also happy and feel that everything works as it should. The only thing that bothers them a bit is all the curious visitors who want to take a closer look at their block,« says Tillman Jarmer.

