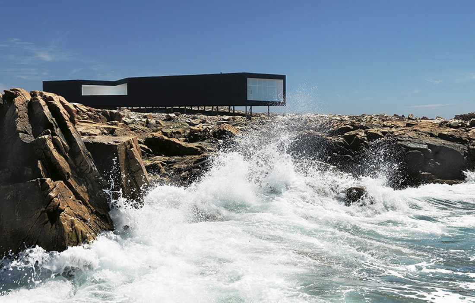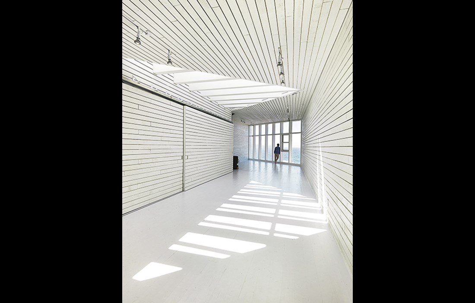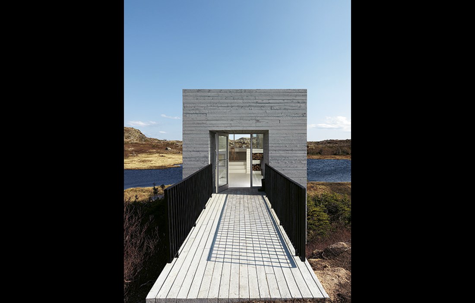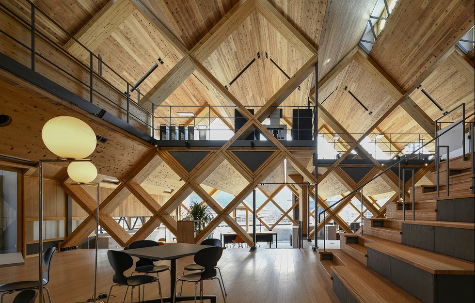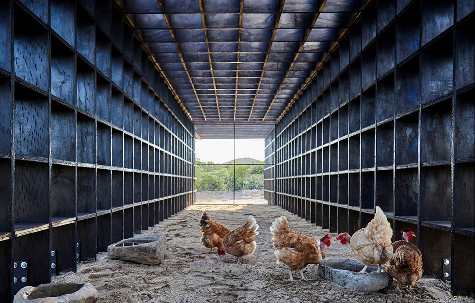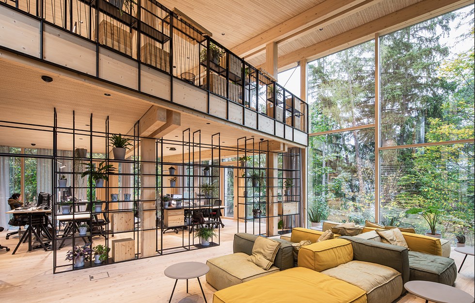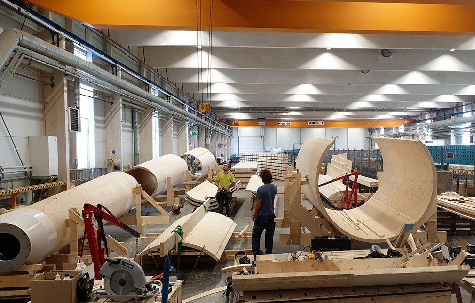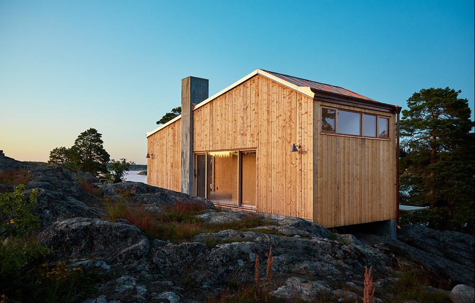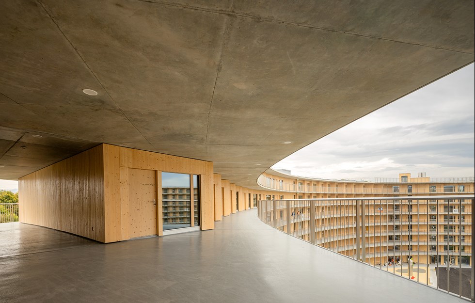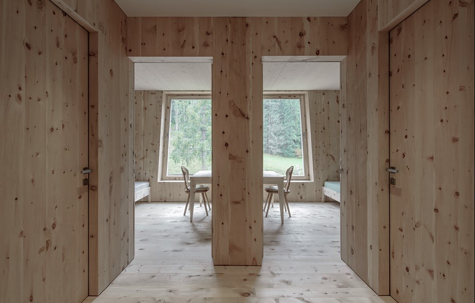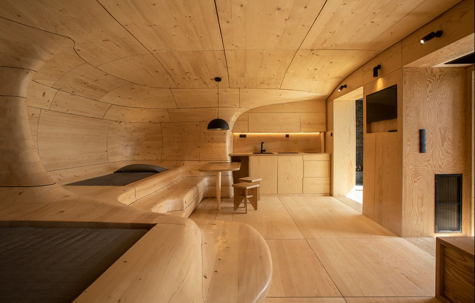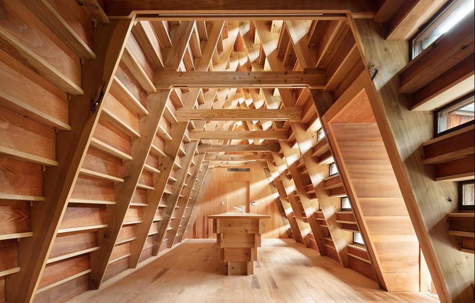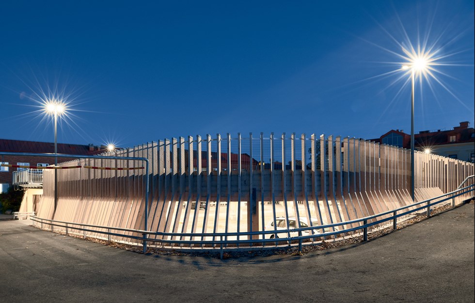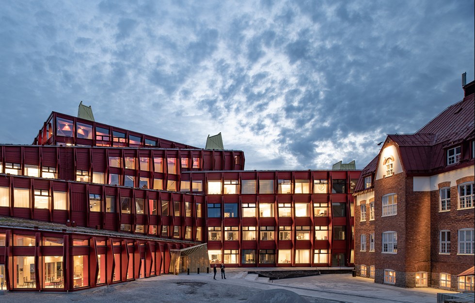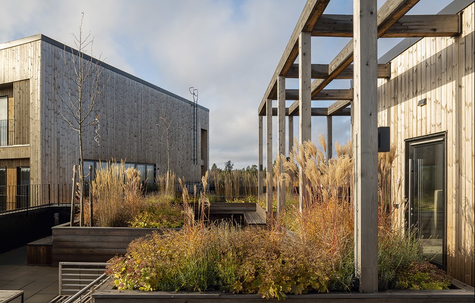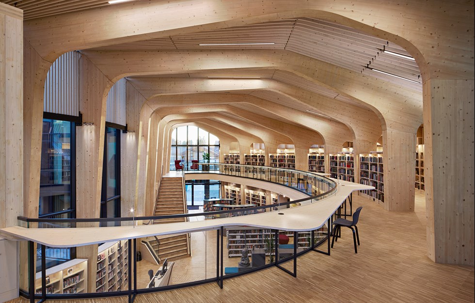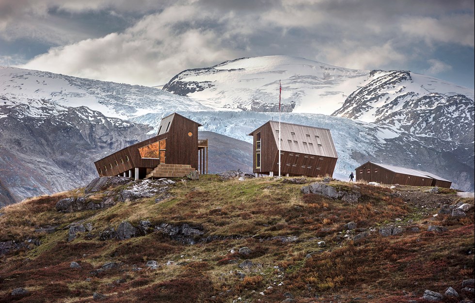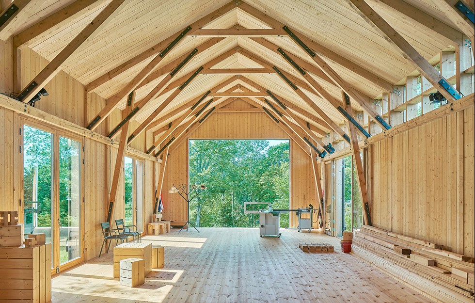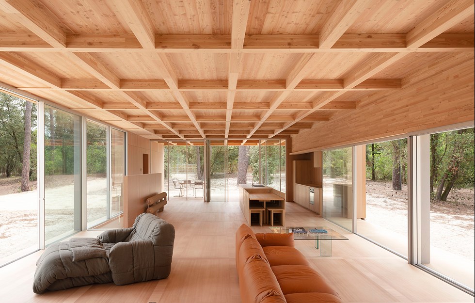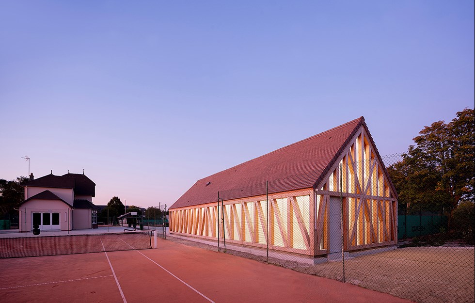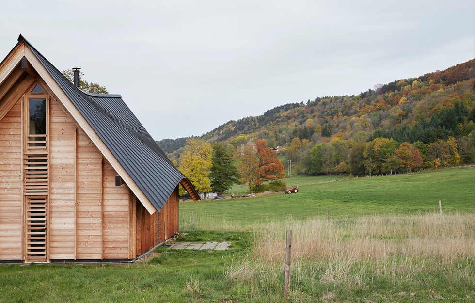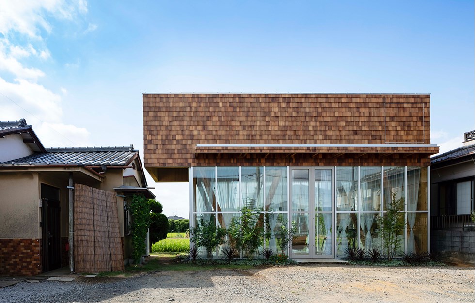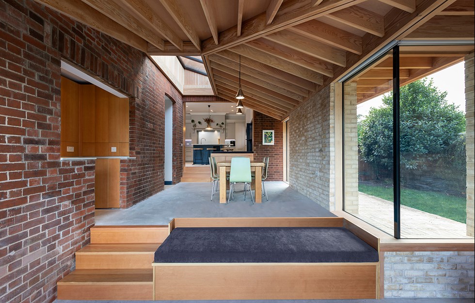FOGO ISLAND IS a remote island in the North Atlantic off the province of Newfoundland in Canada. The life and culture on the island has been influenced perhaps more than anything else by cod fishing. When the fishing industry collapsed in the early 1990s, the number of jobs fell dramatically. To breathe new life into the island and stave off depopulation, entrepreneur Zita Cobb set up the Shorefast Foundation in 2006. The purpose of the foundation is to revitalise Fogo and attract younger people with the help of architecture, art, culture and nature. Zita Cobb, herself from Fogo Island, is one of Canada’s wealthiest individuals. She sees her initiative as a way to give something back to the place where she grew up.
Six years ago, the Norwegian-Canadian architect Todd Saunders was commissioned to design six artist’s studios as part of the Shorefast Foundation’s investment in Fogo. Todd Saunders has lived and worked in Norway since 1996, but he was born and grew up in Newfoundland and, just like Zita Cobb, he has strong ties to the area.
“Above all, it was the opportunity to experiment with traditional architectural forms, methods and materials in Fogo’s unique landscape that led me to accept the challenge. The buildings on Fogo are modest and weatherbeaten, which means you have to tread carefully when setting something new among the old architecture,” says Todd Saunders.
Wood was always the obvious choice. As a material, it has been associated with this place forever and is available locally. Todd Saunders has brought playful geometric contrasts to his concept, and each of the studios melts into the surrounding landscape. A fundamental principle is that the artists will be integrated into everyday life on Fogo and become part of the communities in which they live and work. The secluded studios are therefore linked to an existing building in the nearest community, known as a Saltbox house, where the artist lives. These houses exemplify a type of colonial wooden architecture from the mid-17th century. The buildings take their name from the shape of the wooden boxes with locking lids that used to be used to store salt. Characteristically, they have two storeys at the front and only one at the back. The pitched roof therefore has a steeper slope on one side, a geometry that shines through in Todd Saunder’s Squish Studio.
ALL THE STUDIOS share wood as the building material. The construction methods used are based on the island’s local building traditions. One such tradition is the high stilts that support several of the studios, protecting both the studios and the underlying vegetation.
“If you look around Fogo, you can see that many of the buildings have an amphibious nature. Some are on land, while others stand on stilts out in the water,” relates Todd.
The Long Studio was completed in June 2010, and a year later the Bridge Studio, Tower Studio and Squish Studio were also ready for use. The remaining two, the Short Studio and Fogo Studio, are planned to be finished in 2013.
All the studios are built on site by local carpenters. They have a wooden frame of solid pine that is then clad externally in pine or spruce panelling. This panelling comes from nearby sawmills and has a roughly finished surface that is treated with white or black oil paint. Internally, the studios are clad entirely in white-painted spruce, either in the form of panelling or plywood sheets.
“The idea is that everything used to create and maintain the studios should be available on Fogo. The local carpenters have been given the freedom to build in their own way. Their methods have worked for centuries, so we saw no reason to change them.”
THE LONG STUDIO was the first of Todd Saunders’ studios on Fogo Island and is close to the community of Joe Batts Arm. The simple, 130 m2 building is a long rectangle comprising three rooms that combine open and closed spaces. The building is finished with a large panoramic window at the far end that frames the view.
The Squish Studio sits outside the small village of Tilting in the east of Fogo. The white, angular building looks as if it has been cast up onto the rocks by the North Atlantic waves, and offers a view entirely dominated by the sea. The studio has a squashed shape and an angled roof, providing an exciting interplay between high and low, with a difference in height levels of over 3 metres.
The Bridge Studio has been placed within walking distance of Fogos’ smallest community, Deep Bay. The path there winds through an inaccessible landscape, but wooden footbridges make the hike a little easier. A bridge leads into the studio, which stretches out over a sheltered bay. Inspiration for the Bridge Studio comes from the island’s traditional fishermen’s huts, where part of the building stands on solid ground and the other is supported on stilts.
The Tower Studio is perhaps the most eye-catching of Todd Saunders’ studios on Fogo. Situated on the rocks near the village of Shoal Bay, it stands out with its sculptural silhouette that leans forwards and backwards. The internal walls are clad in sheets of spruce that have been painted white with a high gloss finish. A triangular rooflight on the north facade lets light flood into the studio on the second floor of the 10 metre-high building.
Next in line is the five-star Fogo Island Inn, which will also feature a great deal of wood. As well as an expansive lobby and 29 rooms, the 4,000 m2 building will also house a restaurant, library, cinema and an independent art gallery. Todd Saunders has invited several other architects to take part in the hotel project, with Finland’s Sami Rintala taking on the top floor with its sauna and spa facilities. Other architects include Ryan Jørgensen, Joseph Kellner and Attila Béres. Fogo Island Inn is scheduled for completion in early 2013.
Text Katarina Brandt

