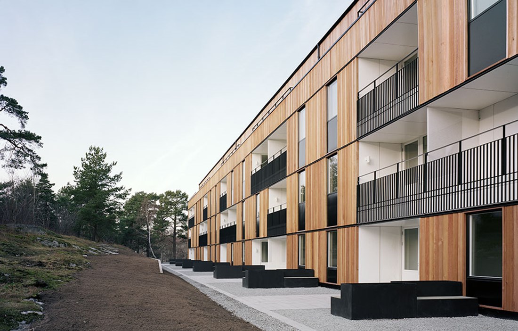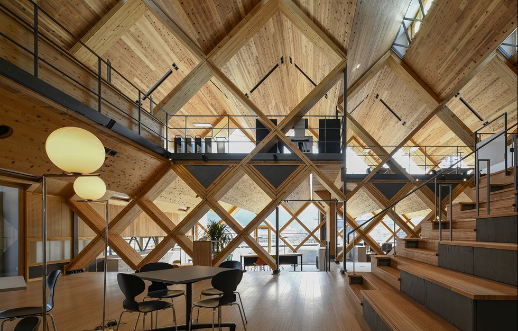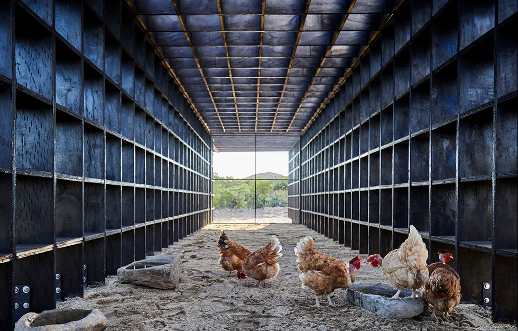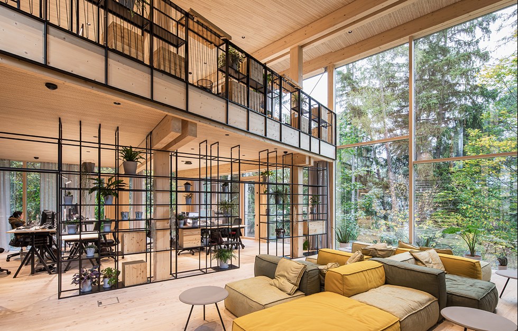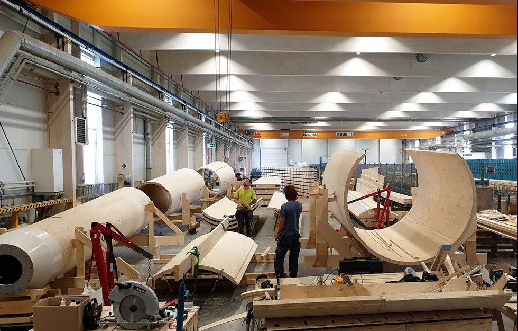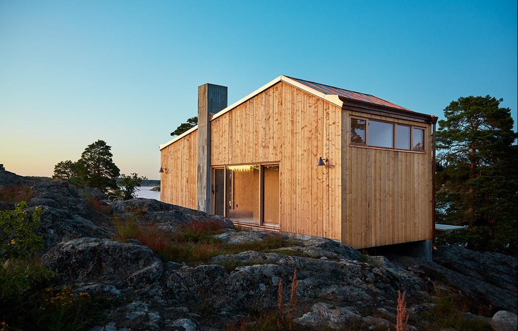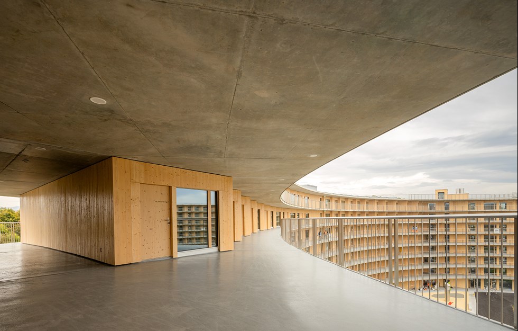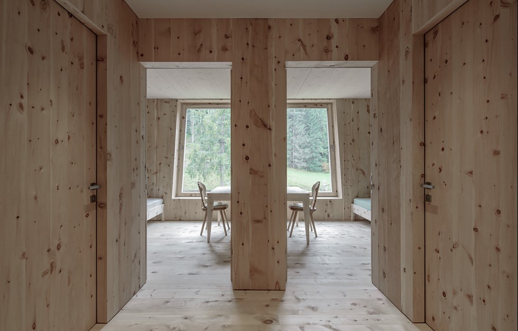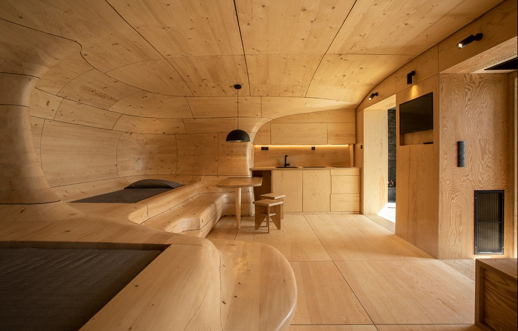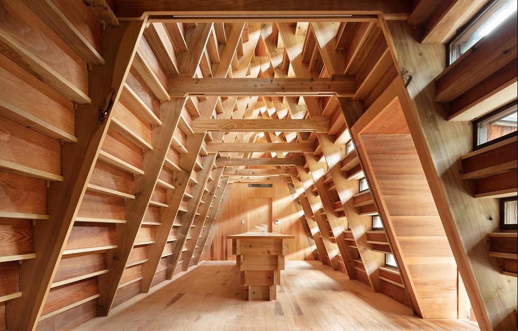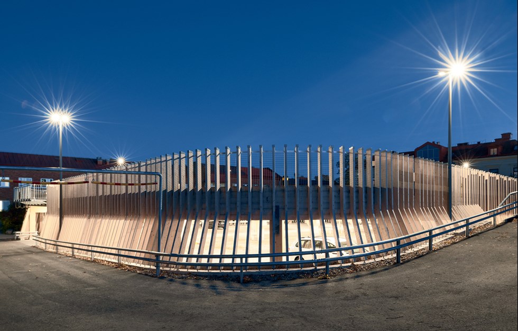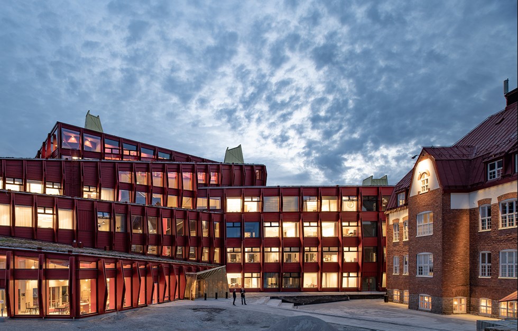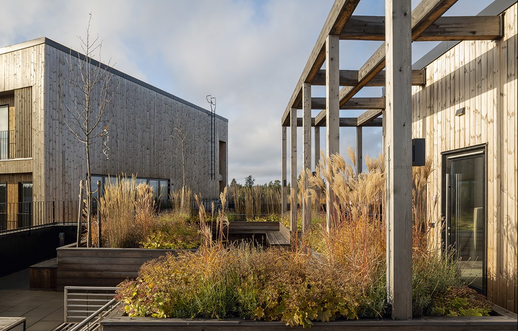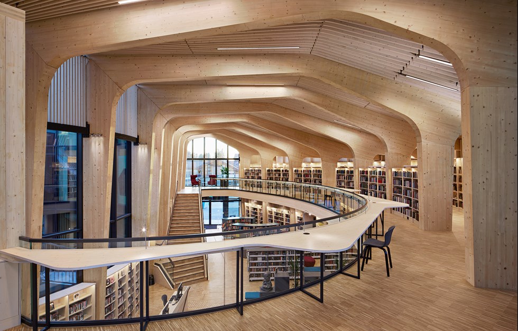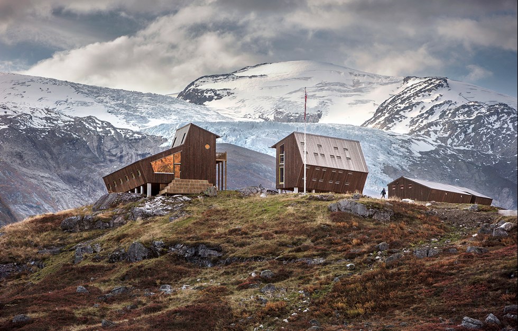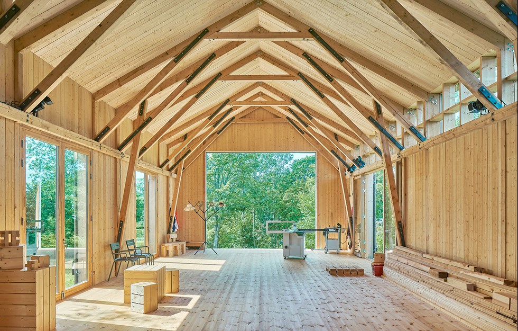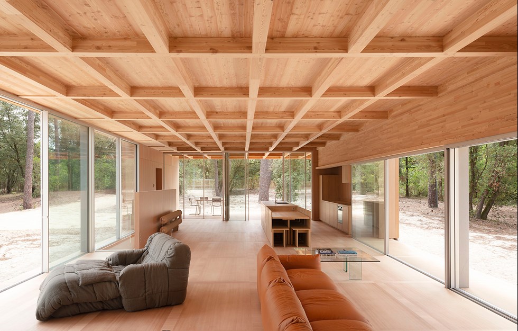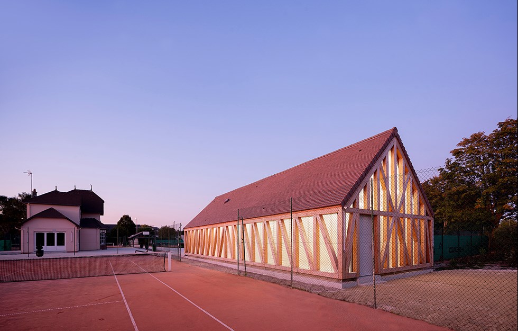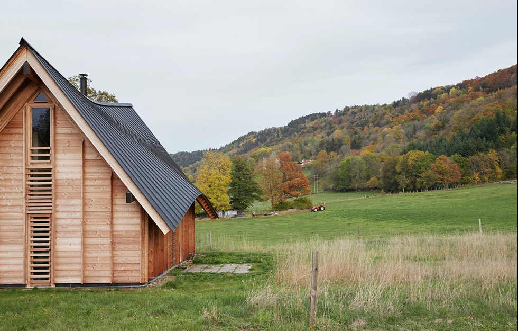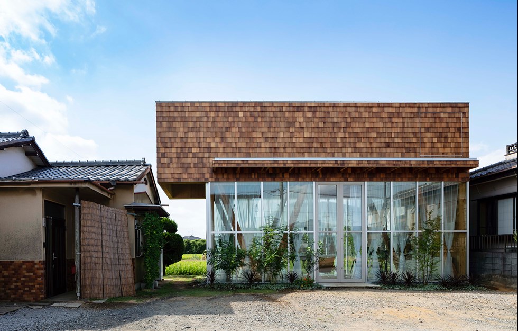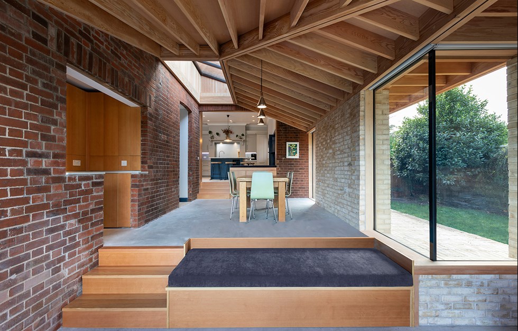THE FACT THAT wood burns has been an Achilles heel for the material, which has long been subject to restrictive legislation. The turning point for Sweden came when it joined the EU and adopted the new European Construction Products Directive. Since then, construction products have been described using a common technical language based on functionality rather than material. Attitudes towards wood changed, paving the way for large-scale wooden structures. Since the change in the law in 1994, Sweden has had no rules limiting the height of wooden buildings, as long as they meet the requirements in areas such as fire resistance.
The prevailing building standards primarily address the many function-based requirements. The main focus is on how the people in the building are protected and how the building can be evacuated. The regulations therefore concern how long a structural frame should be able to resist fire and how long fire division walls maintain their function. There are also rules on how flammable surface materials may be in terms of how quickly a fire in an adjacent space, known as a fire compartment, can develop. One example of a functional requirement is that the wall between apartments must be able to resist fire for one hour before it spreads.
The Construction Products Directive (CPD) was introduced in 1988, and was replaced in 2013 by the Construction Products Regulation (CPR). The regulation contains seven core requirements, of which fire safety is one. The key principles are as follows in the event of a fire:
- Residents must be able to leave the building safely.
- Structural elements of the building must maintain their function for a set time.
- The development and spread of fire and smoke must be restricted.
- The spread of fire to adjacent buildings must be restricted.
- The safety of emergency service personnel must be taken into account.
BIRGIT ÖSTMAN IS a researcher at SP Trä, the wood division of SP Technical Research Institute of Sweden, and has worked on the issues concerning construction and fire for the past 30 years. She is also one of the lead authors of the book Brandsäkra trähus 3 (Fire Resistant Wooden Buildings 3), published in 2012.
“The fact is that wood has many fire safety benefits compared with other materials. Take steel, for example, which certainly doesn’t burn, but it does soften and lose its structural integrity. Although wood is flammable, it burns in a controlled and predictable way. Wood also retains its load-bearing capacity for a long time, even during a fire.”
Birgit sees wood as an underappreciated resource. At the same time, she points out that using wood in buildings does come with certain risks, and they mustn’t be overlooked. With today’s knowledge of wood construction, timber frames can be made just as fire resistant as any other building carcass, but it is important to pay attention to the details in order to ensure fire safety.
“Although it takes a long time for a fire to reach the structural core of a timber frame, there is no getting away from the fact that wood burns,” says Cecilia Uneram, a fire safety engineer and expert in technical fire protection at the Swedish Fire Protection Association. “It is therefore essential to get issues such as the choice and dimensioning of the load-bearing structure and protective layers right. Usually, the timber frame is supplemented with protective panels and insulation so that it can retain its function.”
FIRE SAFETY IN a wooden building can be achieved through passive or active fire protection, or a combination of the two. Passive fire protection includes sectioning and compartmentalising to prevent the spread of heat, smoke and gases. Passive fire protection also covers the choice and dimensioning of load-bearing structures and protective layers, as well as the design of evacuation routes. Active fire safety may be provided by a sprinkler system that damps or extinguishes the fire. Installation of residential sprinklers may then be offset against a different technical requirement. For example, a developer who installs sprinklers may be exempted from some other technical fire safety requirement, and be allowed to use wood as a facade material over more than two floors.
Linnaeus University will be offering the course ‘Fire Safety in Timber Buildings’ from September 2014. The course (in Swedish) is aimed at those working in the wood engineering industry who want to improve their knowledge of fire safety designs for wooden structures. Find out more about the course atlnu.se
Text Katarina Brandt

